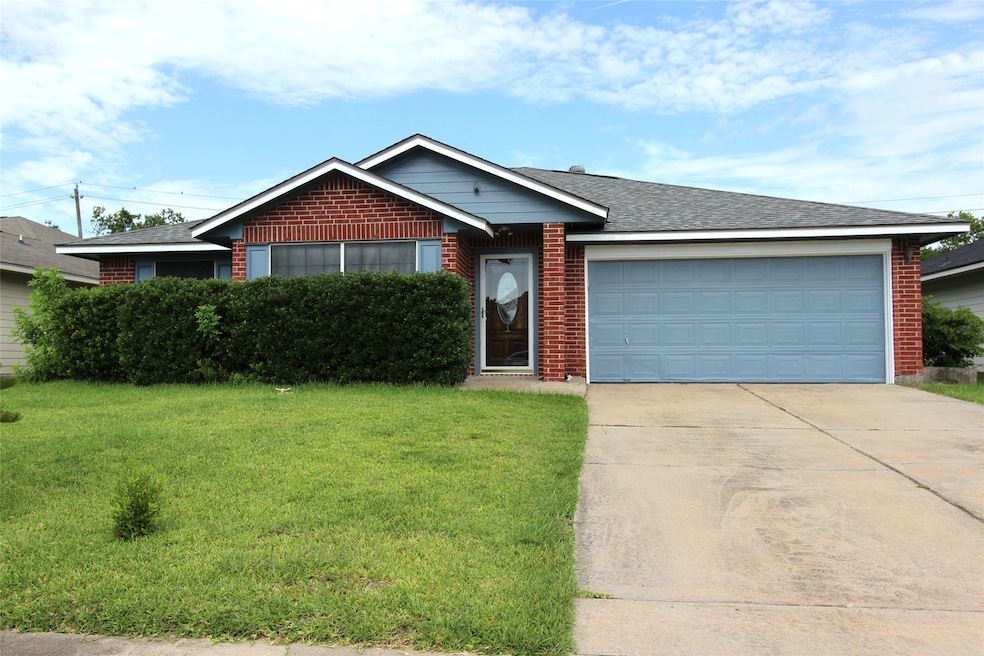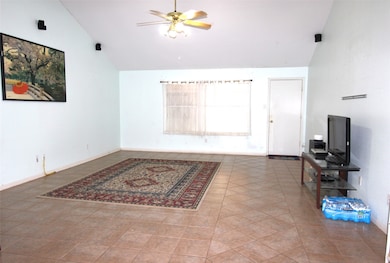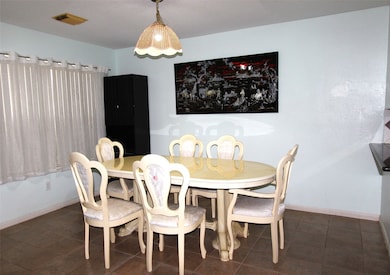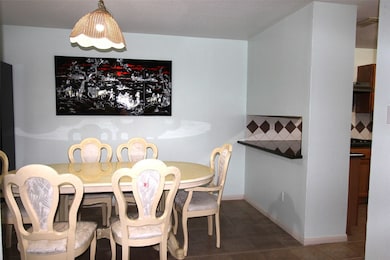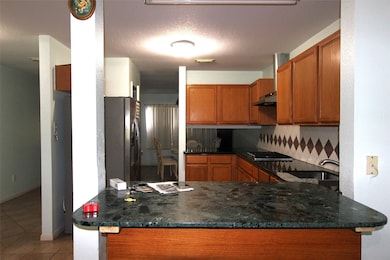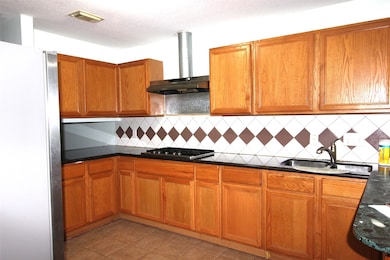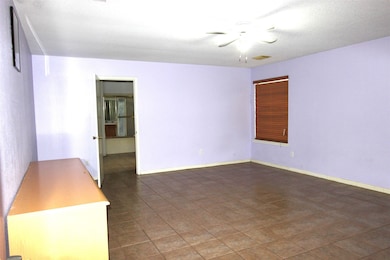11022 Bradford Way Dr Houston, TX 77075
Southbelt-Ellington Neighborhood
3
Beds
2
Baths
1,993
Sq Ft
6,917
Sq Ft Lot
Highlights
- Contemporary Architecture
- Home Gym
- Bathtub with Shower
- J Frank Dobie High School Rated A-
- 2 Car Attached Garage
- Living Room
About This Home
This is nice one story home with extra storage room on the back, for Tenants looking more spaces. Convenience location for living needs. C- tile floor on all rooms.
Home Details
Home Type
- Single Family
Est. Annual Taxes
- $4,781
Year Built
- Built in 2002
Lot Details
- 6,917 Sq Ft Lot
- Property is Fully Fenced
Parking
- 2 Car Attached Garage
- Garage Door Opener
Home Design
- Contemporary Architecture
Interior Spaces
- 1,993 Sq Ft Home
- 1-Story Property
- Entrance Foyer
- Living Room
- Dining Room
- Home Gym
- Tile Flooring
- Gas Dryer Hookup
Kitchen
- Gas Oven
- Gas Range
- Dishwasher
- Disposal
Bedrooms and Bathrooms
- 3 Bedrooms
- 2 Full Bathrooms
- Bathtub with Shower
Outdoor Features
- Outdoor Storage
Schools
- Atkinson Elementary School
- Morris Middle School
- Dobie High School
Utilities
- Central Heating and Cooling System
- Heating System Uses Gas
Listing and Financial Details
- Property Available on 7/7/25
- Long Term Lease
Community Details
Overview
- Bridgegate Sec 03 Subdivision
Pet Policy
- No Pets Allowed
Map
Source: Houston Association of REALTORS®
MLS Number: 35858697
APN: 1209780080006
Nearby Homes
- 11123 Cayman Mist Dr
- 10918 Linden Gate Dr
- 10814 Bradford Way Dr
- 10934 Covered Bridge St
- 9307 Fuqua Ridge Ln
- 0 Fuqua St Unit 80337541
- 0 Fuqua St Unit 97219329
- 0 Fuqua St Unit 45902141
- 0 Fuqua St Unit 34929808
- 10910 Great Hawk Ln
- 9470 Gulf Bridge St
- 9115 Kingsrose Ln
- 10814 Cane Grove Ln
- 8718 Black Cliff Ln
- 9450 Fuqua St
- 8707 Tartan Walk Ln
- 9411 Kingsvalley St
- 9407 Kingspass St
- 10831 Tallow Briar
- 10911 Cedar Bridge
- 11019 Cayman Mist Dr
- 10943 Malden Dr
- 10823 Coral Garden Ln
- 9203 Split Ridge Ln
- 10518 Rustling Villas Ln
- 9303 Kingsflower Cir
- 9310 Garfield Park Ln
- 9526 Misty Bridge St
- 8443 Gulfwood Ln
- 11575 Pearland Pkwy
- 10015 Sageyork Dr
- 11576 Pearland Pkwy
- 9707 Fonville Dr
- 9644 Habitat St
- 10330 Claybrook Dr
- 9654 Habitat St
- 10280 Windmill Lakes Blvd
- 10181 Windmill Lakes Blvd
- 11215 Hall Terrace Ct
- 9743 Grenadier Dr
