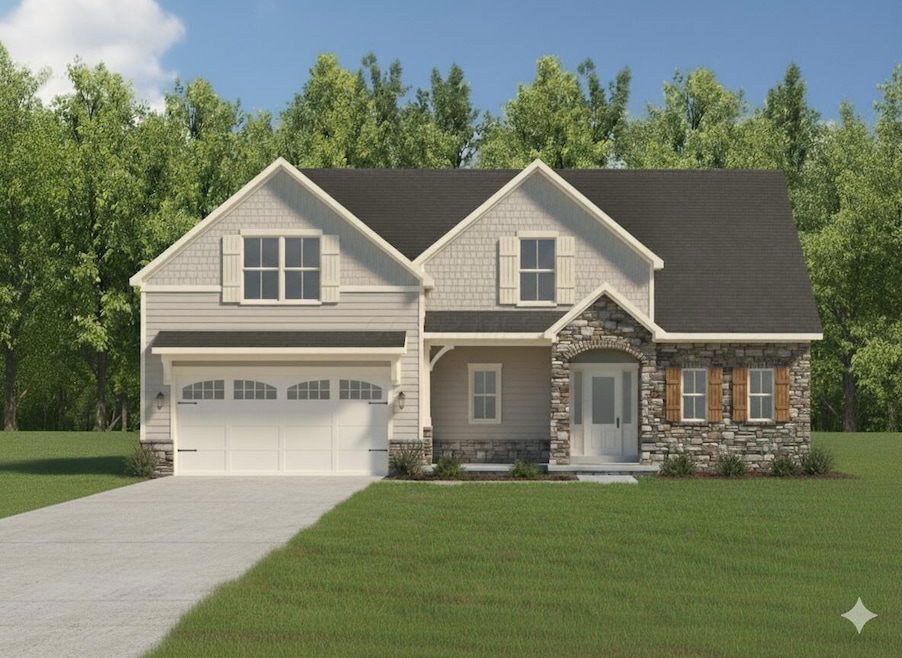11023 Sacramento Ct New California, OH 43064
Estimated payment $4,548/month
Highlights
- New Construction
- Craftsman Architecture
- Loft
- Plain City Elementary School Rated A-
- Main Floor Primary Bedroom
- Great Room
About This Home
Built for today's living! P and D Builders built this one just for you! 3 bedrooms 2 fullpaths. Office/Den on the 1st floor. one in half story, craftsman exterior, patio, Partial basement.Great for downsizing, 1st floor primary suite, 1 st floor laundry, Nice open floor with upgraded wide LVP hardwood water proof flooring throughout. White kitchen cabinetry, white Island, Stainless steel appliances. Walk in pantry. Great room, with corner fireplace, plenty of natural lighting. Over 2500 sq. ft. Upgraded finishes through-out, all nestled on a private wooded cut-de-sac lot. ( lot 365) The house has not been started as of yet. You could look at 11033 Sacramento Court. To get and idea of the craftsmanship of the builder. If you have any questions. You, your agent could sit down and speak with the builder.
Home Details
Home Type
- Single Family
Est. Annual Taxes
- $577
Year Built
- New Construction
Lot Details
- 0.34 Acre Lot
- Cul-De-Sac
HOA Fees
- $21 Monthly HOA Fees
Parking
- 2 Car Attached Garage
- Garage Door Opener
Home Design
- Home to be built
- Craftsman Architecture
- Poured Concrete
- Stone Exterior Construction
Interior Spaces
- 2,560 Sq Ft Home
- 1.5-Story Property
- Gas Log Fireplace
- Insulated Windows
- Great Room
- Loft
- Partial Basement
- Home Security System
- Laundry on main level
Kitchen
- Walk-In Pantry
- Gas Range
- Microwave
Flooring
- Carpet
- Laminate
- Ceramic Tile
Bedrooms and Bathrooms
- 3 Bedrooms | 1 Primary Bedroom on Main
Outdoor Features
- Patio
Utilities
- Humidifier
- Forced Air Heating and Cooling System
- Heating System Uses Gas
Community Details
- Association Phone (614) 889-5510
- New California HOA
Listing and Financial Details
- Assessor Parcel Number 15-0007048.1280
Map
Home Values in the Area
Average Home Value in this Area
Tax History
| Year | Tax Paid | Tax Assessment Tax Assessment Total Assessment is a certain percentage of the fair market value that is determined by local assessors to be the total taxable value of land and additions on the property. | Land | Improvement |
|---|---|---|---|---|
| 2024 | $577 | $0 | $0 | $0 |
| 2023 | $577 | $0 | $0 | $0 |
Property History
| Date | Event | Price | List to Sale | Price per Sq Ft |
|---|---|---|---|---|
| 11/11/2025 11/11/25 | For Sale | $849,900 | -- | $332 / Sq Ft |
Source: Columbus and Central Ohio Regional MLS
MLS Number: 225042666
APN: 15-0007048.1280
- 11033 Sacramento Ct
- 9755 Fresno Ct
- 10700 Laguna Cir
- 9740 Camarillo Cir
- 10260 Carmel Dr
- 10035 Corona Ln
- 9794 Mimosa Ct
- Biscayne Plan at Reserve at New California
- Galveston Plan at Reserve at New California
- Bradenton Plan at Reserve at New California
- Barrington Plan at Reserve at New California
- Sanibel Plan at Reserve at New California
- Augustine Plan at Reserve at New California
- Manchester Plan at Reserve at New California
- Brookhaven Plan at Reserve at New California
- McKenzie Plan at Reserve at New California
- Stonehurst Plan at Reserve at New California
- Aberdeen Plan at Reserve at New California
- Lauderdale Plan at Reserve at New California
- 9601 Bur Oak Dr Unit Lot 148
- 8579 Tupelo Way
- 10692 Pearl Creek Dr
- 2027 Aerotrain Ct N
- 1895 Aerotrain Ct N
- 273 S Chillicothe St
- 6958 Kile Rd
- 8075 Brightside Dr
- 7250 Scioto Rd
- 12009 Landon Dr
- 12086 Orion Dr
- 8150 Grant Dr
- 7027 Park Mill Dr
- 1274 Maren St
- 7425 Yarrow Run Rd
- 12220 Jerome Rd
- 7301 Aster Way
- 7263 Yarrow Run Rd
- 6448 Walden Cir
- 8661 Craigston Ct
- 7200 Gorden Farms Pkwy

