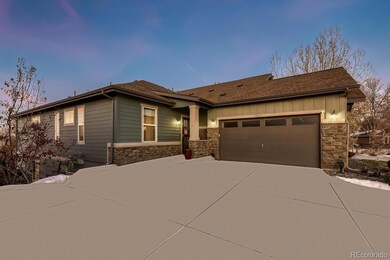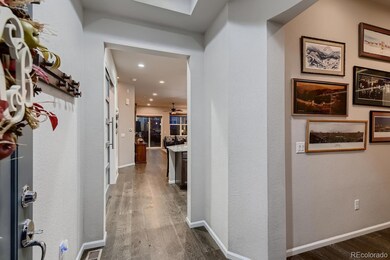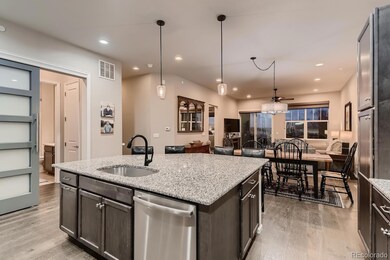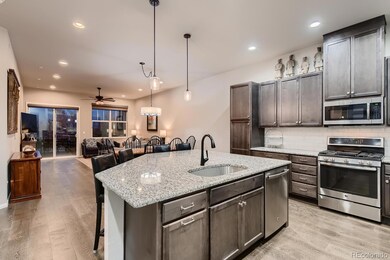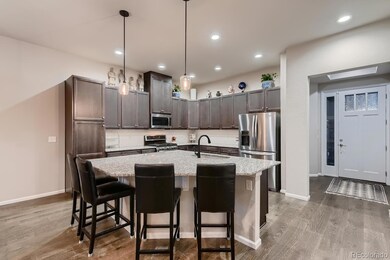
11023 Yates Ct Westminster, CO 80031
Legacy Ridge NeighborhoodEstimated Value: $793,000 - $915,000
Highlights
- Located in a master-planned community
- Primary Bedroom Suite
- Clubhouse
- Cotton Creek Elementary School Rated A-
- Open Floorplan
- Deck
About This Home
As of January 2023Stunning turn-key, LOW MAINTENANCE VILLA in sought-after Legacy Ridge**Tucked away at the end of a private street, this lovely home boasts incredible MOUNTAIN VIEWS and backs to OPEN SPACE**The exceptional space in this home is sure to please ~ 4 spacious bedrooms, 3 gorgeous full bathrooms plus a wonderful OPEN CONCEPT floor plan with a large kitchen that adjoins the dining and living spaces**The full FINISHED WALK-OUT BASEMENT is a beautifully designed extension of the upper level and features extra family room space to relax and entertain including a separate flex space with wet bar perfect for poker night or your next holiday gathering, bedroom #3 and full bathroom, plus a brand new, THOUGHTFULLY DESIGNED finished office /4th bedroom space which is UNIQUE to this home only**Enjoy the low maintenance LIFESTYLE and take your free time back ~ the HOA takes care of everything including exterior maintenance, insurance, SNOW REMOVAL and trash**PLUS Legacy Ridge offers fabulous neighborhood amenities that include a POOL, CLUBHOUSE and TENNIS courts**Don’t miss this Legacy Ridge GEM with easy access to Boulder and Denver, plus miles of local walking trails, a public GOLF course and a quick drive to great restaurants and shopping. A must see!
Home Details
Home Type
- Single Family
Est. Annual Taxes
- $4,630
Year Built
- Built in 2016
Lot Details
- 4,979 Sq Ft Lot
- Open Space
- Cul-De-Sac
- South Facing Home
HOA Fees
Parking
- 2 Car Attached Garage
Home Design
- Contemporary Architecture
- Frame Construction
- Composition Roof
Interior Spaces
- 1-Story Property
- Open Floorplan
- Wet Bar
- High Ceiling
- Ceiling Fan
- Window Treatments
- Mud Room
- Entrance Foyer
- Family Room
- Living Room
- Dining Room
- Bonus Room
- Fire and Smoke Detector
- Laundry Room
Kitchen
- Self-Cleaning Oven
- Range
- Microwave
- Dishwasher
- Kitchen Island
- Granite Countertops
- Utility Sink
- Disposal
Flooring
- Carpet
- Vinyl
Bedrooms and Bathrooms
- 4 Bedrooms | 2 Main Level Bedrooms
- Primary Bedroom Suite
- Walk-In Closet
Finished Basement
- Walk-Out Basement
- Basement Fills Entire Space Under The House
- Bedroom in Basement
- 2 Bedrooms in Basement
Outdoor Features
- Deck
- Covered patio or porch
Schools
- Cotton Creek Elementary School
- Silver Hills Middle School
- Northglenn High School
Additional Features
- Accessible Approach with Ramp
- Smoke Free Home
- Forced Air Heating and Cooling System
Listing and Financial Details
- Exclusions: All Personal Property, Large Mirror in Dining Room and Washer, Dryer
- Assessor Parcel Number R0188625
Community Details
Overview
- Association fees include insurance, ground maintenance, maintenance structure, snow removal, trash
- Legacy Ridge Master Association, Phone Number (303) 420-4433
- Legacy Ridge Patio Villas Association, Phone Number (303) 482-2213
- Legacy Ridge West Subdivision
- Located in a master-planned community
Amenities
- Clubhouse
Recreation
- Tennis Courts
- Community Pool
Ownership History
Purchase Details
Home Financials for this Owner
Home Financials are based on the most recent Mortgage that was taken out on this home.Purchase Details
Home Financials for this Owner
Home Financials are based on the most recent Mortgage that was taken out on this home.Purchase Details
Home Financials for this Owner
Home Financials are based on the most recent Mortgage that was taken out on this home.Similar Homes in Westminster, CO
Home Values in the Area
Average Home Value in this Area
Purchase History
| Date | Buyer | Sale Price | Title Company |
|---|---|---|---|
| Cordova Delene | $835,000 | First Alliance Title | |
| Knaley Richard B | $740,000 | Heritage Title Co | |
| Peterson William A | $537,286 | Calatlantic Title Inc |
Mortgage History
| Date | Status | Borrower | Loan Amount |
|---|---|---|---|
| Open | Cordova Delene | $668,000 | |
| Previous Owner | Knaley Richard B | $250,000 | |
| Previous Owner | Peterson William A | $75,000 | |
| Previous Owner | Peterson William A | $345,000 | |
| Previous Owner | Peterson William A | $338,500 | |
| Previous Owner | Peterson William A | $310,500 |
Property History
| Date | Event | Price | Change | Sq Ft Price |
|---|---|---|---|---|
| 01/05/2023 01/05/23 | Sold | $835,000 | 0.0% | $288 / Sq Ft |
| 12/01/2022 12/01/22 | Pending | -- | -- | -- |
| 11/28/2022 11/28/22 | For Sale | $835,000 | +12.8% | $288 / Sq Ft |
| 12/20/2021 12/20/21 | Off Market | $740,000 | -- | -- |
| 09/20/2021 09/20/21 | Sold | $740,000 | 0.0% | $254 / Sq Ft |
| 09/20/2021 09/20/21 | Sold | $740,000 | 0.0% | $254 / Sq Ft |
| 08/02/2021 08/02/21 | Pending | -- | -- | -- |
| 08/02/2021 08/02/21 | Pending | -- | -- | -- |
| 07/28/2021 07/28/21 | For Sale | $740,000 | 0.0% | $254 / Sq Ft |
| 07/23/2021 07/23/21 | Price Changed | $740,000 | -1.3% | $254 / Sq Ft |
| 07/09/2021 07/09/21 | For Sale | $750,000 | -- | $257 / Sq Ft |
Tax History Compared to Growth
Tax History
| Year | Tax Paid | Tax Assessment Tax Assessment Total Assessment is a certain percentage of the fair market value that is determined by local assessors to be the total taxable value of land and additions on the property. | Land | Improvement |
|---|---|---|---|---|
| 2024 | $4,968 | $50,570 | $10,130 | $40,440 |
| 2023 | $4,968 | $54,730 | $10,960 | $43,770 |
| 2022 | $4,483 | $42,650 | $11,260 | $31,390 |
| 2021 | $4,630 | $42,650 | $11,260 | $31,390 |
| 2020 | $4,607 | $43,280 | $11,230 | $32,050 |
| 2019 | $4,616 | $43,280 | $11,230 | $32,050 |
| 2018 | $4,288 | $38,890 | $7,200 | $31,690 |
| 2017 | $3,869 | $38,890 | $7,200 | $31,690 |
Agents Affiliated with this Home
-
Don and Kelly O'Brien

Seller's Agent in 2023
Don and Kelly O'Brien
Compass - Denver
(303) 641-8377
1 in this area
123 Total Sales
-
Brian Montgomery
B
Buyer's Agent in 2023
Brian Montgomery
Porchlight RE Group-Boulder
(303) 981-9228
1 in this area
9 Total Sales
-
Vicki Satrom

Seller's Agent in 2021
Vicki Satrom
Equity Realty & Marketing LLC
(303) 877-9286
2 in this area
28 Total Sales
-
Kelly O'brien

Buyer's Agent in 2021
Kelly O'brien
Compass - Denver
(303) 246-9531
2 in this area
67 Total Sales
Map
Source: REcolorado®
MLS Number: 4753493
APN: 1719-07-2-13-129
- 11008 Vrain Ct
- 4765 W 108th Place
- 4780 W 108th Place
- 5077 W 108th Cir
- 4620 W 108th Place
- 10950 Tennyson Ct
- 4644 W 112th Ct
- 4116 W 111th Cir
- 11076 Cotton Creek Dr
- 11131 Seton Place
- 11374 Xavier Dr Unit 202
- 11364 Xavier Dr Unit 205
- 10890 Depew Place
- 5455 W 112th Place
- 11402 Benton Ct
- 10961 Gray Cir
- 10619 N Osceola Dr
- 11638 Xavier Way
- 0 W 104th Ave
- 5425 W 115th Place
- 11023 Yates Ct
- 11029 Yates Ct
- 11019 Yates Ct
- 11009 Yates Ct
- 4660 W 110th Ave
- 11003 Yates Ct
- 10991 Yates Dr
- 4650 W 110th Ave
- 10995 Yates Dr
- 4680 W 110th Ave
- 10985 Yates Dr
- 10999 Yates Ct
- 10993 Yates Ct
- 4640 W 110th Ave
- 10989 Yates Ct
- 10975 Yates Dr
- 4641 W 110th Ave
- 10983 Yates Ct
- 10971 Yates Dr
- 10979 Yates Ct

