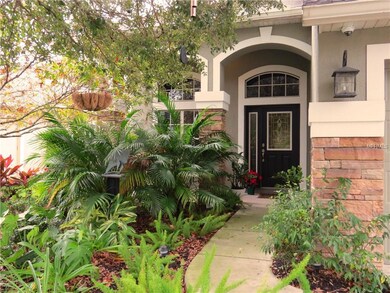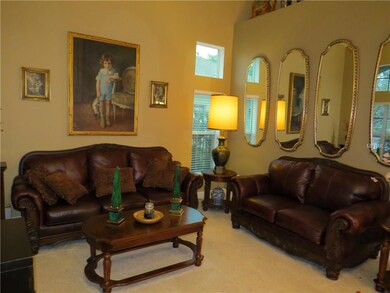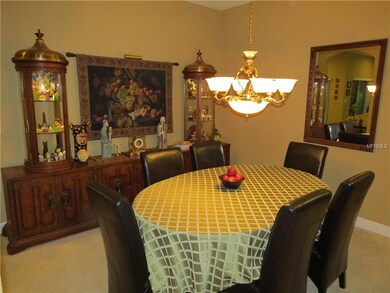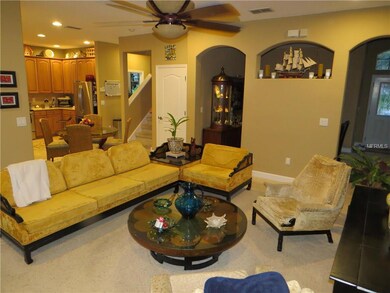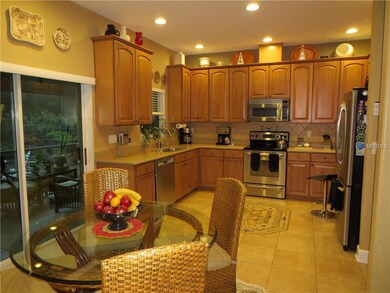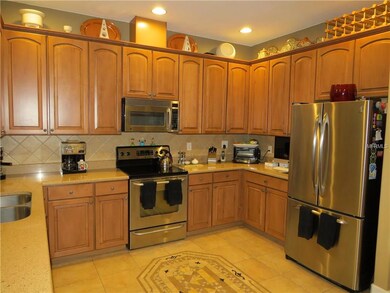
11024 Oyster Bay Cir New Port Richey, FL 34654
Waters Edge NeighborhoodEstimated Value: $457,569 - $515,000
Highlights
- Boat Dock
- Fishing
- View of Trees or Woods
- Fitness Center
- Gated Community
- Reverse Osmosis System
About This Home
As of March 2017This Home has EVERYTHING you could want including a Fabulous Location! Spacious 4 Bedroom, 3 Bath Home on Conservation in Sought after Community. Kitchen features Maple Cabinets with 42" uppers, Crown Molding, Stainless Steel Appliances, Zodiaq Countertops, Huge Walk in Pantry all with Views of your Private Backyard. Master Bedroom Suite is sure to amaze with its own Private Sitting Room, En Suite Bath, His and Her Walk in Closets. En Suite bath features upgraded tile, Maple Cabinets, Zodiaq Countertops, His and Her Sinks, Oversized Walk in Shower & Relaxing Soaking Tub. Bonus/Media Room with surround sound can be used as an additional bedroom. Fido will love to run and play in this large backyard with alum fencing. Even the garage with astound you with its organization system, pull down alum attic stairs, plywood & laminate subfloor in the attic to make the most of your space. This home has been lovingly maintained and has many additional features from top to bottom. A few upgrades include central vac, 5 1/4" baseboards, tinted windows, laundry room cabinets and sink, Surround sound in family and bonus rooms, dimmable LED lights throughout, cedar lined master closet with closet organizer, security cameras, gutters, New Water Heater, Reverse Osmosis system, Water Softener, Radiant Barrier Roofing, In wall pest control, Upgraded Antibacterial A/C and so much more. Waters Edge is Resort Like Gated Community with Community Pool, Clubhouse with Game Room, Fishing Pier, Playgrounds & Basketball Courts.
Last Agent to Sell the Property
FLORIDA LUXURY REALTY INC Brokerage Phone: 727-372-6611 License #3162183 Listed on: 01/05/2017

Home Details
Home Type
- Single Family
Est. Annual Taxes
- $3,440
Year Built
- Built in 2006
Lot Details
- 7,800 Sq Ft Lot
- Near Conservation Area
- Fenced
- Mature Landscaping
- Well Sprinkler System
- Property is zoned MPUD
HOA Fees
- $129 Monthly HOA Fees
Parking
- 3 Car Attached Garage
- Garage Door Opener
Home Design
- Bi-Level Home
- Slab Foundation
- Shingle Roof
- Block Exterior
- Stucco
Interior Spaces
- 2,635 Sq Ft Home
- High Ceiling
- Ceiling Fan
- Blinds
- Sliding Doors
- Family Room Off Kitchen
- Combination Dining and Living Room
- Bonus Room
- Inside Utility
- Views of Woods
- Attic
Kitchen
- Eat-In Kitchen
- Range
- Microwave
- Dishwasher
- Solid Wood Cabinet
- Disposal
- Reverse Osmosis System
Flooring
- Carpet
- Ceramic Tile
Bedrooms and Bathrooms
- 5 Bedrooms
- Split Bedroom Floorplan
- Walk-In Closet
- 3 Full Bathrooms
Home Security
- Security System Owned
- Fire and Smoke Detector
- In Wall Pest System
Eco-Friendly Details
- Energy-Efficient Insulation
Outdoor Features
- Deck
- Screened Patio
- Rain Gutters
- Porch
Schools
- Cypress Elementary School
- River Ridge Middle School
- River Ridge High School
Utilities
- Central Heating and Cooling System
- Electric Water Heater
- Water Softener is Owned
- Cable TV Available
Listing and Financial Details
- Visit Down Payment Resource Website
- Tax Lot 321
- Assessor Parcel Number 20-25-17-0040-00000-3210
- $1,057 per year additional tax assessments
Community Details
Overview
- Association fees include cable TV, pool, private road, recreational facilities, security, trash
- $3 Other Monthly Fees
- Waters Edge 02 Subdivision
- The community has rules related to deed restrictions
- Planned Unit Development
Recreation
- Boat Dock
- Recreation Facilities
- Community Playground
- Fitness Center
- Community Pool
- Fishing
- Park
Security
- Security Service
- Card or Code Access
- Gated Community
Ownership History
Purchase Details
Home Financials for this Owner
Home Financials are based on the most recent Mortgage that was taken out on this home.Purchase Details
Purchase Details
Similar Homes in New Port Richey, FL
Home Values in the Area
Average Home Value in this Area
Purchase History
| Date | Buyer | Sale Price | Title Company |
|---|---|---|---|
| Rife Lenny A | $275,000 | Attorney | |
| Amaral June W | -- | Attorney | |
| Amaral June W | $362,366 | Ryland Title Company |
Mortgage History
| Date | Status | Borrower | Loan Amount |
|---|---|---|---|
| Open | Rife Lenny A | $386,339 | |
| Closed | Rife Lenny Andrew | $268,000 | |
| Closed | Rife Lenny A | $263,126 | |
| Closed | Rife Lenny A | $270,019 |
Property History
| Date | Event | Price | Change | Sq Ft Price |
|---|---|---|---|---|
| 06/11/2017 06/11/17 | Off Market | $275,000 | -- | -- |
| 03/13/2017 03/13/17 | Sold | $275,000 | -1.8% | $104 / Sq Ft |
| 01/24/2017 01/24/17 | Pending | -- | -- | -- |
| 01/05/2017 01/05/17 | For Sale | $279,900 | -- | $106 / Sq Ft |
Tax History Compared to Growth
Tax History
| Year | Tax Paid | Tax Assessment Tax Assessment Total Assessment is a certain percentage of the fair market value that is determined by local assessors to be the total taxable value of land and additions on the property. | Land | Improvement |
|---|---|---|---|---|
| 2024 | $5,220 | $248,220 | -- | -- |
| 2023 | $5,005 | $240,990 | $0 | $0 |
| 2022 | $4,589 | $233,980 | $0 | $0 |
| 2021 | $4,485 | $227,170 | $42,120 | $185,050 |
| 2020 | $4,350 | $224,040 | $27,300 | $196,740 |
| 2019 | $4,296 | $219,009 | $0 | $0 |
| 2018 | $4,241 | $214,925 | $27,300 | $187,625 |
| 2017 | $3,504 | $175,541 | $0 | $0 |
| 2016 | $3,410 | $168,394 | $0 | $0 |
| 2015 | $3,440 | $167,223 | $0 | $0 |
| 2014 | $3,468 | $178,775 | $26,598 | $152,177 |
Agents Affiliated with this Home
-
Christine Milano

Seller's Agent in 2017
Christine Milano
FLORIDA LUXURY REALTY INC
(727) 271-1601
30 in this area
76 Total Sales
-
Lisa Bade

Buyer's Agent in 2017
Lisa Bade
BHHS FLORIDA PROPERTIES GROUP
(727) 809-0724
1 in this area
30 Total Sales
Map
Source: Stellar MLS
MLS Number: W7625940
APN: 20-25-17-0040-00000-3210
- 11101 Ragsdale Ct
- 11140 Oyster Bay Cir
- 11240 Ragsdale Ct
- 11153 Biddeford Place
- 9309 Edistro Place
- 11204 Biddeford Place
- 11055 Belle Haven Dr
- 11519 Belle Haven Dr
- 11550 Biddeford Place
- 8700 Cessna Dr
- 9124 Topneck St
- 11645 Belle Haven Dr
- 11339 Tayport Loop
- 11726 Belle Haven Dr
- 8635 Creedmoor Ln
- 10318 Piper Dr
- 9353 Adler St
- 8512 Reedville St
- 8491 Essington St
- 11227 Lakeview Dr
- 11024 Oyster Bay Cir
- 11018 Oyster Bay Cir
- 11030 Oyster Bay Cir
- 11012 Oyster Bay Cir
- 11036 Oyster Bay Cir
- 11042 Oyster Bay Cir
- 11046 Oyster Bay Cir
- 11000 Oyster Bay Cir
- 10945 Oyster Bay Cir
- 10937 Oyster Bay Cir
- 11052 Oyster Bay Cir
- 10931 Oyster Bay Cir
- 10954 Oyster Bay Cir
- 10925 Oyster Bay Cir
- 11056 Oyster Bay Cir
- 10950 Oyster Bay Cir
- 10946 Oyster Bay Cir
- 11100 Oyster Bay Cir
- 10934 Oyster Bay Cir
- 10940 Oyster Bay Cir

