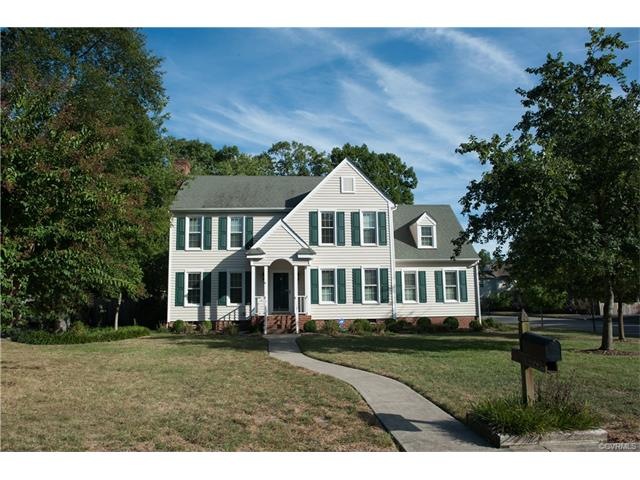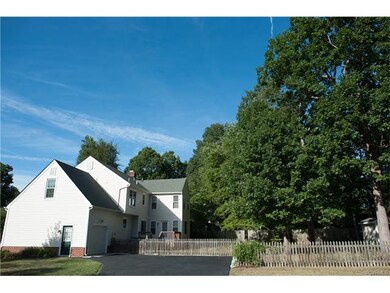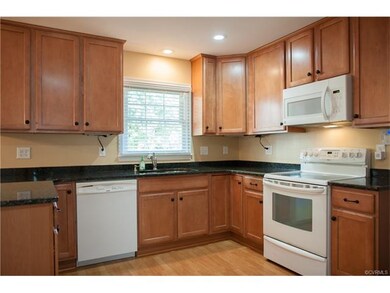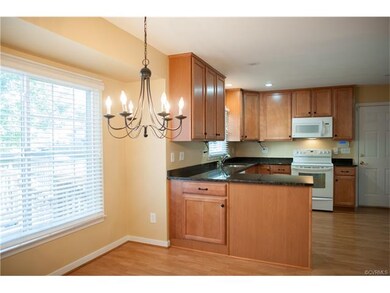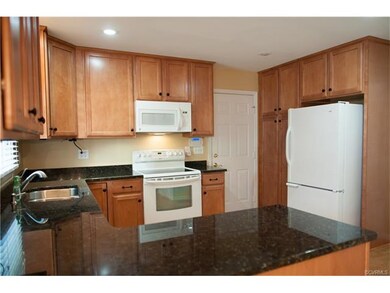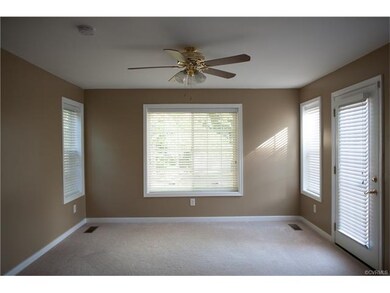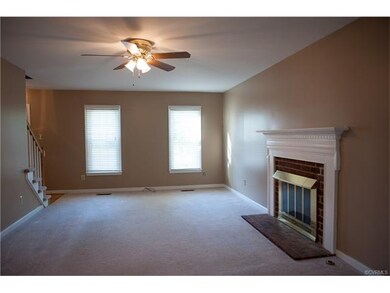
11025 Forest Trace Way Glen Allen, VA 23059
Highlights
- Colonial Architecture
- Deck
- Separate Formal Living Room
- Glen Allen High School Rated A
- Wood Flooring
- Corner Lot
About This Home
As of April 2020LOVELY 4 BR, 2.5 bath COLONIAL 2 STORY HOME. THIS HOME HAS VINYL SIDING * ENERGY EFFICIENT WINDOWS & PLANTATIONS BLINDS THROUGHOUT. RELAX ON THE DECK OR SNUGGLE IN FRONT OF THE BRICK FIREPLACE W/ COZY GAS LOGS IN THE LARGE FAMILY ROOM & ADJOINING GAME/LIBRARY ROOM. ENTERTAIN FAMILY & FRIENDS IN A FORMAL DINING ROOM OR EAT-IN KITCHEN * UPDATED APPLIANCES & GORGEOUS GRANITE COUNTERTOPS * NEW 42" CABINETS WITH MANY PULLOUTS & EASY TO MAINTAIN LAMINATE WOOD KITCHEN FLOOR. MASTER BEDROOM OFFERS 2 LARGE WALK-IN CLOSETS & OFFICE/NURSERY & BATH WITH DOUBLE VANITY. THIS BEAUTIFUL HOME HAS A BIG LANDSCAPED FENCED-IN BACK YARD WITH A STORAGE SHED. PAVED DRIVEWAY WITH EASY ACCESS TO ATTACHED GARAGE, COMPOSITE DECK,CONCRETE BLOCK PATIO & SIDEWALK FROM STREET TO BRICK STEPS LEADING TO FRONT DOOR. OTHER FEATURES INCLUDE-WALKUP ATTIC STAIRS TO GREAT STORAGE SPACE WITH BUILT IN SHELVES, DIMENSIONAL ROOF, PANTRY & LAUNDRY ROOM. CONVENIENTLY LOCATED NEAR I-95, 295 & RT 1. DON'T MISS OUT ON VERY DESIRABLE 4 BR-2.5 BATH COLONIAL 2 STORY HOME ON A CORNER LOT IN A FRIENDLY NEIGHBORHOOD NEAR GREENWOOD ELEMENTARY. *MOVE-IN READY *ENJOY THE HOLIDAYS IN THIS SPACIOUS HOME! **ALL SHOWINGS CALL VALERIE**
Last Agent to Sell the Property
Pitts & Manns Realty Inc License #0225073407 Listed on: 09/24/2015
Home Details
Home Type
- Single Family
Est. Annual Taxes
- $2,118
Year Built
- Built in 1991
Lot Details
- 0.31 Acre Lot
- Partially Fenced Property
- Privacy Fence
- Wood Fence
- Landscaped
- Corner Lot
- Level Lot
- Cleared Lot
- Zoning described as R-2AC
Parking
- 1 Car Attached Garage
- Garage Door Opener
- Driveway
- Off-Street Parking
Home Design
- Colonial Architecture
- Frame Construction
- Shingle Roof
- Asphalt Roof
- Vinyl Siding
Interior Spaces
- 2,372 Sq Ft Home
- 2-Story Property
- Recessed Lighting
- Fireplace Features Masonry
- Gas Fireplace
- Window Treatments
- Separate Formal Living Room
- Fire and Smoke Detector
- Washer and Dryer Hookup
Kitchen
- Eat-In Kitchen
- Electric Cooktop
- Stove
- Microwave
- Dishwasher
- Disposal
Flooring
- Wood
- Carpet
- Linoleum
- Laminate
Bedrooms and Bathrooms
- 4 Bedrooms
- En-Suite Primary Bedroom
- Walk-In Closet
- Double Vanity
Outdoor Features
- Deck
- Patio
- Shed
Schools
- Greenwood Elementary School
- Hungary Creek Middle School
- Glen Allen High School
Utilities
- Cooling Available
- Heating System Uses Propane
- Heat Pump System
- Vented Exhaust Fan
- Water Heater
Community Details
- Forest Trace Subdivision
Listing and Financial Details
- Tax Lot 10
- Assessor Parcel Number 775-770-4006
Ownership History
Purchase Details
Home Financials for this Owner
Home Financials are based on the most recent Mortgage that was taken out on this home.Purchase Details
Home Financials for this Owner
Home Financials are based on the most recent Mortgage that was taken out on this home.Purchase Details
Home Financials for this Owner
Home Financials are based on the most recent Mortgage that was taken out on this home.Similar Homes in the area
Home Values in the Area
Average Home Value in this Area
Purchase History
| Date | Type | Sale Price | Title Company |
|---|---|---|---|
| Warranty Deed | $344,000 | Attorney | |
| Warranty Deed | $276,800 | Attorney | |
| Deed | $140,000 | -- |
Mortgage History
| Date | Status | Loan Amount | Loan Type |
|---|---|---|---|
| Open | $326,890 | New Conventional | |
| Previous Owner | $262,960 | New Conventional | |
| Previous Owner | $100,000 | New Conventional | |
| Previous Owner | $128,520 | New Conventional |
Property History
| Date | Event | Price | Change | Sq Ft Price |
|---|---|---|---|---|
| 04/21/2020 04/21/20 | Sold | $344,000 | -1.6% | $145 / Sq Ft |
| 03/16/2020 03/16/20 | Pending | -- | -- | -- |
| 03/10/2020 03/10/20 | Price Changed | $349,500 | -0.1% | $147 / Sq Ft |
| 03/10/2020 03/10/20 | For Sale | $350,000 | +26.4% | $148 / Sq Ft |
| 01/29/2016 01/29/16 | Sold | $276,800 | -4.2% | $117 / Sq Ft |
| 11/30/2015 11/30/15 | Pending | -- | -- | -- |
| 09/24/2015 09/24/15 | For Sale | $289,000 | -- | $122 / Sq Ft |
Tax History Compared to Growth
Tax History
| Year | Tax Paid | Tax Assessment Tax Assessment Total Assessment is a certain percentage of the fair market value that is determined by local assessors to be the total taxable value of land and additions on the property. | Land | Improvement |
|---|---|---|---|---|
| 2025 | $3,768 | $425,000 | $65,000 | $360,000 |
| 2024 | $3,768 | $410,000 | $65,000 | $345,000 |
| 2023 | $3,485 | $410,000 | $65,000 | $345,000 |
| 2022 | $3,006 | $353,700 | $62,000 | $291,700 |
| 2021 | $2,931 | $323,100 | $57,000 | $266,100 |
| 2020 | $2,754 | $323,100 | $57,000 | $266,100 |
| 2019 | $2,754 | $316,500 | $57,000 | $259,500 |
| 2018 | $2,585 | $297,100 | $55,000 | $242,100 |
| 2017 | $2,408 | $276,800 | $50,000 | $226,800 |
| 2016 | $2,194 | $252,200 | $45,000 | $207,200 |
| 2015 | $2,118 | $243,500 | $45,000 | $198,500 |
| 2014 | $2,118 | $243,500 | $45,000 | $198,500 |
Agents Affiliated with this Home
-
Lisa Stein
L
Seller's Agent in 2020
Lisa Stein
Elite Real Estate
4 in this area
67 Total Sales
-
Curt Reichstetter

Buyer's Agent in 2020
Curt Reichstetter
Two Dog Realty
(804) 370-1210
1 in this area
80 Total Sales
-
Sarah Gordon

Seller's Agent in 2016
Sarah Gordon
Pitts & Manns Realty Inc
(804) 514-4122
83 Total Sales
Map
Source: Central Virginia Regional MLS
MLS Number: 1526869
APN: 775-770-4006
- 10944 Forest Trace Ln
- 10948 Forest Trace Ln
- 11087 Quail Whistle Dr
- 10520 Greenwood Rd
- 2646 Forget me Not Ln
- 2803 Cannon Rd
- 2658 Forget me Not Ln
- 2638 Forget me Not Ln
- 2630 Forget me Not Ln
- 2604 Forget me Not Ln
- 2520 Forget me Not Ln
- 2601 Forget me Not Ln
- 10732 Forget me Not Way
- 2512 Forget me Not Ln
- 10724 Forget me Not Way
- 10725 Forget me Not Way
- 10721 Forget me Not Way
- 10712 Forget me Not Way
- 10709 Forget me Not Way
- 2545 Mountain Ash Cir
