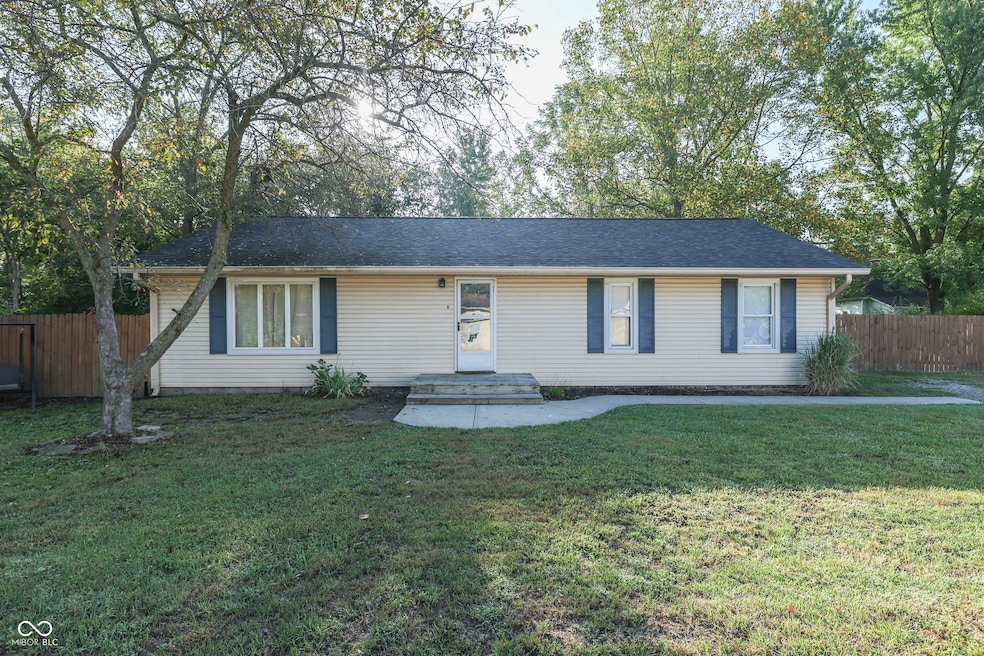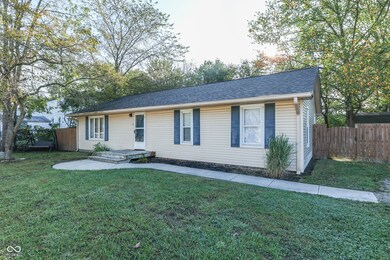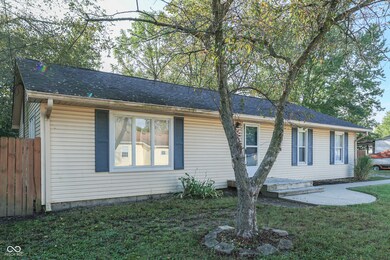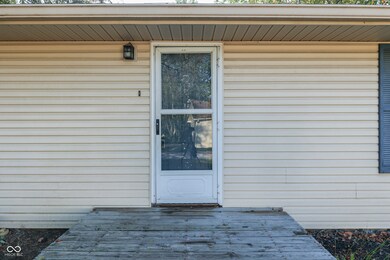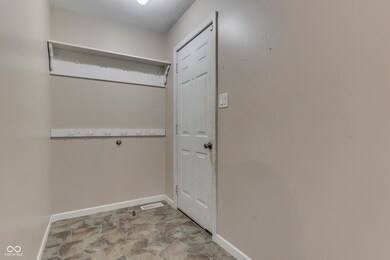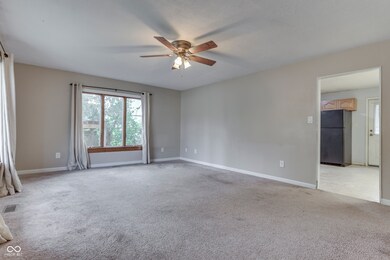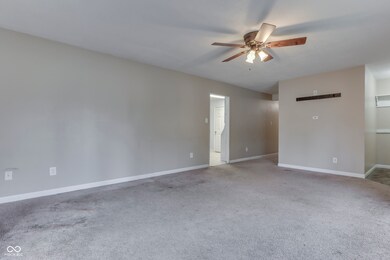
11025 Joyce St Indianapolis, IN 46259
Acton NeighborhoodHighlights
- Ranch Style House
- No HOA
- Porch
- Franklin Central High School Rated A-
- Thermal Windows
- Eat-In Kitchen
About This Home
As of October 2024In the quaint town of Acton you'll be right at home in this 3 bedroom 1-1/2 bath home with a large living space and spacious eat-in kitchen. Convenient laundry closet and workspace area adjacent to the kitchen. There's also a large storage closet that was used as an office. Fully fenced yard and a NEW large storage shed with electricity. Your children will love the wood playset. Lots of square footage at an affordable price.
Last Agent to Sell the Property
Carpenter, REALTORS® Brokerage Email: jtrefny@callcarpenter.com License #RB14041101

Co-Listed By
Carpenter, REALTORS® Brokerage Email: jtrefny@callcarpenter.com License #RB20000840
Home Details
Home Type
- Single Family
Est. Annual Taxes
- $944
Year Built
- Built in 1984
Lot Details
- 8,736 Sq Ft Lot
Home Design
- Ranch Style House
- Fixer Upper
- Block Foundation
- Vinyl Siding
Interior Spaces
- 1,400 Sq Ft Home
- Thermal Windows
- Combination Kitchen and Dining Room
- Sump Pump
- Attic Access Panel
- Laundry closet
Kitchen
- Eat-In Kitchen
- Electric Oven
Flooring
- Carpet
- Vinyl
Bedrooms and Bathrooms
- 3 Bedrooms
Home Security
- Storm Windows
- Fire and Smoke Detector
Outdoor Features
- Shed
- Storage Shed
- Porch
Schools
- Franklin Central Junior High
Utilities
- Forced Air Heating System
- Heating System Uses Gas
- Well
- Gas Water Heater
Community Details
- No Home Owners Association
- Wallace Subdivision
Listing and Financial Details
- Tax Lot 16
- Assessor Parcel Number 491615109020000300
- Seller Concessions Offered
Ownership History
Purchase Details
Home Financials for this Owner
Home Financials are based on the most recent Mortgage that was taken out on this home.Purchase Details
Home Financials for this Owner
Home Financials are based on the most recent Mortgage that was taken out on this home.Map
Similar Homes in the area
Home Values in the Area
Average Home Value in this Area
Purchase History
| Date | Type | Sale Price | Title Company |
|---|---|---|---|
| Warranty Deed | $165,000 | Security Title | |
| Quit Claim Deed | -- | None Available | |
| Warranty Deed | -- | None Available |
Mortgage History
| Date | Status | Loan Amount | Loan Type |
|---|---|---|---|
| Open | $160,050 | New Conventional | |
| Previous Owner | $88,511 | FHA |
Property History
| Date | Event | Price | Change | Sq Ft Price |
|---|---|---|---|---|
| 10/29/2024 10/29/24 | Sold | $165,000 | -2.9% | $118 / Sq Ft |
| 09/30/2024 09/30/24 | Pending | -- | -- | -- |
| 09/26/2024 09/26/24 | For Sale | $170,000 | -- | $121 / Sq Ft |
Tax History
| Year | Tax Paid | Tax Assessment Tax Assessment Total Assessment is a certain percentage of the fair market value that is determined by local assessors to be the total taxable value of land and additions on the property. | Land | Improvement |
|---|---|---|---|---|
| 2024 | $969 | $113,200 | $11,400 | $101,800 |
| 2023 | $969 | $108,800 | $11,400 | $97,400 |
| 2022 | $1,029 | $103,600 | $11,400 | $92,200 |
| 2021 | $735 | $84,700 | $11,400 | $73,300 |
| 2020 | $652 | $80,000 | $11,400 | $68,600 |
| 2019 | $623 | $77,200 | $14,000 | $63,200 |
| 2018 | $580 | $75,300 | $14,000 | $61,300 |
| 2017 | $585 | $74,500 | $14,000 | $60,500 |
| 2016 | $607 | $73,300 | $14,000 | $59,300 |
| 2014 | $567 | $72,900 | $14,000 | $58,900 |
| 2013 | $625 | $72,900 | $14,000 | $58,900 |
Source: MIBOR Broker Listing Cooperative®
MLS Number: 22003400
APN: 49-16-15-109-020.000-300
- 8661 Acton Rd
- 8019 Gathering Ln
- 10604 Pavilion Dr
- 8051 Retreat Ln
- 8238 Crackling Ln
- 10625 Gathering Dr
- 8249 Retreat Ln
- 10946 Maze Rd
- 11336 Bloomfield Ct
- 6435 Forest Brook Dr
- 10257 Meadow Path Ln
- 11812 Southeastern Ave
- 8937 W 800 N
- 5950 S Carroll Rd
- 10805 Charlemagne Dr
- 7114 Hickory Rd
- 6250 Seminole Dr
- 10265 Cliff Ln
- 10218 Cliff Ln
- 6226 Fairlane Dr
