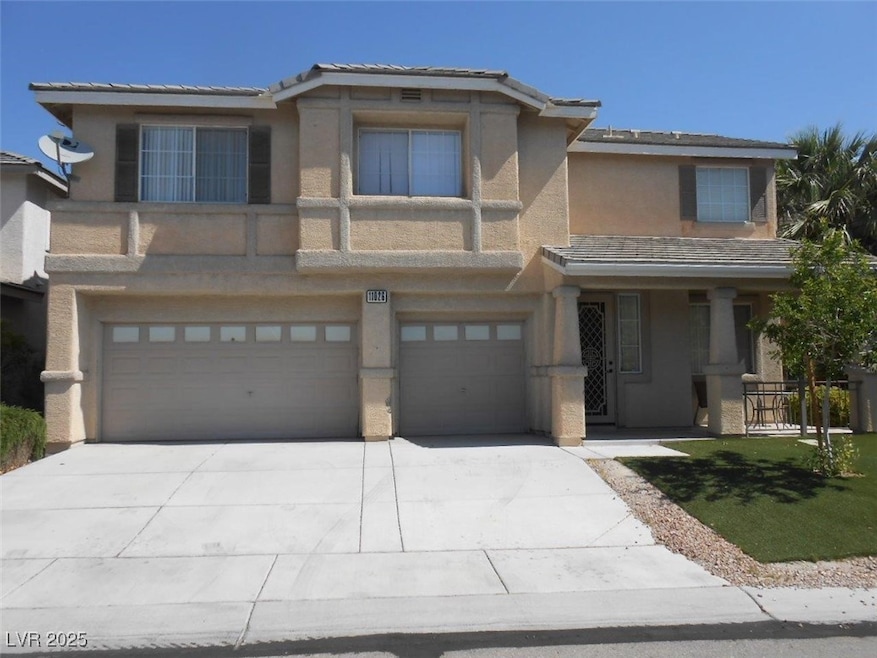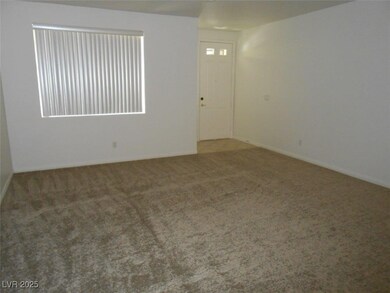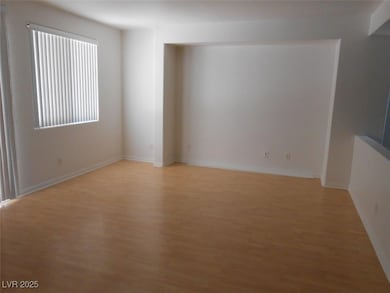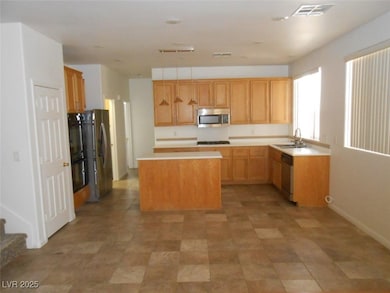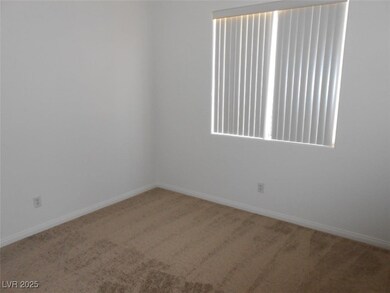11026 Ashboro Ave Las Vegas, NV 89135
South Summerlin NeighborhoodHighlights
- Main Floor Bedroom
- Tennis Courts
- Two cooling system units
- Judy & John L. Goolsby Elementary School Rated A-
- Double Oven
- Tile Flooring
About This Home
BEAUTIFUL SUMMERLIN HOME IN GLENBROOK COMMUNITY. 2 STORY HOME FEATURING 4 BEDROOMS (1 DOWNSTAIRS), 3 BATHROOMS, A LARGE LOFT, COVERED PATIO, AND A 3 CAR GARAGE. OPEN FLOORPLAN, EAT IN KITCHEN, LARGE WALK IN PANTRY OVERLOOKING FAMILY ROOM. MASTER SUITE IS OVERSIZED WITH WALK IN CLOSET, BATH HAS LARGE TUB, SEPARATE SHOWER AND DUAL VANITIES. FRESH PAINT AND NEW CARPETING THROUGHOUT. NO PETS ALLOWED
Last Listed By
Red Rock Real Estate And Inves Brokerage Phone: 702-503-1282 License #B.1001162 Listed on: 05/19/2025
Home Details
Home Type
- Single Family
Est. Annual Taxes
- $4,622
Year Built
- Built in 2001
Lot Details
- 5,663 Sq Ft Lot
- South Facing Home
- Back Yard Fenced
- Block Wall Fence
Parking
- 3 Car Garage
Home Design
- Frame Construction
- Tile Roof
- Stucco
Interior Spaces
- 3,023 Sq Ft Home
- 2-Story Property
- Ceiling Fan
- Blinds
Kitchen
- Double Oven
- Built-In Gas Oven
- Gas Cooktop
- Microwave
- Dishwasher
- Disposal
Flooring
- Carpet
- Tile
Bedrooms and Bathrooms
- 4 Bedrooms
- Main Floor Bedroom
Laundry
- Laundry on main level
- Washer and Dryer
Schools
- Goolsby Elementary School
- Fertitta Frank & Victoria Middle School
- Palo Verde High School
Utilities
- Two cooling system units
- Central Heating and Cooling System
- Multiple Heating Units
- Heating System Uses Gas
- Cable TV Available
Listing and Financial Details
- Security Deposit $2,950
- Property Available on 5/19/25
- Tenant pays for cable TV, electricity, gas, sewer, trash collection, water
- 12 Month Lease Term
Community Details
Overview
- Property has a Home Owners Association
- Summerlin Association, Phone Number (702) 791-4600
- Glenbrook At Summerlin Phase 1 Subdivision
- The community has rules related to covenants, conditions, and restrictions
Amenities
- Recreation Room
Recreation
- Tennis Courts
- Community Playground
Pet Policy
- No Pets Allowed
Map
Source: Las Vegas REALTORS®
MLS Number: 2684730
APN: 164-11-715-012
- 10969 Tranquil Waters Ct
- 3051 Traverse Creek Ln
- 10923 Willow Heights Dr
- 2855 Grande Valley Dr
- 2933 Red Springs Dr
- 3239 Robins Creek Place
- 2885 Red Springs Dr
- 3041 Hammerwood Dr
- 10829 Ickworth Ct
- 2804 Gallant Hills Dr
- 3042 Hammerwood Dr
- 3010 Hammerwood Dr
- 11119 River Hills Ln
- 2780 Gallant Hills Dr
- 10761 Capesthorne Way
- 11241 Golden Chestnut Place
- 3163 Elk Clover St
- 2822 Soft Horizon Way
- 2826 Barrow Downs St
- 10808 Wallflower Ave Unit 1
