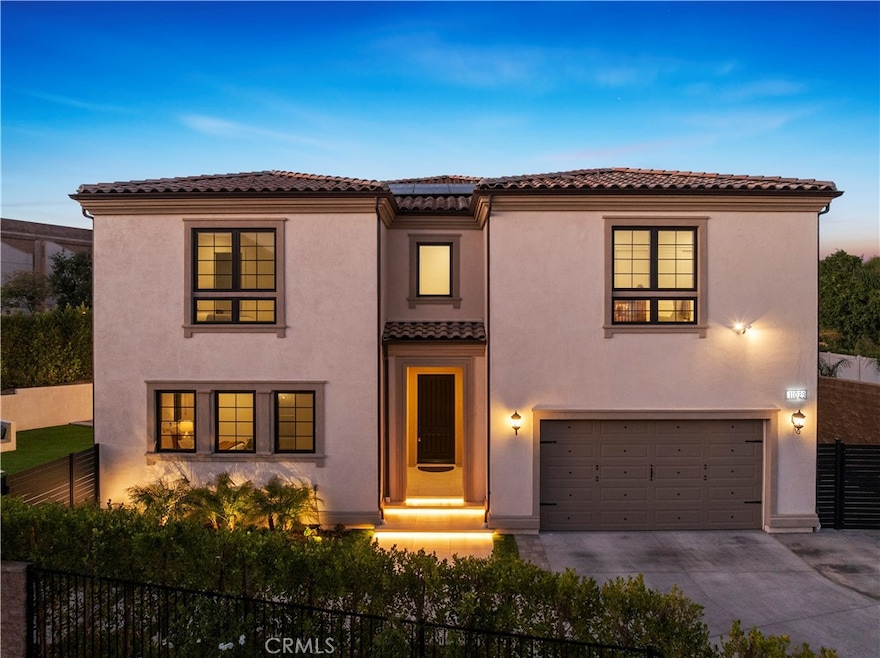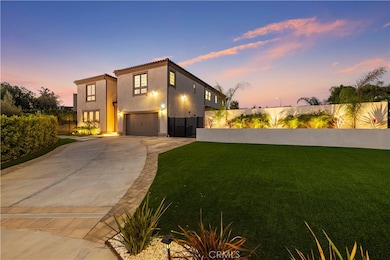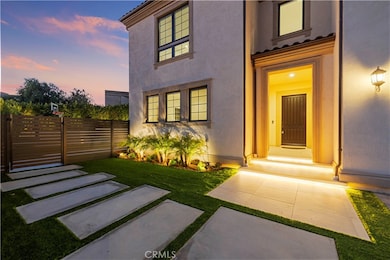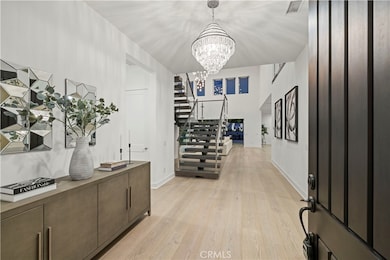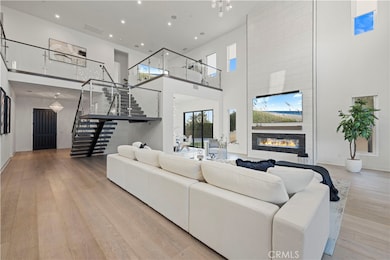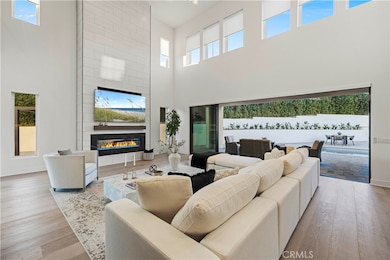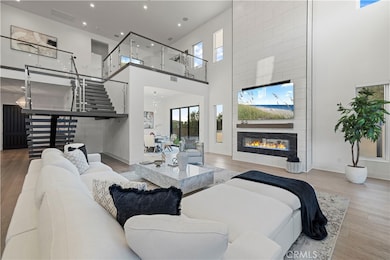
11029 Lurline Ave Chatsworth, CA 91311
Estimated payment $15,786/month
Highlights
- Popular Property
- Solar Power System
- 0.51 Acre Lot
- Heated In Ground Pool
- Primary Bedroom Suite
- Open Floorplan
About This Home
Welcome to this exquisite newly built estate in the highly sought-after area of Chatsworth, adjacent to Porter Ranch and free of HOA constraints. This exceptional residence offers an unparalleled blend of sophistication, privacy, and resort-style living. This luxurious 5-bedroom, 4.5-bath home with a spacious loft features an open-concept floor plan highlighted by custom wide-plank Tesor wood flooring throughout. The impressive great room showcases a modern fireplace, formal dining area, and a stunning hand-crafted chandelier that brings both scale and refined elegance to the space.
The true chef’s kitchen is a masterpiece, outfitted with designer quartz countertops with a dramatic waterfall edge, custom ceiling-height cabinetry, Wolf appliances, a Sub-Zero refrigerator, a walk-in pantry, and an expansive island ideal for cooking, casual dining, and entertaining.The first floor also offers a generous en-suite bedroom with a walk-in closet—perfect for multi-generational living or guests. Upstairs, four additional bedrooms and a loft provide flexible living space. The expansive primary suite is truly a retreat, featuring a spa-inspired bath with quartz countertops, dual sinks, a soaking tub, an oversized walk-in shower, and a large custom walk-in closet.Floor-to-ceiling sliding doors open to a resort-style backyard complete with a sparkling pool featuring a Baja shelf, a relaxing spa, and a serene waterfall feature. A private sport court, built-in BBQ station with island bar, and generous patio areas create the ideal environment for both entertainment and everyday enjoyment.Easement Bonus: A private, park-like greenbelt is fully fenced with direct access (see photos).Additional features include a second-level laundry room (washer and dryer included), custom window coverings, paid-off solar, and EV charging in the garage. Located near Sierra Canyon Schools and minutes from The Vineyards shopping and lifestyle center—home to Whole Foods, restaurants, cafés, a movie theater, and more.This residence represents Luxury Living at Its Very Best.
Listing Agent
Pinnacle Estate Properties Brokerage Phone: 818-321-6967 License #01871021 Listed on: 11/10/2025

Open House Schedule
-
Saturday, November 15, 20251:00 to 4:00 pm11/15/2025 1:00:00 PM +00:0011/15/2025 4:00:00 PM +00:00Add to Calendar
-
Sunday, November 16, 202511:00 am to 2:00 pm11/16/2025 11:00:00 AM +00:0011/16/2025 2:00:00 PM +00:00Add to Calendar
Home Details
Home Type
- Single Family
Est. Annual Taxes
- $25,057
Year Built
- Built in 2023
Lot Details
- 0.51 Acre Lot
- Cul-De-Sac
- Block Wall Fence
- Corner Lot
- Private Yard
- Lawn
- Back and Front Yard
Parking
- 3 Car Attached Garage
- 4 Open Parking Spaces
- Parking Available
- Two Garage Doors
- Driveway
Home Design
- Entry on the 1st floor
- Slab Foundation
Interior Spaces
- 4,782 Sq Ft Home
- 2-Story Property
- Open Floorplan
- Wired For Sound
- Two Story Ceilings
- Recessed Lighting
- Double Pane Windows
- Insulated Windows
- Custom Window Coverings
- Window Screens
- Formal Entry
- Great Room with Fireplace
- Family Room Off Kitchen
- Dining Room
- Home Office
- Loft
Kitchen
- Kitchenette
- Open to Family Room
- Eat-In Kitchen
- Breakfast Bar
- Walk-In Pantry
- Double Oven
- Six Burner Stove
- Gas Range
- Range Hood
- Microwave
- Dishwasher
- Wolf Appliances
- Kitchen Island
- Quartz Countertops
- Self-Closing Drawers and Cabinet Doors
- Utility Sink
- Trash Compactor
- Disposal
Flooring
- Wood
- Tile
Bedrooms and Bathrooms
- 5 Bedrooms | 1 Primary Bedroom on Main
- Primary Bedroom Suite
- Double Master Bedroom
- Walk-In Closet
- Jack-and-Jill Bathroom
- Bathroom on Main Level
- Quartz Bathroom Countertops
- Dual Vanity Sinks in Primary Bathroom
- Private Water Closet
- Low Flow Toliet
- Soaking Tub
- Bathtub with Shower
- Separate Shower
- Exhaust Fan In Bathroom
- Closet In Bathroom
Laundry
- Laundry Room
- Laundry on upper level
- Washer and Gas Dryer Hookup
Home Security
- Home Security System
- Carbon Monoxide Detectors
- Fire and Smoke Detector
Eco-Friendly Details
- Solar Power System
- Solar owned by seller
- Solar Heating System
Pool
- Heated In Ground Pool
- Heated Spa
- In Ground Spa
- Gas Heated Pool
- Gunite Spa
- Waterfall Pool Feature
Outdoor Features
- Enclosed Patio or Porch
- Outdoor Grill
Utilities
- Central Heating and Cooling System
- Vented Exhaust Fan
- 220 Volts in Garage
- Tankless Water Heater
- Cable TV Available
Community Details
- No Home Owners Association
- Electric Vehicle Charging Station
- Greenbelt
Listing and Financial Details
- Tax Lot 7
- Tax Tract Number 54240
- Assessor Parcel Number 2706007035
- $170 per year additional tax assessments
- Seller Considering Concessions
Map
Home Values in the Area
Average Home Value in this Area
Tax History
| Year | Tax Paid | Tax Assessment Tax Assessment Total Assessment is a certain percentage of the fair market value that is determined by local assessors to be the total taxable value of land and additions on the property. | Land | Improvement |
|---|---|---|---|---|
| 2025 | $25,057 | $2,080,487 | $1,040,400 | $1,040,087 |
| 2024 | $25,057 | $2,039,694 | $1,020,000 | $1,019,694 |
| 2023 | $4,297 | $344,027 | $344,027 | $0 |
| 2022 | $3,993 | $337,282 | $337,282 | $0 |
| 2021 | -- | -- | -- | -- |
Property History
| Date | Event | Price | List to Sale | Price per Sq Ft |
|---|---|---|---|---|
| 11/10/2025 11/10/25 | For Sale | $2,599,000 | -- | $543 / Sq Ft |
Purchase History
| Date | Type | Sale Price | Title Company |
|---|---|---|---|
| Grant Deed | $2,000,000 | Westminster Title |
Mortgage History
| Date | Status | Loan Amount | Loan Type |
|---|---|---|---|
| Open | $1,599,738 | New Conventional |
About the Listing Agent

You will have a hard time finding a real estate agent in the area that works as hard as Erik Cabral to provide all the tools and services you need to buy or sell your home.
Buying or selling a home is not always as easy as it sounds. In fact, depending on how you go about it, it can be a pretty unpleasant process. But when you work with him, Erik’s experienced team makes it easy on you.You deserve the best, and that's what they provide.
Erik's Other Listings
Source: California Regional Multiple Listing Service (CRMLS)
MLS Number: SR25257227
APN: 2706-007-035
- 20719 Nashville St
- 20591 Celtic St
- 20580 Edgewood Ct
- 20568 Edgewood Ct
- 20741 Tulsa St
- 20633 Horace St
- 20500 Edgewood Ct
- 20621 Pesaro Way
- 11233 Ravenna Ln
- 20759 Tribune St
- 11091 Woodcrest Ct
- 20433 Paseo Cresta
- 11231 Paseo Sonesta
- 20769 Lugano Way
- 11220 Paseo Sonesta
- 20332 Paseo Meriana
- 11253 Paseo Lomaso
- 11226 Paseo Del Cielo
- 11244 Paseo Del Cielo
- 10658 Fullbright Ave
- 20580 Edgewood Ct
- 20568 Edgewood Ct
- 20425 Edgewood Ct
- 10758 Cozycroft Ave
- 20806 Lugano Way
- 11075 Oso Ave
- 11246 Paseo Dorado
- 10655 Coraline Place Unit 1
- 11234 Paseo Del Cielo
- 20745 Campania Ln
- 20455 Sorrento Ln
- 21056 Chatsworth St
- 20310 Sorrento Ln
- 20333 Germain St
- 11548 Santini Ln
- 11401-11405 Porter Ranch Dr
- 20054 Pienza Ln
- 11415 Porter Ranch Dr
- 20401 W Aberdeen Ln
- 20422 W Birmingham Way
