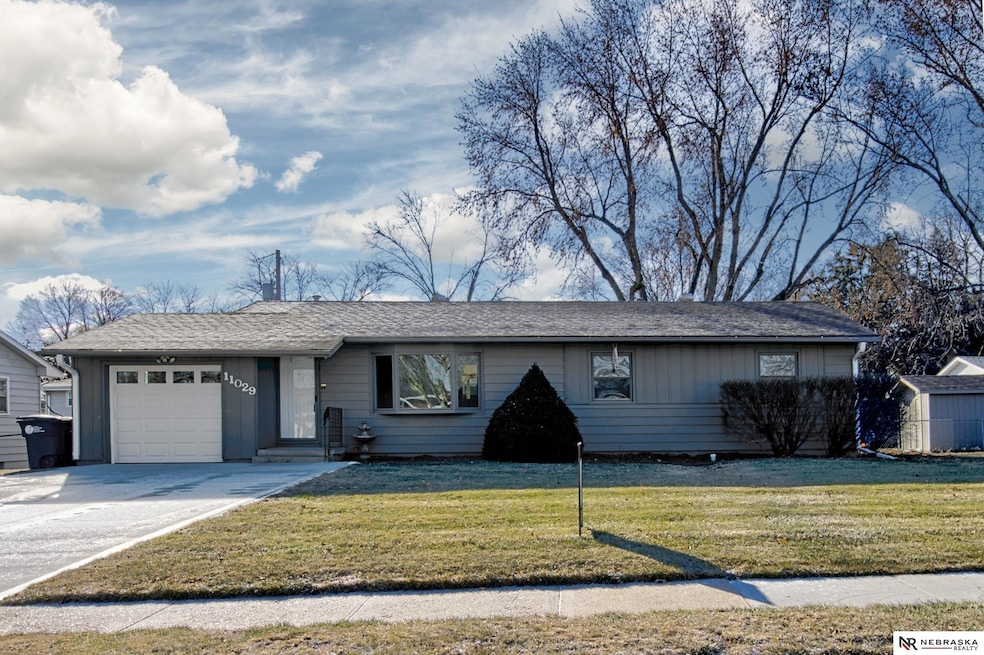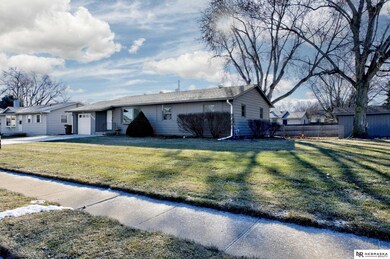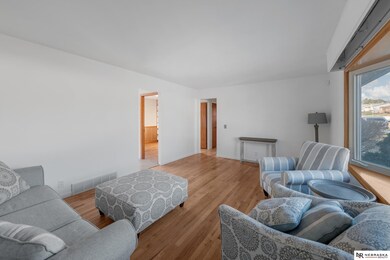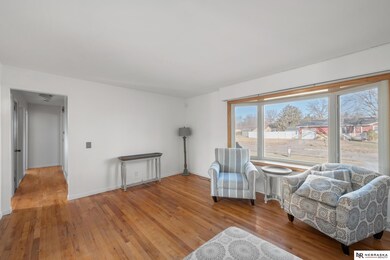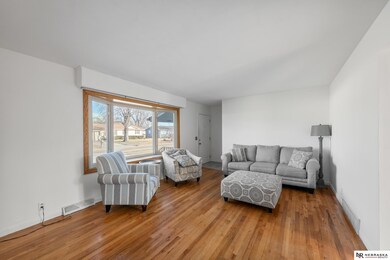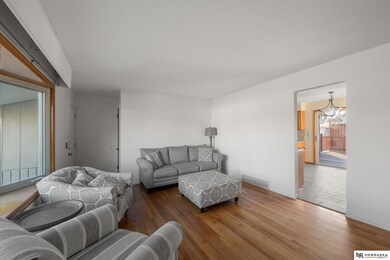
Highlights
- Second Kitchen
- Ranch Style House
- No HOA
- Deck
- Wood Flooring
- Balcony
About This Home
As of February 2025Ranch home on oversized lot with 3 bedroom (possible 4th), 2.5 baths, steel siding, vinyl windows, whole house 20kW Generac generator 2021, large 20x16 deck, 12x8 storage shed, heated 600 sq ft tandem two car garage, Electrical panel 2021, new 45x19 driveway in Fall 2024, New insulated garage door, new fridge , LG washer/dryer, freezer included. Service-One Warranty, All measurements approximate.
Last Agent to Sell the Property
Nebraska Realty Brokerage Phone: 402-880-2117 License #0940776 Listed on: 01/13/2025

Home Details
Home Type
- Single Family
Est. Annual Taxes
- $3,644
Year Built
- Built in 1958
Lot Details
- 10,600 Sq Ft Lot
- Lot Dimensions are 100 x 106
- Property is Fully Fenced
- Chain Link Fence
- Level Lot
Parking
- 2 Car Attached Garage
- Garage Door Opener
Home Design
- Ranch Style House
- Traditional Architecture
- Block Foundation
- Composition Roof
- Steel Siding
Interior Spaces
- Dining Area
- Partially Finished Basement
- Basement Windows
Kitchen
- Second Kitchen
- Oven or Range
- Microwave
- Freezer
- Dishwasher
- Disposal
Flooring
- Wood
- Carpet
- Ceramic Tile
Bedrooms and Bathrooms
- 3 Bedrooms
Laundry
- Dryer
- Washer
Outdoor Features
- Balcony
- Deck
- Shed
Schools
- Crestridge Elementary School
- Beveridge Middle School
- Burke High School
Utilities
- Humidifier
- Forced Air Heating and Cooling System
- Heating System Uses Gas
- Phone Available
- Cable TV Available
Community Details
- No Home Owners Association
- Wears West Pacific Subdivision
Listing and Financial Details
- Assessor Parcel Number 2416500641
Ownership History
Purchase Details
Home Financials for this Owner
Home Financials are based on the most recent Mortgage that was taken out on this home.Similar Homes in Omaha, NE
Home Values in the Area
Average Home Value in this Area
Purchase History
| Date | Type | Sale Price | Title Company |
|---|---|---|---|
| Personal Reps Deed | $287,000 | Midwest Title |
Mortgage History
| Date | Status | Loan Amount | Loan Type |
|---|---|---|---|
| Open | $243,950 | New Conventional |
Property History
| Date | Event | Price | Change | Sq Ft Price |
|---|---|---|---|---|
| 02/14/2025 02/14/25 | Sold | $287,000 | 0.0% | $145 / Sq Ft |
| 01/13/2025 01/13/25 | Pending | -- | -- | -- |
| 01/13/2025 01/13/25 | For Sale | $287,000 | -- | $145 / Sq Ft |
Tax History Compared to Growth
Tax History
| Year | Tax Paid | Tax Assessment Tax Assessment Total Assessment is a certain percentage of the fair market value that is determined by local assessors to be the total taxable value of land and additions on the property. | Land | Improvement |
|---|---|---|---|---|
| 2023 | -- | $199,900 | $21,600 | $178,300 |
| 2022 | $0 | $162,500 | $21,600 | $140,900 |
| 2021 | $0 | $162,500 | $21,600 | $140,900 |
| 2020 | $0 | $154,200 | $21,600 | $132,600 |
| 2019 | $3,015 | $140,400 | $21,600 | $118,800 |
| 2018 | $0 | $140,400 | $21,600 | $118,800 |
| 2017 | $2,074 | $128,700 | $21,600 | $107,100 |
| 2016 | $2,074 | $140,600 | $20,100 | $120,500 |
| 2015 | -- | $131,400 | $18,800 | $112,600 |
| 2014 | -- | $131,400 | $18,800 | $112,600 |
Agents Affiliated with this Home
-
Larry Cunningham
L
Seller's Agent in 2025
Larry Cunningham
Nebraska Realty
(402) 880-2117
12 Total Sales
-
Carla Okrina

Buyer's Agent in 2025
Carla Okrina
Better Homes and Gardens R.E.
(402) 880-9213
77 Total Sales
Map
Source: Great Plains Regional MLS
MLS Number: 22501316
APN: 1650-0641-24
- 10906 Jackson St
- 850 S 112th Plaza
- 964 S 110th Plaza
- 128 S 110th St
- 951 Crestridge Rd
- 11665 Douglas St
- 1221 S 107th St
- 11364 William Plaza
- 11205 William Plaza
- 235 S 118th St
- 1605 S 113th Plaza
- 987 S 119th Ct
- 9944 Broadmoor Rd
- 9996 Fieldcrest Dr
- 9950 Fieldcrest Dr
- 1610 Pine Rd
- 9918 Harney Pkwy N
- 12106 Leavenworth Rd
- 9911 Devonshire Dr
- 12025 Pierce Plaza Unit 123
