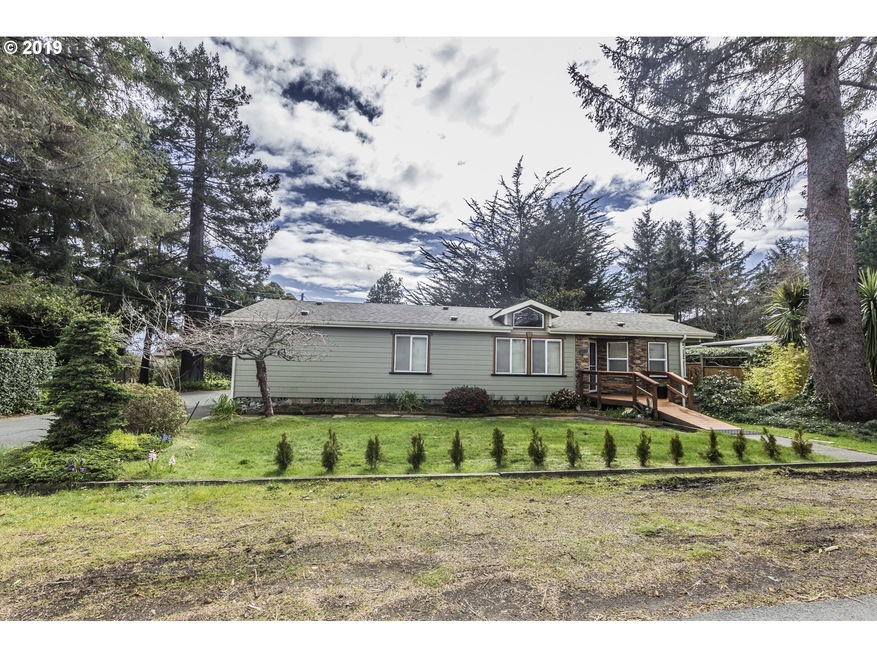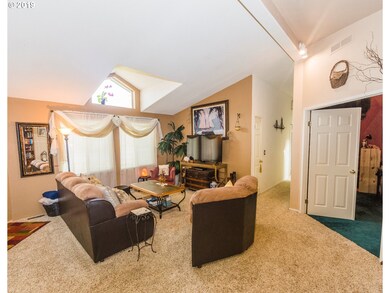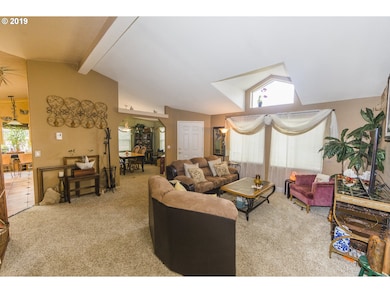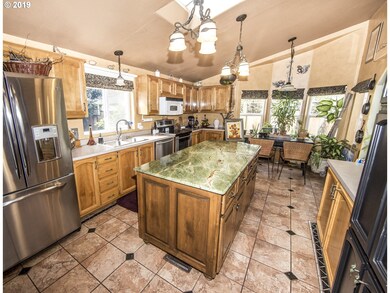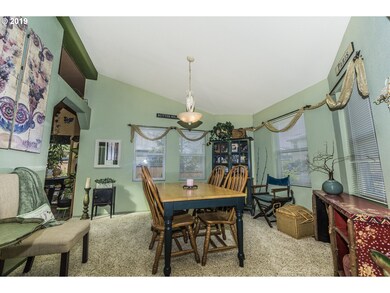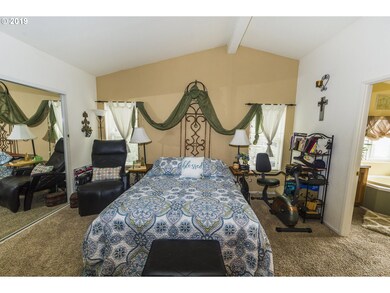
$191,900
- 2 Beds
- 2 Baths
- 1,092 Sq Ft
- 97940 W Benham Ln
- Unit 21
- Brookings, OR
Nestled in the heart of a welcoming 55+ community, this charming home offers the perfect blend of comfort and convenience. Imagine taking a short stroll to the beautiful Sporthaven Beach whenever you desire! This lovely residence features two spacious bedrooms, including a large primary ensuite, with a relaxing soak tub, and a separate shower.Step inside and be greeted by the spaciousness of
George Watwood Century 21 Agate Realty
