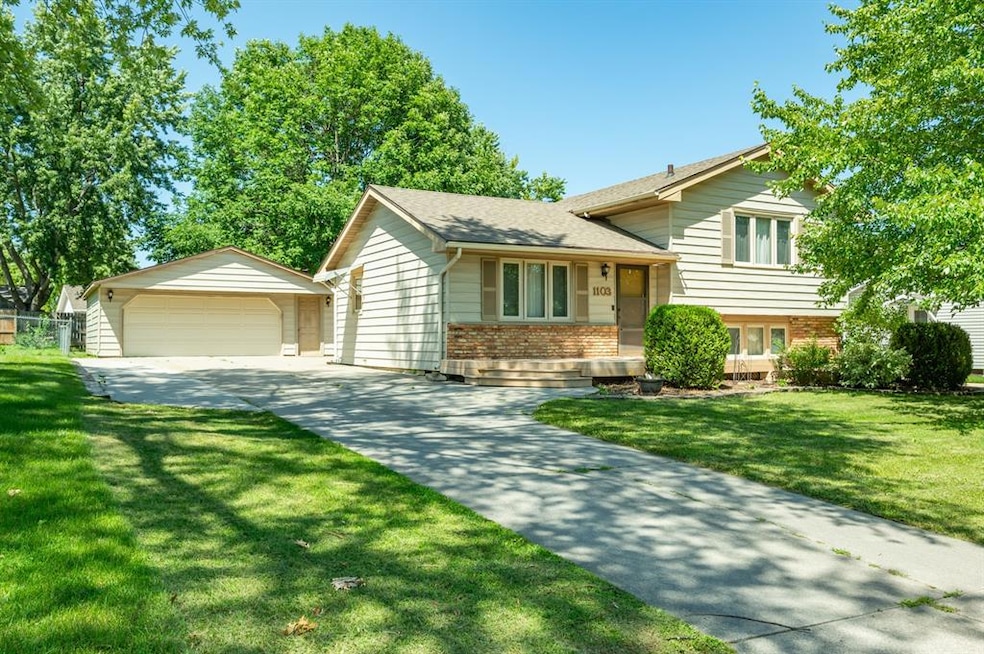1103 4th St NW Altoona, IA 50009
Estimated payment $1,683/month
Highlights
- No HOA
- Forced Air Heating and Cooling System
- Family Room Downstairs
- Eat-In Kitchen
About This Home
Discover this charming 3-bedroom, 1.5-bathroom home in a quiet Altoona neighborhood, located within the desirable Southeast Polk School District. You'll appreciate the bright and welcoming living and kitchen spaces, both featuring new LVP flooring. The kitchen offers stainless steel appliances, ample cabinet space, and an eat-in dining area perfect for everyday meals or hosting friends. Upstairs, you'll find three comfortable bedrooms, while the finished lower level provides a spacious second living area for additional entertaining or relaxation. Step outside to enjoy your large backyard with a patio area, ideal for summer gatherings, along with a large two-car garage for your convenience. The inviting front approach features a composite deck and a spacious seating area, giving you a perfect spot to enjoy your morning coffee or unwind in the evenings. Conveniently located near parks, shopping, and everything Altoona has to offer, this well-maintained home is one you won't want to miss. Come take a look, we think you'll love what you find here.
Home Details
Home Type
- Single Family
Est. Annual Taxes
- $3,900
Year Built
- Built in 1977
Lot Details
- 9,100 Sq Ft Lot
- Lot Dimensions are 70x130
- Chain Link Fence
- Property is zoned R-2
Home Design
- Split Level Home
- Block Foundation
- Asphalt Shingled Roof
- Metal Siding
Interior Spaces
- 992 Sq Ft Home
- Family Room Downstairs
- Finished Basement
Kitchen
- Eat-In Kitchen
- Stove
- Microwave
- Dishwasher
Bedrooms and Bathrooms
- 3 Bedrooms
Laundry
- Dryer
- Washer
Parking
- 2 Car Detached Garage
- Driveway
Utilities
- Forced Air Heating and Cooling System
Community Details
- No Home Owners Association
Listing and Financial Details
- Assessor Parcel Number 17100176120000
Map
Home Values in the Area
Average Home Value in this Area
Tax History
| Year | Tax Paid | Tax Assessment Tax Assessment Total Assessment is a certain percentage of the fair market value that is determined by local assessors to be the total taxable value of land and additions on the property. | Land | Improvement |
|---|---|---|---|---|
| 2024 | $3,636 | $221,500 | $48,200 | $173,300 |
| 2023 | $3,598 | $221,500 | $48,200 | $173,300 |
| 2022 | $3,550 | $185,200 | $41,700 | $143,500 |
| 2021 | $3,394 | $185,200 | $41,700 | $143,500 |
| 2020 | $3,334 | $168,900 | $38,200 | $130,700 |
| 2019 | $3,050 | $168,900 | $38,200 | $130,700 |
| 2018 | $3,052 | $152,300 | $34,100 | $118,200 |
| 2017 | $3,054 | $152,300 | $34,100 | $118,200 |
| 2016 | $2,842 | $133,500 | $31,000 | $102,500 |
| 2015 | $2,842 | $133,500 | $31,000 | $102,500 |
| 2014 | $2,782 | $129,000 | $30,100 | $98,900 |
Property History
| Date | Event | Price | Change | Sq Ft Price |
|---|---|---|---|---|
| 09/12/2025 09/12/25 | Pending | -- | -- | -- |
| 09/04/2025 09/04/25 | Price Changed | $255,000 | -1.1% | $257 / Sq Ft |
| 08/27/2025 08/27/25 | Price Changed | $257,900 | -0.4% | $260 / Sq Ft |
| 08/20/2025 08/20/25 | Price Changed | $258,900 | -0.4% | $261 / Sq Ft |
| 08/13/2025 08/13/25 | Price Changed | $259,900 | -1.0% | $262 / Sq Ft |
| 07/29/2025 07/29/25 | Price Changed | $262,500 | -0.9% | $265 / Sq Ft |
| 07/24/2025 07/24/25 | For Sale | $265,000 | +6.0% | $267 / Sq Ft |
| 05/31/2024 05/31/24 | Sold | $250,000 | 0.0% | $252 / Sq Ft |
| 04/23/2024 04/23/24 | Pending | -- | -- | -- |
| 04/17/2024 04/17/24 | For Sale | $249,999 | +47.9% | $252 / Sq Ft |
| 08/01/2016 08/01/16 | Sold | $169,000 | 0.0% | $170 / Sq Ft |
| 08/01/2016 08/01/16 | Pending | -- | -- | -- |
| 05/09/2016 05/09/16 | For Sale | $169,000 | -- | $170 / Sq Ft |
Purchase History
| Date | Type | Sale Price | Title Company |
|---|---|---|---|
| Warranty Deed | $250,000 | None Listed On Document | |
| Warranty Deed | -- | None Available |
Mortgage History
| Date | Status | Loan Amount | Loan Type |
|---|---|---|---|
| Open | $200,000 | New Conventional | |
| Previous Owner | $160,550 | New Conventional | |
| Previous Owner | $150,000 | Credit Line Revolving |
Source: Des Moines Area Association of REALTORS®
MLS Number: 722953
APN: 171-00176120000
- 308 11th Ave NW
- 202 11th Ave NW
- 612 12th Ave NW
- 150 10th Ave SW
- 110 10th Ave NW
- 1016 1st St NW
- 502 Village Ct
- 1605 2nd St NW
- 1634 Prairie Cir
- 935 Breezewood Cir
- 911 Breezewood Cir
- 507 4th St NW
- 944 Sunburst Ln
- 318 13th Ave SW Unit 4
- 983 10th Ave NW
- 345 13th Ave SW Unit 17
- 1699 Glade Dr SW
- 1046 10th Ave NW
- 1006 5th Ave NW
- 609 4th Ave NW







