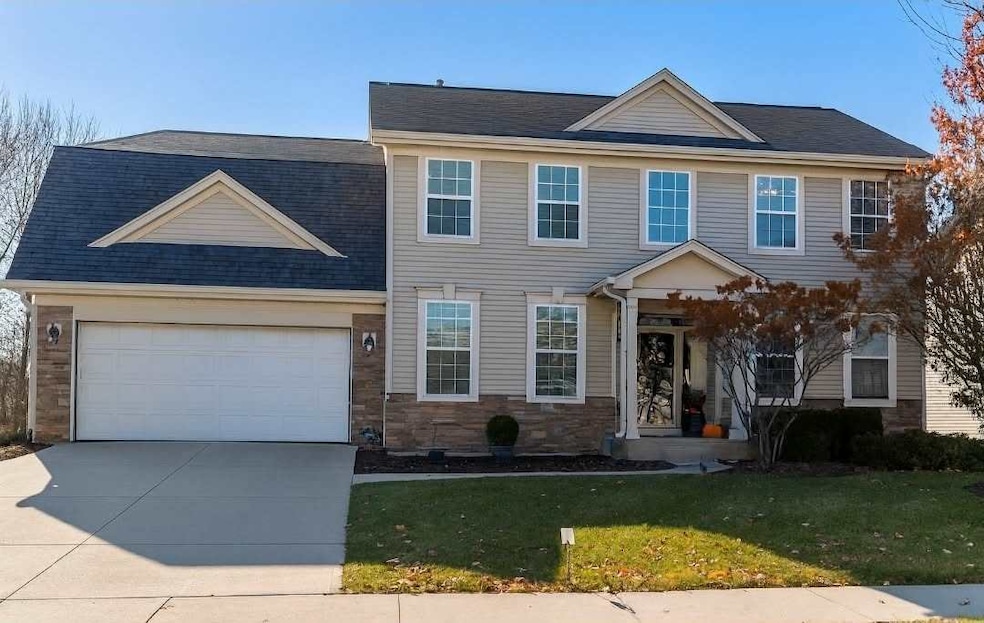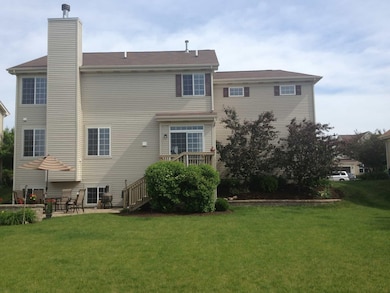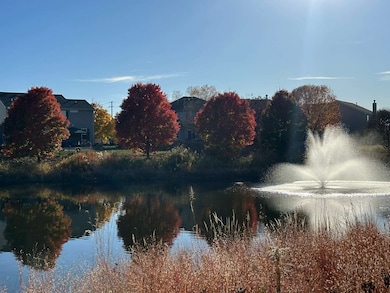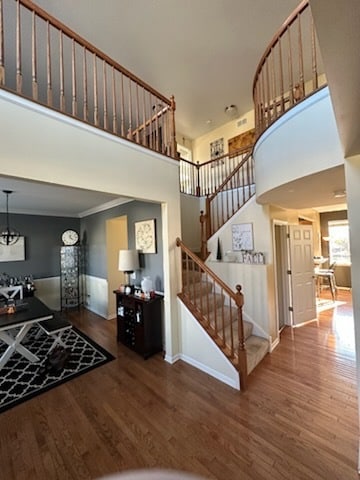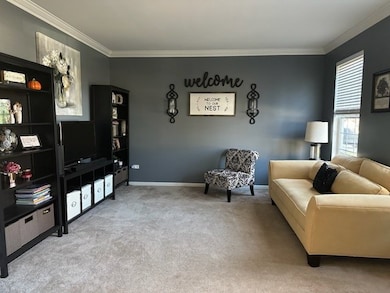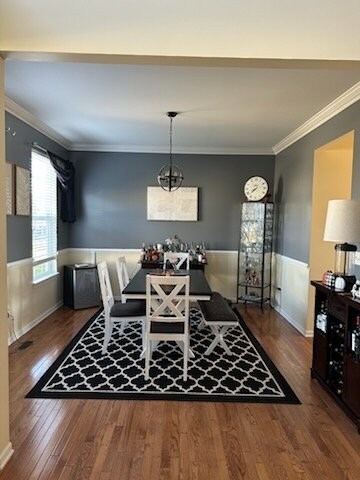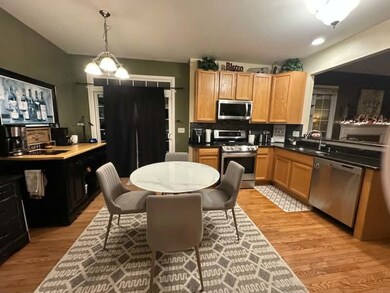1103 Bayside Ln Shorewood, IL 60404
Estimated payment $3,212/month
Highlights
- Waterfront
- Community Lake
- Property is near a park
- Hofer Elementary School Rated A-
- Deck
- Recreation Room
About This Home
Popular Edgewater Subdivision! Beautiful pond/nature view...rarely available in this subdivision! Spacious 4BR/2.5BA, elegant 2-story foyer, separate living/dining room, with spacious eat-in kitchen open to family room. Featuring; custom cabinetry, hardwood flooring, stainless steel appliances, granite countertops, and island. 1st floor laundry room & powder room. Upper level features a loft, primary suite with walk-in closet and private bath including sep tub, step-in glass shower, and double bowl vanity. 2 additional spacious bedrooms and full bathroom. Full finished lookout basement with custom bar, entertainment space, bedroom and ample storage. Huge backyard with Trex deck, Gazebo, beautiful landscaping and AMAZING pond view! Perfect for entertaining. 2 car garage. Minutes to I55, shopping, dining, and parks. More pics coming soon!
Home Details
Home Type
- Single Family
Est. Annual Taxes
- $10,000
Year Built
- Built in 2007
Lot Details
- Lot Dimensions are 75x135
- Waterfront
- Paved or Partially Paved Lot
HOA Fees
- $56 Monthly HOA Fees
Parking
- 2 Car Garage
- Driveway
Home Design
- Asphalt Roof
- Concrete Perimeter Foundation
Interior Spaces
- 2,600 Sq Ft Home
- 2-Story Property
- Fireplace With Gas Starter
- Family Room with Fireplace
- Living Room
- Formal Dining Room
- Recreation Room
- Loft
- Basement Fills Entire Space Under The House
Kitchen
- Range
- Microwave
- Dishwasher
Flooring
- Wood
- Carpet
Bedrooms and Bathrooms
- 4 Bedrooms
- 4 Potential Bedrooms
- Whirlpool Bathtub
- Separate Shower
Laundry
- Laundry Room
- Dryer
- Washer
Outdoor Features
- Deck
- Patio
Location
- Property is near a park
Utilities
- Central Air
- Heating System Uses Natural Gas
Community Details
- Edgewater Subdivision
- Community Lake
Listing and Financial Details
- Homeowner Tax Exemptions
Map
Home Values in the Area
Average Home Value in this Area
Tax History
| Year | Tax Paid | Tax Assessment Tax Assessment Total Assessment is a certain percentage of the fair market value that is determined by local assessors to be the total taxable value of land and additions on the property. | Land | Improvement |
|---|---|---|---|---|
| 2024 | $10,060 | $129,364 | $19,356 | $110,008 |
| 2023 | $10,060 | $116,230 | $17,391 | $98,839 |
| 2022 | $8,545 | $103,864 | $16,456 | $87,408 |
| 2021 | $7,979 | $97,709 | $15,481 | $82,228 |
| 2020 | $7,785 | $95,284 | $15,481 | $79,803 |
| 2019 | $7,551 | $91,400 | $14,850 | $76,550 |
| 2018 | $7,308 | $86,400 | $14,850 | $71,550 |
| 2017 | $6,946 | $81,050 | $14,850 | $66,200 |
| 2016 | $6,663 | $75,500 | $14,850 | $60,650 |
| 2015 | $5,561 | $71,243 | $13,443 | $57,800 |
| 2014 | $5,561 | $67,843 | $13,443 | $54,400 |
| 2013 | $5,561 | $65,361 | $13,443 | $51,918 |
Property History
| Date | Event | Price | List to Sale | Price per Sq Ft | Prior Sale |
|---|---|---|---|---|---|
| 11/23/2025 11/23/25 | For Sale | $439,900 | +83.3% | $169 / Sq Ft | |
| 01/26/2012 01/26/12 | Sold | $240,000 | -7.0% | $92 / Sq Ft | View Prior Sale |
| 11/26/2011 11/26/11 | Pending | -- | -- | -- | |
| 08/18/2011 08/18/11 | Price Changed | $258,000 | -2.6% | $99 / Sq Ft | |
| 04/29/2011 04/29/11 | For Sale | $264,900 | -- | $102 / Sq Ft |
Purchase History
| Date | Type | Sale Price | Title Company |
|---|---|---|---|
| Warranty Deed | $240,000 | None Available | |
| Warranty Deed | $275,500 | Stewart Title Company |
Mortgage History
| Date | Status | Loan Amount | Loan Type |
|---|---|---|---|
| Open | $229,042 | FHA | |
| Previous Owner | $206,085 | Fannie Mae Freddie Mac |
Source: Midwest Real Estate Data (MRED)
MLS Number: 12520844
APN: 05-06-04-305-007
- 7507 Honeysuckle Ln
- 7513 Honeysuckle Ln
- 7510 Honeysuckle Ln
- 1120 Trillium Ln
- 613 Rollingwood Dr
- 604 Bethany Dr
- 605 Edgebrook Dr
- 1213 Bridgehampton Dr
- 5216 Riviera Blvd
- 5214 Riviera Blvd
- 1314 Martin Ct Unit 2
- 5012 Montauk Dr Unit 1
- 1111 Country Dr
- 1418 Major Dr
- 1504 Lasser Dr
- 5502 Meadowbrook St
- 5117 Edgewater Ct Unit 1
- 5302 Meadowbrook St
- 515 David Dr
- 5116 New Haven Ct Unit 4
- 1258 Lasser Dr
- 1313 Lasser Dr
- 1300 Broadlawn Dr
- 5130 Freeport Dr Unit 6
- 1400 Bridgehampton Dr
- 5015 Elmira Ct Unit 4
- 4932 Montauk Dr
- 5111 Freeport Ct
- 5756 Emerald Pointe Dr
- 5805 Emerald Pointe Dr
- 1708 Lake Pointe Ct
- 1612 Lake Pointe Dr
- 1304 Partridge Dr
- 1907 Arbor Falls Dr
- 1915 Chestnut Grove Dr
- 6512 Fitzer Dr
- 5304 Kingsbury Estates Dr
- 1113 Geneva St
- 1415 Baltz Dr
- 2200 Brindlewood Dr
