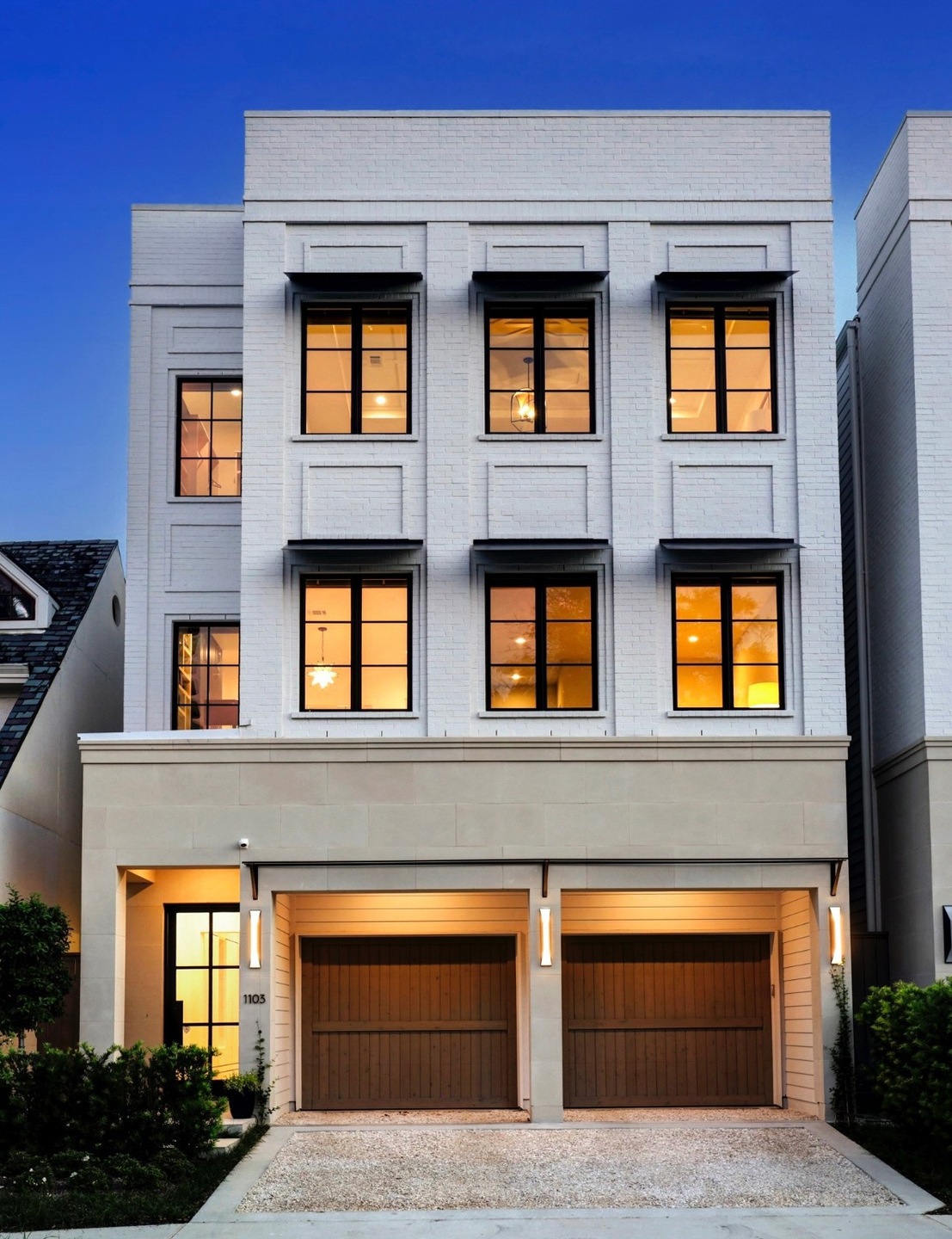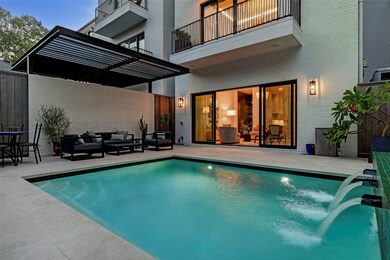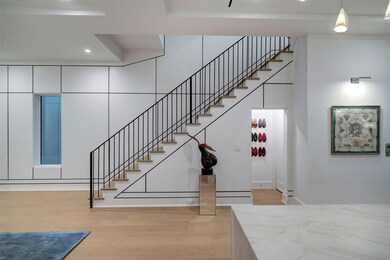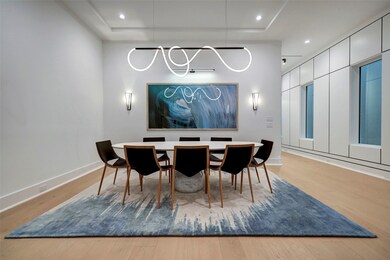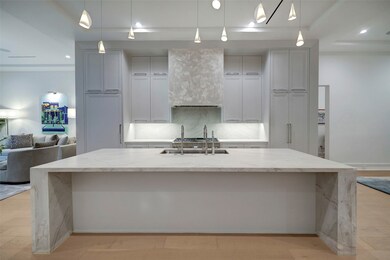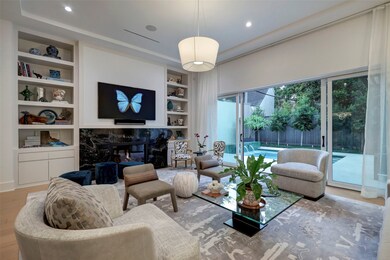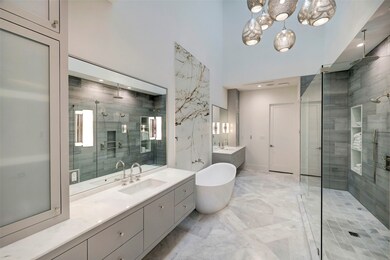
1103 Berthea St Houston, TX 77006
Museum Park NeighborhoodHighlights
- Heated In Ground Pool
- 5-minute walk to Museum District Southbound
- Contemporary Architecture
- Poe Elementary School Rated A-
- Rooftop Deck
- 5-minute walk to Bell Park
About This Home
As of November 2023Step into the epitome of contemporary luxury living in this newly constructed masterpiece just steps away from Houston's finest museums. Designed by Allie Wood, this 4-bedroom, 4.2-bathroom home boasts custom finishes, including exquisite Italian lighting that exudes elegance at every corner. Spacious first-floor living provides the perfect layout for entertaining with a large dining room, kitchen, and living room that opens to an exquisite backyard. Enjoy the tranquil oasis of a pool with handcrafted Moroccan tiles, Italian decking, and a swim jet. An elevator sweeps you to the second and third floors to enjoy four bedrooms, study, game room, and home gym. The hidden jewel is the fourth-level roof deck, offering 360-degree views of Houston's most iconic landmarks. This property combines unmatched quality, location, and sophistication, making it a rare opportunity to experience the pinnacle of modern living in one of Houston's most prestigious neighborhoods.
Last Agent to Sell the Property
Compass RE Texas, LLC - Houston License #0598614 Listed on: 09/29/2023

Home Details
Home Type
- Single Family
Est. Annual Taxes
- $42,118
Year Built
- Built in 2023
Lot Details
- 4,017 Sq Ft Lot
- North Facing Home
- Back Yard Fenced
- Sprinkler System
Parking
- 2 Car Attached Garage
- Garage Door Opener
- Driveway
Home Design
- Contemporary Architecture
- Traditional Architecture
- Brick Exterior Construction
- Pillar, Post or Pier Foundation
- Slab Foundation
- Composition Roof
- Stone Siding
- Radiant Barrier
Interior Spaces
- 5,766 Sq Ft Home
- 3-Story Property
- Elevator
- Wet Bar
- Wired For Sound
- High Ceiling
- Ceiling Fan
- 2 Fireplaces
- Gas Log Fireplace
- Window Treatments
- Insulated Doors
- Formal Entry
- Family Room Off Kitchen
- Living Room
- Combination Kitchen and Dining Room
- Home Office
- Game Room
- Utility Room
- Washer and Gas Dryer Hookup
Kitchen
- Breakfast Bar
- <<doubleOvenToken>>
- Gas Range
- <<microwave>>
- Dishwasher
- Kitchen Island
- Quartz Countertops
- Pots and Pans Drawers
- Self-Closing Drawers and Cabinet Doors
- Disposal
- Instant Hot Water
Flooring
- Engineered Wood
- Marble
- Tile
Bedrooms and Bathrooms
- 4 Bedrooms
- En-Suite Primary Bedroom
- Double Vanity
- Soaking Tub
- <<tubWithShowerToken>>
- Separate Shower
Home Security
- Prewired Security
- Fire and Smoke Detector
Eco-Friendly Details
- ENERGY STAR Qualified Appliances
- Energy-Efficient Windows with Low Emissivity
- Energy-Efficient Exposure or Shade
- Energy-Efficient HVAC
- Energy-Efficient Doors
- Energy-Efficient Thermostat
- Ventilation
Pool
- Heated In Ground Pool
- Gunite Pool
Outdoor Features
- Balcony
- Rooftop Deck
- Covered patio or porch
Schools
- Poe Elementary School
- Lanier Middle School
- Lamar High School
Utilities
- Forced Air Zoned Heating and Cooling System
- Heating System Uses Gas
- Power Generator
Listing and Financial Details
- Exclusions: See listing agent.
Community Details
Overview
- Museum Area Municipal Association
- Berthea Street Gdns Subdivision
Security
- Security Guard
Ownership History
Purchase Details
Home Financials for this Owner
Home Financials are based on the most recent Mortgage that was taken out on this home.Purchase Details
Home Financials for this Owner
Home Financials are based on the most recent Mortgage that was taken out on this home.Similar Homes in Houston, TX
Home Values in the Area
Average Home Value in this Area
Purchase History
| Date | Type | Sale Price | Title Company |
|---|---|---|---|
| Deed | -- | Old Republic National Title In | |
| Warranty Deed | -- | Old Republic National Title In |
Mortgage History
| Date | Status | Loan Amount | Loan Type |
|---|---|---|---|
| Open | $1,800,000 | New Conventional |
Property History
| Date | Event | Price | Change | Sq Ft Price |
|---|---|---|---|---|
| 11/07/2023 11/07/23 | Sold | -- | -- | -- |
| 10/09/2023 10/09/23 | Pending | -- | -- | -- |
| 09/29/2023 09/29/23 | For Sale | $2,550,000 | +27.6% | $442 / Sq Ft |
| 05/26/2023 05/26/23 | Sold | -- | -- | -- |
| 03/04/2022 03/04/22 | Pending | -- | -- | -- |
| 12/08/2021 12/08/21 | For Sale | $1,999,000 | -- | $363 / Sq Ft |
Tax History Compared to Growth
Tax History
| Year | Tax Paid | Tax Assessment Tax Assessment Total Assessment is a certain percentage of the fair market value that is determined by local assessors to be the total taxable value of land and additions on the property. | Land | Improvement |
|---|---|---|---|---|
| 2024 | $42,118 | $2,012,925 | $381,000 | $1,631,925 |
| 2023 | $42,118 | $1,577,847 | $381,000 | $1,196,847 |
| 2022 | $13,564 | $616,012 | $381,000 | $235,012 |
Agents Affiliated with this Home
-
Dee Dee Guggenheim Howes

Seller's Agent in 2023
Dee Dee Guggenheim Howes
Compass RE Texas, LLC - Houston
(713) 253-8529
3 in this area
170 Total Sales
-
Patricia Dajani
P
Seller's Agent in 2023
Patricia Dajani
Keller Williams Realty Metropolitan
(713) 569-5839
7 in this area
123 Total Sales
-
Peggy Dunne
P
Seller Co-Listing Agent in 2023
Peggy Dunne
New Leaf Real Estate
(713) 962-3099
2 in this area
24 Total Sales
-
Victoria Minton
V
Buyer's Agent in 2023
Victoria Minton
Martha Turner Sotheby's International Realty
(713) 398-4932
1 in this area
14 Total Sales
-
N
Buyer's Agent in 2023
Nonmls
Houston Association of REALTORS
Map
Source: Houston Association of REALTORS®
MLS Number: 42390074
APN: 1441120010002
- 1107 Berthea St Unit B
- 5000 Montrose Blvd Unit 17A
- 5000 Montrose Blvd Unit 21A
- 1016 Barkdull St
- 1214 Bartlett St Unit 17
- 4800 Yoakum Blvd
- 3 Remington Ln
- 77 Chelsea Blvd Unit 77
- 1111 Hermann Dr
- 1111 Hermann Dr Unit 11F
- 1111 Hermann Dr Unit 8E-2
- 1111 Hermann Dr Unit 12D
- 205 Portland St
- 4703 Yoakum Blvd
- 1125 Autrey St
- 1205 Autrey St Unit 11
- 5353 Institute Ln Unit 12
- 1 Longfellow Ln
- 4510 Yoakum Blvd
- 5104 Caroline St Unit 203
