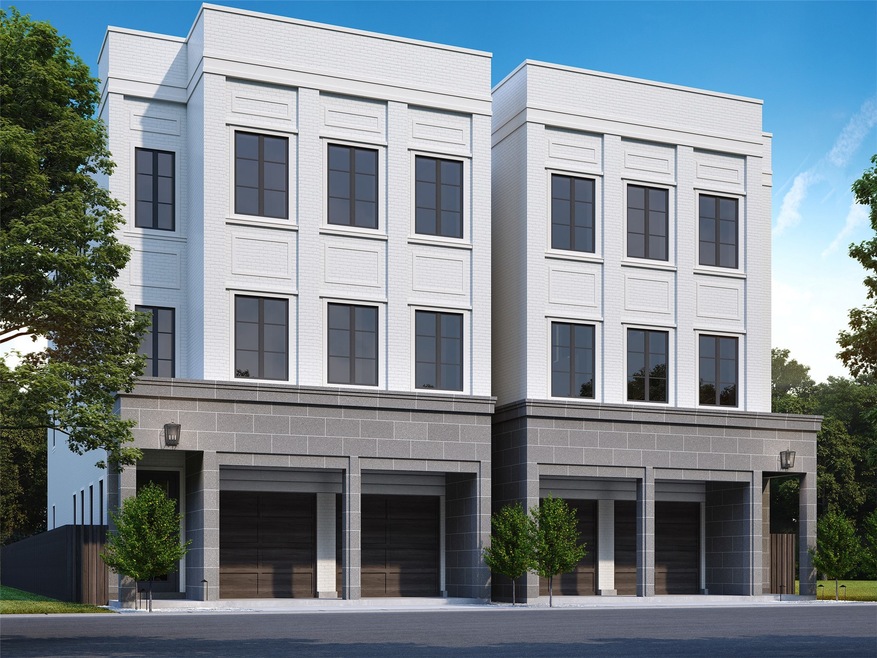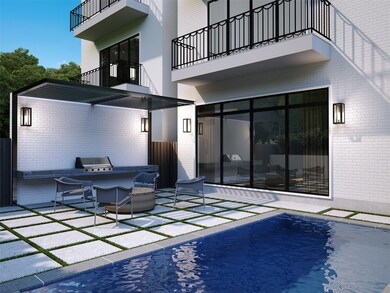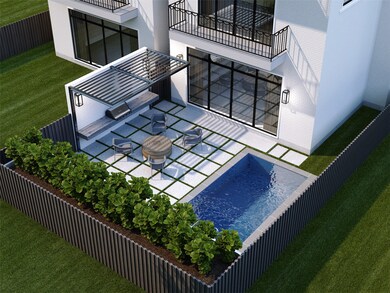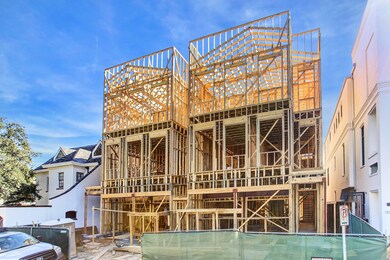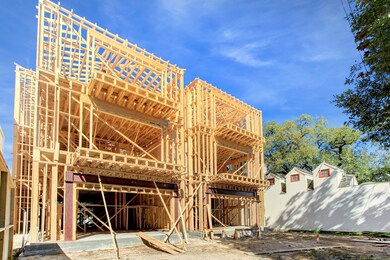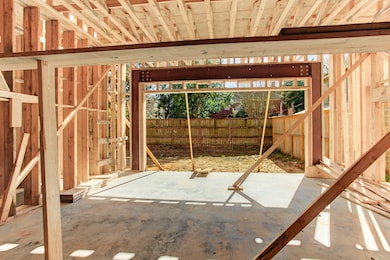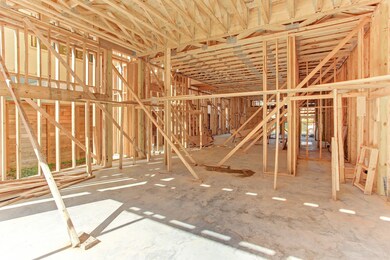
1103 Berthea St Houston, TX 77006
Museum Park NeighborhoodHighlights
- Wine Room
- 5-minute walk to Museum District Southbound
- French Provincial Architecture
- Poe Elementary School Rated A-
- Under Construction
- 5-minute walk to Bell Park
About This Home
As of November 2023Another Stunning Offering from Gotham Development and Allie Wood Design Studio! This is an Incredible Modern home with fine finishes and details throughout! Features include: Queen Painted Brick Exterior, Pella windows, Elevator, Linear Vents, Wide Plank Wood Flooring (except baths). The first floor features a fantastic Island Kitchen with Breakfast Bar Seating open to the Family Room with a fireplace, built-ins & sliding wall of Glass Windows. There is also a Formal Entry, Chic Wine Vault/Bar, Dining Room with Paneled Walls and detailed ceiling. Owner's Suite with a Fireplace, Built-Ins & Terrace, Two Wardrobe Areas, Luxurious Master Bathroom with two Water Closets. Study with Paneled Walls, Built-Ins & Game Room with Terrace. Home Gym with a Glass Wall & Private Guest Suite. Back Yard/Patio with a Privacy Wall, Pergola, Outdoor Kitchen and Yard with room for a Pool. Terraces are finished with a Water Proofing System. Located in Museum District! Construction photos are as of 2-9-22.
Last Agent to Sell the Property
Keller Williams Realty Metropolitan License #0457297 Listed on: 12/08/2021

Last Buyer's Agent
Nonmls
Houston Association of REALTORS
Home Details
Home Type
- Single Family
Est. Annual Taxes
- $42,118
Year Built
- Built in 2022 | Under Construction
Lot Details
- 4,017 Sq Ft Lot
- North Facing Home
- Back Yard Fenced
- Sprinkler System
Parking
- 2 Car Attached Garage
- Garage Door Opener
- Driveway
Home Design
- French Provincial Architecture
- Contemporary Architecture
- Brick Exterior Construction
- Pillar, Post or Pier Foundation
- Slab Foundation
- Composition Roof
- Stone Siding
- Radiant Barrier
Interior Spaces
- 5,500 Sq Ft Home
- 3-Story Property
- Elevator
- Wet Bar
- Wired For Sound
- High Ceiling
- Ceiling Fan
- 2 Fireplaces
- Decorative Fireplace
- Gas Fireplace
- Insulated Doors
- Formal Entry
- Wine Room
- Family Room Off Kitchen
- Living Room
- Dining Room
- Home Office
- Game Room
- Utility Room
- Washer and Gas Dryer Hookup
Kitchen
- Breakfast Bar
- Walk-In Pantry
- <<doubleOvenToken>>
- Gas Range
- Free-Standing Range
- <<microwave>>
- Dishwasher
- Kitchen Island
- Marble Countertops
- Quartz Countertops
- Pots and Pans Drawers
- Self-Closing Drawers
- Disposal
Flooring
- Engineered Wood
- Stone
Bedrooms and Bathrooms
- 4 Bedrooms
- Maid or Guest Quarters
- Double Vanity
- Single Vanity
- Soaking Tub
- <<tubWithShowerToken>>
- Separate Shower
Home Security
- Security System Owned
- Fire and Smoke Detector
Eco-Friendly Details
- ENERGY STAR Qualified Appliances
- Energy-Efficient Windows with Low Emissivity
- Energy-Efficient Exposure or Shade
- Energy-Efficient HVAC
- Energy-Efficient Insulation
- Energy-Efficient Doors
- Energy-Efficient Thermostat
- Ventilation
Outdoor Features
- Balcony
- Deck
- Covered patio or porch
- Outdoor Kitchen
Schools
- Poe Elementary School
- Lanier Middle School
- Lamar High School
Utilities
- Forced Air Zoned Heating and Cooling System
- Heating System Uses Gas
- Programmable Thermostat
Community Details
- Built by GOTHAM DEVELOPMENT
- Turner N P Subdivision
Ownership History
Purchase Details
Home Financials for this Owner
Home Financials are based on the most recent Mortgage that was taken out on this home.Purchase Details
Home Financials for this Owner
Home Financials are based on the most recent Mortgage that was taken out on this home.Similar Homes in the area
Home Values in the Area
Average Home Value in this Area
Purchase History
| Date | Type | Sale Price | Title Company |
|---|---|---|---|
| Deed | -- | Old Republic National Title In | |
| Warranty Deed | -- | Old Republic National Title In |
Mortgage History
| Date | Status | Loan Amount | Loan Type |
|---|---|---|---|
| Open | $1,800,000 | New Conventional |
Property History
| Date | Event | Price | Change | Sq Ft Price |
|---|---|---|---|---|
| 11/07/2023 11/07/23 | Sold | -- | -- | -- |
| 10/09/2023 10/09/23 | Pending | -- | -- | -- |
| 09/29/2023 09/29/23 | For Sale | $2,550,000 | +27.6% | $442 / Sq Ft |
| 05/26/2023 05/26/23 | Sold | -- | -- | -- |
| 03/04/2022 03/04/22 | Pending | -- | -- | -- |
| 12/08/2021 12/08/21 | For Sale | $1,999,000 | -- | $363 / Sq Ft |
Tax History Compared to Growth
Tax History
| Year | Tax Paid | Tax Assessment Tax Assessment Total Assessment is a certain percentage of the fair market value that is determined by local assessors to be the total taxable value of land and additions on the property. | Land | Improvement |
|---|---|---|---|---|
| 2024 | $42,118 | $2,012,925 | $381,000 | $1,631,925 |
| 2023 | $42,118 | $1,577,847 | $381,000 | $1,196,847 |
| 2022 | $13,564 | $616,012 | $381,000 | $235,012 |
Agents Affiliated with this Home
-
Dee Dee Guggenheim Howes

Seller's Agent in 2023
Dee Dee Guggenheim Howes
Compass RE Texas, LLC - Houston
(713) 253-8529
3 in this area
170 Total Sales
-
Patricia Dajani
P
Seller's Agent in 2023
Patricia Dajani
Keller Williams Realty Metropolitan
(713) 569-5839
7 in this area
123 Total Sales
-
Peggy Dunne
P
Seller Co-Listing Agent in 2023
Peggy Dunne
New Leaf Real Estate
(713) 962-3099
2 in this area
24 Total Sales
-
Victoria Minton
V
Buyer's Agent in 2023
Victoria Minton
Martha Turner Sotheby's International Realty
(713) 398-4932
1 in this area
14 Total Sales
-
N
Buyer's Agent in 2023
Nonmls
Houston Association of REALTORS
Map
Source: Houston Association of REALTORS®
MLS Number: 4933942
APN: 1441120010002
- 1107 Berthea St Unit B
- 5000 Montrose Blvd Unit 17A
- 5000 Montrose Blvd Unit 21A
- 1016 Barkdull St
- 1214 Bartlett St Unit 17
- 4800 Yoakum Blvd
- 3 Remington Ln
- 77 Chelsea Blvd Unit 77
- 4703 Yoakum Blvd
- 205 Portland St
- 1111 Hermann Dr Unit 11F
- 1111 Hermann Dr Unit 8E-2
- 1111 Hermann Dr Unit 12D
- 1125 Autrey St
- 1205 Autrey St Unit 11
- 5353 Institute Ln Unit 12
- 1 Longfellow Ln
- 4510 Yoakum Blvd
- 1304 Castle Ct Unit A
- 4501 Stanford St
