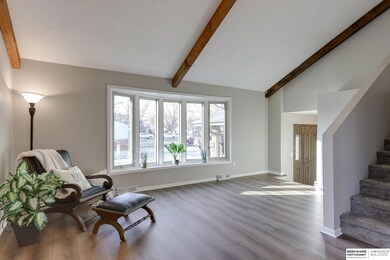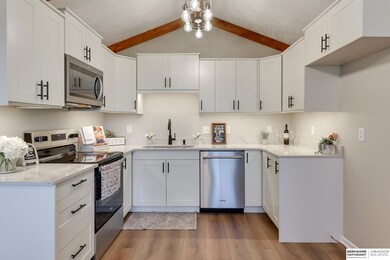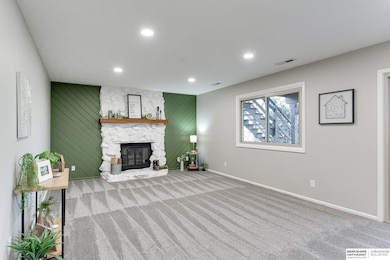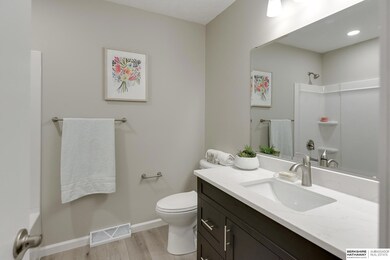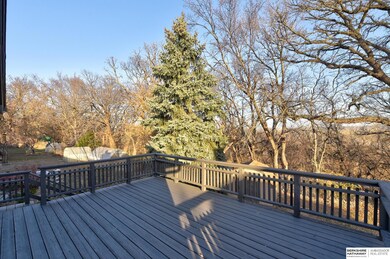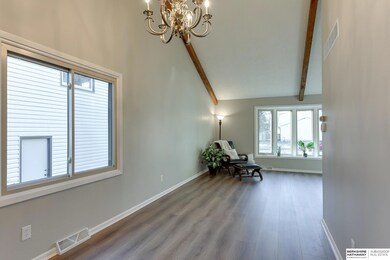
1103 Bluff St Bellevue, NE 68005
Highlights
- Deck
- No HOA
- Balcony
- Cathedral Ceiling
- Covered patio or porch
- 2 Car Attached Garage
About This Home
As of February 2025Start the New Year off in a gorgeous, move-in ready, NEW HOME! Once you step through the front door you will be impressed with the vaulted ceilings, accent beams, new lighting, all new flooring throughout in neutral colors to align with any design style, fresh paint, modern bathrooms and a stunning kitchen with Quartz counters, new cupboards, and new appliances! The spacious family room features a stunning fireplace to enjoy on those cold winter nights, the primary bedroom features a sliding door for direct access to the large deck that overlooks a private backyard with no rear neighbors and a forest feel! The lower level offers TWO bonus rooms perfect for an office, workout space, playroom, guests, craft room or storage! All you will need to do is pack your treasures, call the movers, and enjoy your beautiful new home! New roof Oct. 2024!
Last Agent to Sell the Property
BHHS Ambassador Real Estate License #20150282 Listed on: 12/13/2024

Home Details
Home Type
- Single Family
Est. Annual Taxes
- $4,673
Year Built
- Built in 1977
Lot Details
- 0.28 Acre Lot
- Lot Dimensions are 198 x 62.6
- Property is Fully Fenced
- Chain Link Fence
Parking
- 2 Car Attached Garage
Home Design
- Brick Exterior Construction
- Block Foundation
- Vinyl Siding
Interior Spaces
- 3-Story Property
- Cathedral Ceiling
- Ceiling Fan
- Wood Burning Fireplace
- Bay Window
- Sliding Doors
- Family Room with Fireplace
- Dining Area
- Finished Basement
Kitchen
- Oven or Range
- <<microwave>>
- Dishwasher
- Disposal
Flooring
- Wall to Wall Carpet
- Luxury Vinyl Plank Tile
Bedrooms and Bathrooms
- 3 Bedrooms
Laundry
- Dryer
- Washer
Outdoor Features
- Balcony
- Deck
- Covered patio or porch
- Shed
Schools
- Bertha Barber Elementary School
- Bellevue Mission Middle School
- Bellevue East High School
Utilities
- Forced Air Heating and Cooling System
- Heating System Uses Gas
Community Details
- No Home Owners Association
- Tippery's 1St Addition Subdivision
Listing and Financial Details
- Assessor Parcel Number 010480935
Ownership History
Purchase Details
Home Financials for this Owner
Home Financials are based on the most recent Mortgage that was taken out on this home.Purchase Details
Home Financials for this Owner
Home Financials are based on the most recent Mortgage that was taken out on this home.Similar Homes in the area
Home Values in the Area
Average Home Value in this Area
Purchase History
| Date | Type | Sale Price | Title Company |
|---|---|---|---|
| Warranty Deed | $332,000 | Ambassador Title Services | |
| Warranty Deed | $230,000 | Ambassador Title Services |
Mortgage History
| Date | Status | Loan Amount | Loan Type |
|---|---|---|---|
| Open | $244,215 | VA |
Property History
| Date | Event | Price | Change | Sq Ft Price |
|---|---|---|---|---|
| 02/06/2025 02/06/25 | Sold | $331,200 | +0.5% | $144 / Sq Ft |
| 12/24/2024 12/24/24 | Pending | -- | -- | -- |
| 12/13/2024 12/13/24 | For Sale | $329,700 | +43.3% | $143 / Sq Ft |
| 09/10/2024 09/10/24 | Sold | $230,000 | 0.0% | $106 / Sq Ft |
| 07/19/2024 07/19/24 | Pending | -- | -- | -- |
| 07/18/2024 07/18/24 | For Sale | $230,000 | -- | $106 / Sq Ft |
Tax History Compared to Growth
Tax History
| Year | Tax Paid | Tax Assessment Tax Assessment Total Assessment is a certain percentage of the fair market value that is determined by local assessors to be the total taxable value of land and additions on the property. | Land | Improvement |
|---|---|---|---|---|
| 2024 | $5,009 | $266,603 | $39,000 | $227,603 |
| 2023 | $5,009 | $237,195 | $36,000 | $201,195 |
| 2022 | $4,288 | $199,267 | $31,000 | $168,267 |
| 2021 | $4,131 | $189,898 | $28,000 | $161,898 |
| 2020 | $3,904 | $178,903 | $28,000 | $150,903 |
| 2019 | $3,720 | $171,558 | $26,000 | $145,558 |
| 2018 | $3,409 | $161,439 | $26,000 | $135,439 |
| 2017 | $3,189 | $149,964 | $26,000 | $123,964 |
| 2016 | $3,061 | $147,126 | $26,000 | $121,126 |
| 2015 | $2,923 | $141,307 | $26,000 | $115,307 |
| 2014 | $2,912 | $139,893 | $26,000 | $113,893 |
| 2012 | -- | $139,585 | $26,000 | $113,585 |
Agents Affiliated with this Home
-
Julie Daugherty-Braun

Seller's Agent in 2025
Julie Daugherty-Braun
BHHS Ambassador Real Estate
(402) 669-0083
133 in this area
225 Total Sales
-
Ethan Brown

Buyer's Agent in 2025
Ethan Brown
Better Homes and Gardens R.E.
(402) 215-1100
57 in this area
319 Total Sales
Map
Source: Great Plains Regional MLS
MLS Number: 22430949
APN: 010480935
- 1322 Hancock St
- 707 Vannornam Dr
- 1322 Franklin St
- 403 Kountze Memorial Dr
- 826 Hidden Hills Dr
- 1603 Jefferson Ct
- 1605 Jefferson Ct
- 1607 Jefferson Ct
- 828 Hidden Hills Dr
- 420 Waldruh Dr
- Lot 13 Hidden Hills Dr
- 1801 Franklin St
- 1701 Washington St
- 1504 Madison St
- 1708 Farrell Dr
- 1805 Farrell Dr
- 702 Sherman Dr
- 305 W 19th Ave
- 2004 Jefferson St
- 806 Jewell Rd

