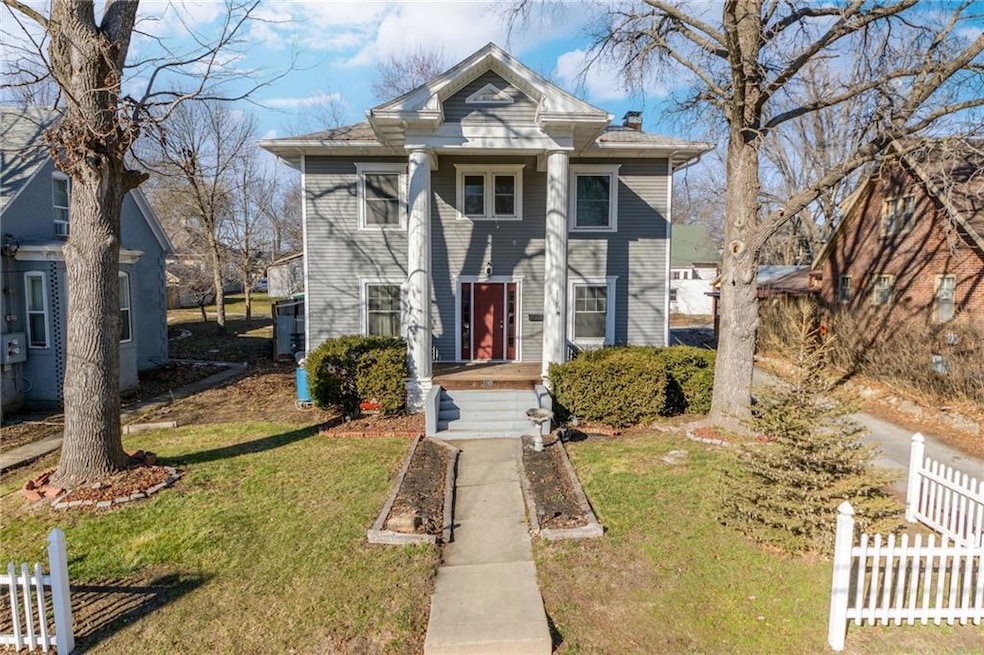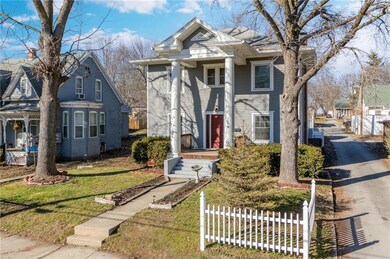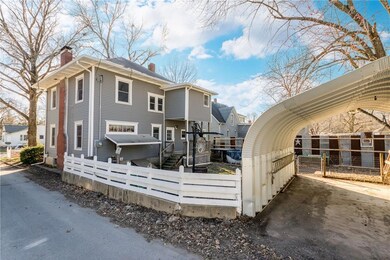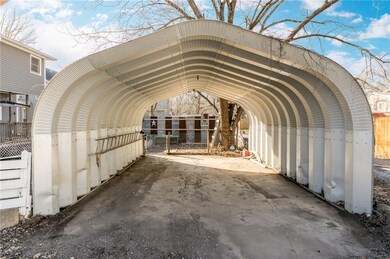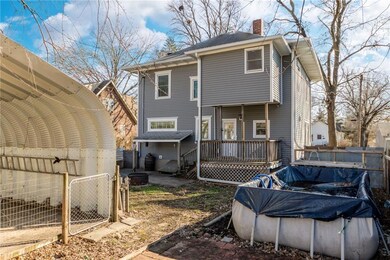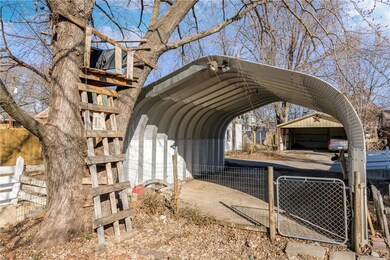
1103 Calhoun St Chillicothe, MO 64601
Estimated Value: $127,080
Highlights
- Colonial Architecture
- 1 Fireplace
- Formal Dining Room
- Central Elementary School Rated A
- No HOA
- Central Air
About This Home
As of August 2024*Back to Market, Inspections Available*
Welcome home to this beautiful 1912 2 Story Colonial. Walking up to this home you will first see the big beautiful white pillars leading into the heart of the home with a stair case still full of character. The owner has preserved as much of the homes character as possible leaving the new owner with detailed trim and pocket doors you don't want to miss this opportunity. With 4 bedrooms this home is the perfect size for a growing family. The backyard has endless potential for a serene retreat on those warm summer nights.
Last Listed By
RE/MAX Heritage Brokerage Phone: 660-973-2815 License #2020042247 Listed on: 02/12/2024

Home Details
Home Type
- Single Family
Est. Annual Taxes
- $970
Year Built
- Built in 1912
Lot Details
- 5,619 Sq Ft Lot
Parking
- Carport
Home Design
- Colonial Architecture
- Frame Construction
Interior Spaces
- 2-Story Property
- 1 Fireplace
- Formal Dining Room
- Unfinished Basement
- Basement Fills Entire Space Under The House
Bedrooms and Bathrooms
- 4 Bedrooms
Utilities
- Central Air
- Heating System Uses Natural Gas
Community Details
- No Home Owners Association
Listing and Financial Details
- Assessor Parcel Number 06-07.00-36-3-08-24.00
- $0 special tax assessment
Ownership History
Purchase Details
Home Financials for this Owner
Home Financials are based on the most recent Mortgage that was taken out on this home.Purchase Details
Home Financials for this Owner
Home Financials are based on the most recent Mortgage that was taken out on this home.Purchase Details
Home Financials for this Owner
Home Financials are based on the most recent Mortgage that was taken out on this home.Similar Homes in Chillicothe, MO
Home Values in the Area
Average Home Value in this Area
Purchase History
| Date | Buyer | Sale Price | Title Company |
|---|---|---|---|
| May Sarah | -- | None Listed On Document | |
| Cunningham Tiffany | -- | -- | |
| Eckert Randy | -- | Staton Abstract & Title Co |
Mortgage History
| Date | Status | Borrower | Loan Amount |
|---|---|---|---|
| Open | May Sarah | $121,212 | |
| Previous Owner | Cunningham Tiffany | $93,852 | |
| Previous Owner | Eckert Tiffany Marie | $74,099 | |
| Previous Owner | Eckert Randy | $69,056 | |
| Previous Owner | Eckert Randy | $70,887 |
Property History
| Date | Event | Price | Change | Sq Ft Price |
|---|---|---|---|---|
| 08/08/2024 08/08/24 | Sold | -- | -- | -- |
| 07/09/2024 07/09/24 | Pending | -- | -- | -- |
| 05/30/2024 05/30/24 | For Sale | $139,900 | 0.0% | $52 / Sq Ft |
| 05/15/2024 05/15/24 | Pending | -- | -- | -- |
| 04/30/2024 04/30/24 | For Sale | $139,900 | 0.0% | $52 / Sq Ft |
| 04/19/2024 04/19/24 | Pending | -- | -- | -- |
| 03/03/2024 03/03/24 | Price Changed | $139,900 | -6.1% | $52 / Sq Ft |
| 02/13/2024 02/13/24 | For Sale | $149,000 | -- | $55 / Sq Ft |
Tax History Compared to Growth
Tax History
| Year | Tax Paid | Tax Assessment Tax Assessment Total Assessment is a certain percentage of the fair market value that is determined by local assessors to be the total taxable value of land and additions on the property. | Land | Improvement |
|---|---|---|---|---|
| 2024 | $980 | $13,500 | $860 | $12,640 |
| 2023 | $980 | $13,500 | $860 | $12,640 |
| 2022 | $873 | $12,110 | $860 | $11,250 |
| 2021 | $881 | $12,110 | $860 | $11,250 |
| 2020 | $881 | $12,110 | $860 | $11,250 |
| 2019 | $878 | $12,110 | $860 | $11,250 |
| 2018 | $701 | $9,710 | $860 | $8,850 |
| 2017 | $701 | $9,710 | $860 | $8,850 |
| 2016 | $735 | $10,150 | $770 | $9,380 |
| 2015 | -- | $10,150 | $770 | $9,380 |
| 2011 | -- | $53,390 | $4,050 | $49,340 |
Agents Affiliated with this Home
-
Whitney Boyd

Seller's Agent in 2024
Whitney Boyd
RE/MAX Heritage
(660) 973-2815
70 Total Sales
-
Non MLS
N
Buyer's Agent in 2024
Non MLS
Non-MLS Office
7,592 Total Sales
Map
Source: Heartland MLS
MLS Number: 2472533
APN: 06-07.00-36-3-08-24.00
- 1107 Calhoun St
- 1019 Calhoun St
- 1015 Calhoun St
- 1100 Cooper St
- 1020 Cooper St
- 1117 Calhoun St
- 1104 Cooper St
- 1012 Cooper St
- 1102 Calhoun St
- 1114 Cooper St
- 1108 Calhoun St
- 1018 Calhoun St
- 1116 Cooper St
- 1112 Calhoun St
- 1123 Calhoun St
- 1016 Calhoun St
- 1127 Calhoun St
- 1122 Calhoun St
- 1130 Cooper St
- 1103 Cooper St
