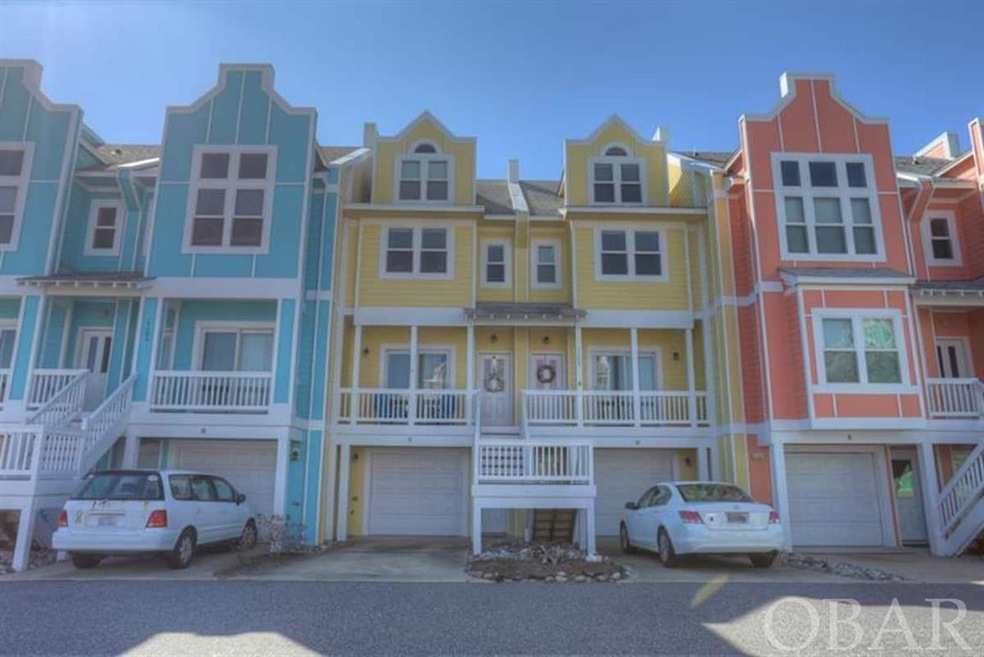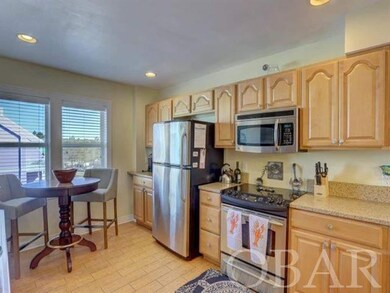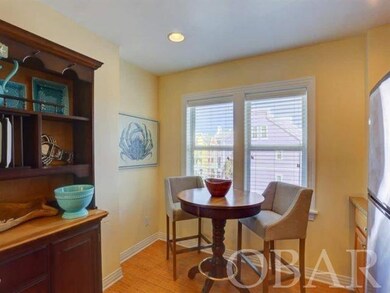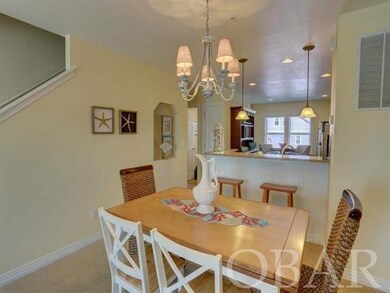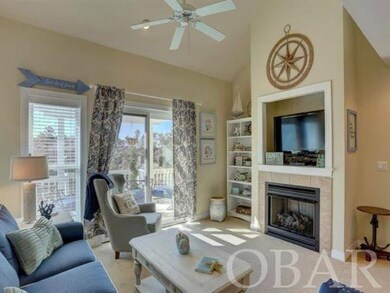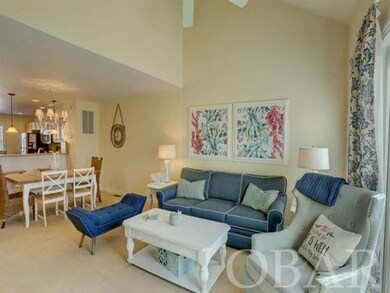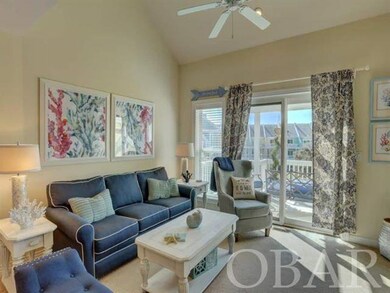
1103 Cambridge Rd Unit 303-C Kill Devil Hills, NC 27948
About This Home
As of July 2021Stunning 3 story, 3 bedroom, 3.5 bath townhome in Bermuda Bay's Cambridge Cove with a resort type pool that has a waterslide, lazy river and cabanas, clubhouse with a well equipped exercise/ fitness center and pool table. The ground floor of the unit has a media/game room with sliders to the concrete patio and a finished 1 car garage, first floor has 2 bedrooms & 2 baths. on the second floor you will find a spacious kitchen with granite counter tops, breakfast bar, a dining area, and a great room with sliders to the deck. The third floor features a large Master bedroom , Master Bath with a cozy alcove. HOA fees also cover cable and internet cover. Recent updates: TV's (2020), Water Heater (2019), Dishwasher (2019), Mattresses(2021); this unit is in An Air B&B program managed by the Seller
Last Agent to Sell the Property
Camille Brevetti
Coldwell Banker Seaside Realty KH License #178620 Listed on: 04/25/2021

Property Details
Home Type
Multi-Family
Est. Annual Taxes
$1,788
Year Built
2005
Lot Details
0
HOA Fees
$478 per month
Listing Details
- Class: RESIDENTIAL
- Style: Caribbean, Reverse Floor Plan
- Directions: West on Colington Rd, left on Cambridge, left past clubhouse, first building on the right
- Extras: Ceiling Fan(s), Covered Decks, Patio
- Flood Zone: X
- Subdivision Name: Bermuda Bay
- Headline: STUNNING CONDO!!
- Heated Sq Ft: 1742
- L V T Date: 04/26/2021
- Roads: Paved, Private
- Sale/Rent: For Sale
- Unit Level Number: 3
- Zoning: 1447
- Deed Book Pg Number: 0768
- Destination Commerce Corp: Yes
- Lone Wolf Real Estate Technologies: Yes
- Major Subdivision: Bermuda Bay
- Newpoint Media: Yes
- Office License Number: C7166
- Outer Banks Software: Yes
- Terradatum Inc: Yes
- W And R Studios: Yes
- Special Features: None
- Property Sub Type: MultiFamily
Interior Features
- Appliances: Dishwasher, Microwave, Range/Oven, Refrigerator
- Bedrooms: 3
- Countertops: Granite
- Floor Coverings: Carpet, Ceramic Tile
- Foundation: Piling
- Full Bathrooms: 3
- Furnishings Available: Yes
- Interior Amenities: 9' Ceilings, Cathedral Ceiling(s), Dryer Connection, Gas Fireplace, Ensuite, Walk in Closet, Washer Connection
- Optional Rooms: Game Room
- Partial Bathrooms: 1
Exterior Features
- Construction: Frame
- Exterior: Cement Fiber Board
- Pool: Yes
- Pool: Association
- Pool Type: Outdoor, In Ground, Association Pool
- Roof: Asphalt/Fiber Shingle
Garage/Parking
- Garage: 1 Car, Attached
- Parking: Off Street
Utilities
- Cooling: Central, Heat Pump
- Heating: Central, Heat Pump
- Sewer/Septic System: Community Septic
- Water: Municipal
Condo/Co-op/Association
- HOA Fee Includes: Building Maintenance, Cable, Grounds Maintenance, Management, Pool
- Condo Type: Attached
- Association Amenities: Clubhouse, Health Club, Outdoor-Comm. Pool
- Association Fee: Yes
- Estimated Annual Fee: 5736
- Hoa Contact: Good Management
- HOA Contact: ownersservices@goodmanage
Lot Info
- Estimated Lot Sq Ft: 1742
- Lot Description: Adj. To Common Area, Level
- Estimated Lot Size: 0.04
- Deed Book: 2128
Rental Info
- Rental Co: Managed by Homeowner
Building Info
- Year Built: 2005
Tax Info
- Year: 2020
- Taxes: 1767.31
Ownership History
Purchase Details
Home Financials for this Owner
Home Financials are based on the most recent Mortgage that was taken out on this home.Purchase Details
Home Financials for this Owner
Home Financials are based on the most recent Mortgage that was taken out on this home.Purchase Details
Purchase Details
Purchase Details
Similar Homes in Kill Devil Hills, NC
Home Values in the Area
Average Home Value in this Area
Purchase History
| Date | Type | Sale Price | Title Company |
|---|---|---|---|
| Warranty Deed | $351,500 | None Available | |
| Warranty Deed | $195,000 | Attorney | |
| Warranty Deed | -- | Attorney | |
| Special Warranty Deed | -- | None Available | |
| Trustee Deed | $199,000 | None Available |
Mortgage History
| Date | Status | Loan Amount | Loan Type |
|---|---|---|---|
| Open | $281,200 | New Conventional | |
| Previous Owner | $300,000 | Commercial |
Property History
| Date | Event | Price | Change | Sq Ft Price |
|---|---|---|---|---|
| 07/20/2021 07/20/21 | Sold | $351,500 | +11.6% | $202 / Sq Ft |
| 05/03/2021 05/03/21 | Pending | -- | -- | -- |
| 04/25/2021 04/25/21 | For Sale | $315,000 | +61.5% | $181 / Sq Ft |
| 10/31/2016 10/31/16 | Sold | $195,000 | -2.3% | $135 / Sq Ft |
| 09/13/2016 09/13/16 | Pending | -- | -- | -- |
| 06/25/2016 06/25/16 | For Sale | $199,500 | -- | $138 / Sq Ft |
Tax History Compared to Growth
Tax History
| Year | Tax Paid | Tax Assessment Tax Assessment Total Assessment is a certain percentage of the fair market value that is determined by local assessors to be the total taxable value of land and additions on the property. | Land | Improvement |
|---|---|---|---|---|
| 2024 | $1,788 | $236,700 | $41,500 | $195,200 |
| 2023 | $1,788 | $236,700 | $41,500 | $195,200 |
| 2022 | $1,705 | $236,700 | $41,500 | $195,200 |
| 2021 | $1,767 | $244,508 | $41,500 | $203,008 |
| 2020 | $1,762 | $244,508 | $41,500 | $203,008 |
| 2019 | $2,120 | $234,500 | $50,000 | $184,500 |
| 2018 | $2,082 | $234,500 | $50,000 | $184,500 |
| 2017 | $2,074 | $234,500 | $50,000 | $184,500 |
| 2016 | $1,902 | $234,500 | $50,000 | $184,500 |
| 2014 | $1,831 | $234,500 | $50,000 | $184,500 |
Agents Affiliated with this Home
-
C
Seller's Agent in 2021
Camille Brevetti
Coldwell Banker Seaside Realty KH
-
Shelley O'Grady

Buyer's Agent in 2021
Shelley O'Grady
Joe Lamb, Realty
(252) 722-2786
78 Total Sales
-
B
Seller's Agent in 2016
Bonnie Houser
Houser Real Estate Co, LLC
Map
Source: Outer Banks Association of REALTORS®
MLS Number: 114076
APN: 008164158
- 1100 Cambridge Rd Unit 301 F
- 1100 Cambridge Rd Unit F
- 1100 Cambridge Rd Unit 301-C
- 1109 Cambridge Rd Unit E
- 1117 Cambridge Rd Unit 311E
- 1117 Cambridge Rd Unit 311a
- 1108 Cambridge Rd Unit 307-A
- 1108 Cambridge Rd Unit 307-i
- 1111 Cambridge Rd Unit 308 H
- 1107 Cambridge Rd Unit 305-H
- 1107 Cambridge Rd Unit 305-F
- 1107 Cambridge Rd Unit 305A
- 1208 Argus Rd Unit 47
- 1700 Paget Rd Unit C 3
- 1700 Paget Rd Unit A3
- 1700 Paget Rd Unit 111 D-1
- 1700 Paget Rd Unit B3
- 1700 Paget Rd Unit C3
- 1700 Paget Rd Unit 111-C3
- 126 Baum Bay Dr Unit Lot B
