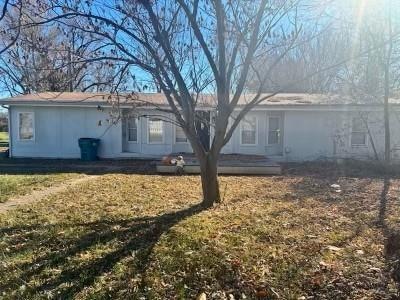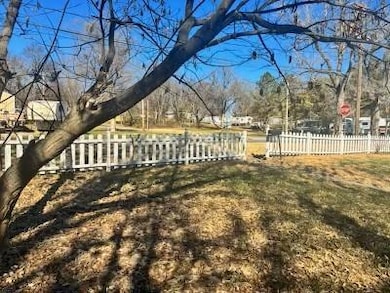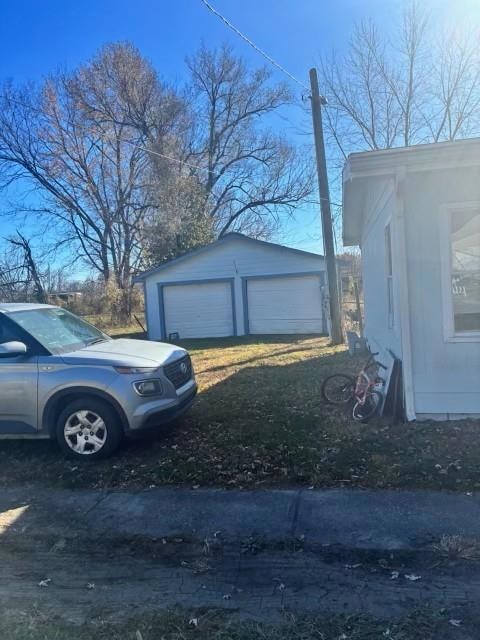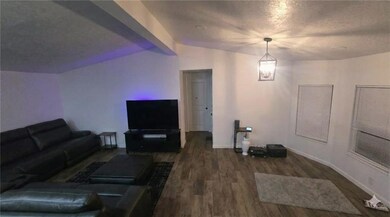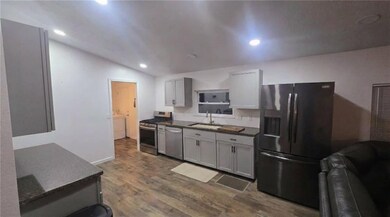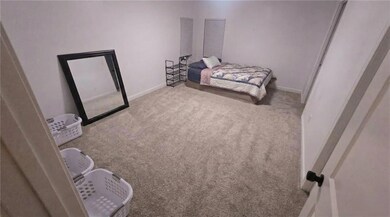1103 Chestnut St Osawatomie, KS 66064
Estimated payment $1,570/month
Highlights
- 30,000 Sq Ft lot
- Ranch Style House
- 2 Car Detached Garage
- Deck
- No HOA
- Thermal Windows
About This Home
DARLING HOME! 3 Bedroom / 2 bath Ranch style home. Open floor plan* Spacious Livingroom /Dining room. Nice Kitchen with plenty of Cabinet space with Concrete Counter Tops* Kitchen appliances stay. Large Master bedroom with walk-in closet. Detached 2 Car Garage with concrete floor. Large backyard includes an 8'x8' shed with a partially fenced in area.
Listing Agent
ReeceNichols-KCN Brokerage Phone: 816-536-2222 License #2006007123 Listed on: 11/15/2025

Property Details
Home Type
- Modular Prefabricated Home
Est. Annual Taxes
- $3,055
Year Built
- Built in 1984
Lot Details
- 0.69 Acre Lot
- Partially Fenced Property
Parking
- 2 Car Detached Garage
Home Design
- Single Family Detached Home
- Ranch Style House
- Traditional Architecture
- Modular Prefabricated Home
- Frame Construction
- Composition Roof
Interior Spaces
- 1,424 Sq Ft Home
- Thermal Windows
- Living Room
- Combination Kitchen and Dining Room
- Ceramic Tile Flooring
- Crawl Space
- Fire and Smoke Detector
Kitchen
- Gas Range
- Dishwasher
- Disposal
Bedrooms and Bathrooms
- 3 Bedrooms
- Walk-In Closet
- 2 Full Bathrooms
Outdoor Features
- Deck
Utilities
- Central Air
- Heating System Uses Natural Gas
Community Details
- No Home Owners Association
- Osawatomie Subdivision
Listing and Financial Details
- Assessor Parcel Number 172-10-0-40-24-001.00-0
- $0 special tax assessment
Map
Home Values in the Area
Average Home Value in this Area
Tax History
| Year | Tax Paid | Tax Assessment Tax Assessment Total Assessment is a certain percentage of the fair market value that is determined by local assessors to be the total taxable value of land and additions on the property. | Land | Improvement |
|---|---|---|---|---|
| 2025 | $4,704 | $21,620 | $2,098 | $19,522 |
| 2024 | $3,055 | $16,830 | $1,612 | $15,218 |
| 2023 | $1,571 | $16,857 | $1,264 | $15,593 |
| 2022 | $2,393 | $12,167 | $781 | $11,386 |
| 2021 | $1,016 | $0 | $0 | $0 |
| 2020 | $1,731 | $0 | $0 | $0 |
| 2019 | $1,545 | $8,602 | $681 | $7,921 |
| 2018 | $1,552 | $0 | $0 | $0 |
| 2017 | $1,517 | $0 | $0 | $0 |
| 2016 | -- | $0 | $0 | $0 |
| 2015 | -- | $0 | $0 | $0 |
| 2014 | -- | $0 | $0 | $0 |
| 2013 | -- | $0 | $0 | $0 |
Property History
| Date | Event | Price | List to Sale | Price per Sq Ft |
|---|---|---|---|---|
| 11/15/2025 11/15/25 | For Sale | $249,000 | -- | $175 / Sq Ft |
Purchase History
| Date | Type | Sale Price | Title Company |
|---|---|---|---|
| Warranty Deed | -- | Security 1St Title | |
| Special Warranty Deed | $2,505 | None Available |
Mortgage History
| Date | Status | Loan Amount | Loan Type |
|---|---|---|---|
| Open | $117,012 | FHA |
Source: Heartland MLS
MLS Number: 2587930
APN: 172-10-0-40-24-001.00-0
- 1117 Walnut Ave
- 716 10th St
- 1017 Pacific Ave
- 903 Walnut Ave
- 934 Pacific St
- 900 Walnut Ave
- 921 Brown Ave
- 1109 Main St
- 1015 Main St
- 816 Chestnut St
- 835 Brown Ave
- 901 Chestnut Ave
- 805 Chestnut Ave
- 1324 Pacific Ave
- 714 Chestnut Ave
- 800 Pacific Ave
- 716 Chestnut Ave
- 721 Pacific Ave
- 736 Brown Ave
- 711 Pacific Ave
- 202 Sundance Dr
- 900 Prairie St
- 22650 S Harrison St
- 305 E 3rd St
- 305 E 3rd St
- 21203 W 216th Terrace
- 1115 S Cedar St
- 1022 Augusta Ln
- 21541 S Main St
- 1141 W 17th St
- 1400 N 9th St E
- 4 W Canterbury Ct
- 200-450 E Wilson St
- 30125 W 187th St
- 19611 W 201st St
- 19649 W 200th St
- 19613 W 200th St
- 19616 W 199th Terrace
- 29604 W 185th St
- 18417 Spruce St
