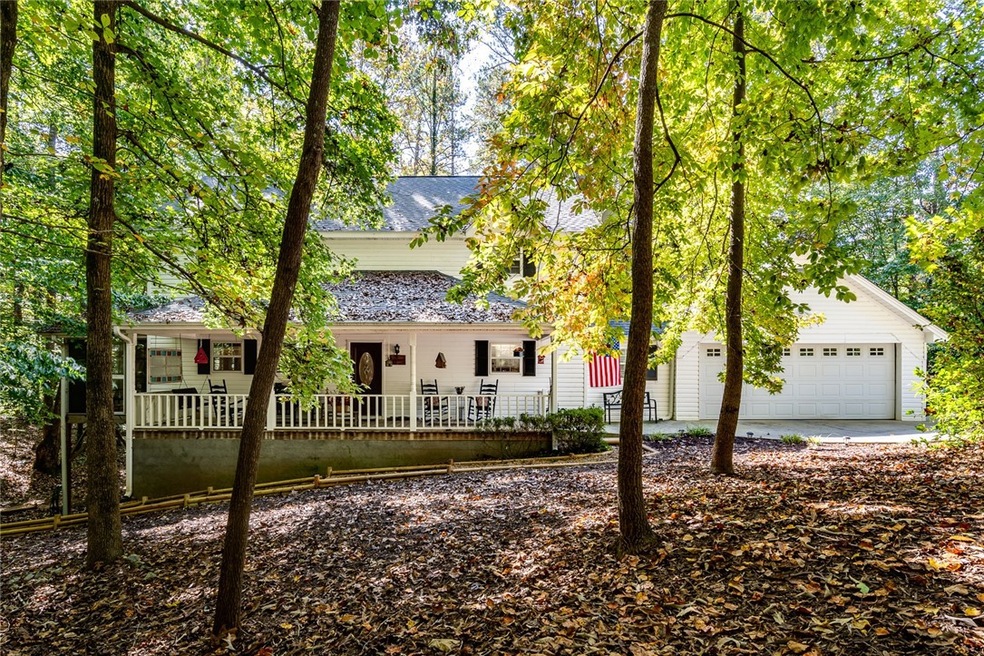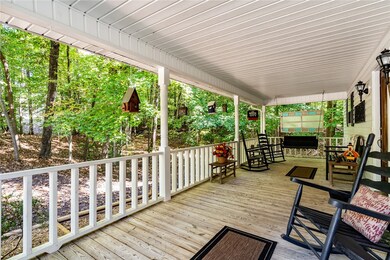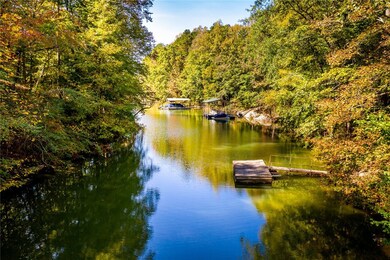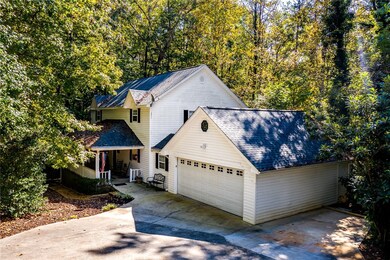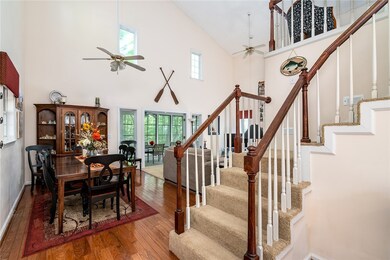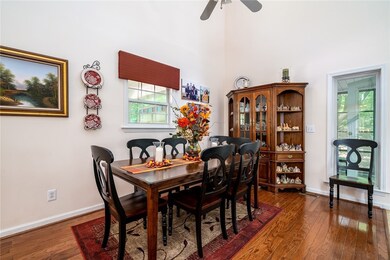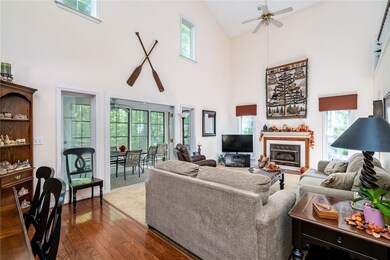
1103 Chickasaw Dr Westminster, SC 29693
Estimated Value: $604,999 - $807,000
Highlights
- Boat Dock
- Boat Ramp
- Waterfront
- Golf Course Community
- Gated Community
- Mature Trees
About This Home
As of December 2020Stunning traditional style lakefront home with welcoming front porch in the lovely community of Chickasaw Point. Step inside to this two-story vaulted family room and be greeted by the warm feeling of home. The open kitchen in this home has plenty of cabinetry, well-appointed countertops with a breakfast area. The family room and the dining area are open to the kitchen and provide inviting entertaining space. As you walk out from the family room, an oversized enclosed side porch leads to a large deck outside- where you can sit and enjoy the wonderful view of the natural beauty of surrounding hardwoods as well as lake views. A master bedroom is located on the main floor, which offers a huge walk-in closet with its own washer and dryer. The master bath has a large walk-in tile shower with double vanities. Upstairs takes you to the loft overlooking the great room, which is an extra quiet space for reading your favorite book. This then leads to a full bathroom and 2 additional bedrooms. Step downstairs to a walkout basement that immediately will notice the custom tongue and groove wood ceiling in a spacious family room with three extra rooms and a full bathroom. This is a perfect space for bedrooms, offices, or fitness room. Continue outside of the basement and walk onto an inviting back deck, great for grilling and entertaining your guests. This then leads to the naturally wooded level lot where you will experience a tranquil walk to Lake Hartwell. You will find a platform dock already in place at the lake that you will enjoy leaving your boat hooked too, fishing, canoeing, or swimming. This beautiful home is equipped with an HVAC for each floor, a two-car garage, tons of storage space, plus so much more!
Last Agent to Sell the Property
Clardy Real Estate License #85754 Listed on: 10/29/2020
Home Details
Home Type
- Single Family
Est. Annual Taxes
- $677
Year Built
- Built in 1996
Lot Details
- 0.28 Acre Lot
- Waterfront
- Level Lot
- Mature Trees
- Wooded Lot
Parking
- 2 Car Attached Garage
- Garage Door Opener
- Driveway
Home Design
- Traditional Architecture
- Vinyl Siding
Interior Spaces
- 2,808 Sq Ft Home
- 2-Story Property
- Wet Bar
- Cathedral Ceiling
- Ceiling Fan
- Gas Log Fireplace
- Vinyl Clad Windows
- French Doors
- Entrance Foyer
- Living Room
- Loft
- Water Views
- Finished Basement
- Natural lighting in basement
- Dishwasher
Flooring
- Wood
- Carpet
- Ceramic Tile
Bedrooms and Bathrooms
- 3 Bedrooms
- Main Floor Bedroom
- Primary bedroom located on second floor
- Walk-In Closet
- Bathroom on Main Level
- Dual Sinks
- Shower Only
- Walk-in Shower
Laundry
- Laundry Room
- Dryer
- Washer
Outdoor Features
- Water Access
- Boat Ramp
- Docks
- Deck
- Front Porch
Schools
- Fair-Oak Elementary School
- West Oak Middle School
- West Oak High School
Utilities
- Cooling Available
- Central Heating
- Heat Pump System
- Propane
Additional Features
- Low Threshold Shower
- Outside City Limits
Listing and Financial Details
- Tax Lot 123
- Assessor Parcel Number 323-03-04-002
Community Details
Overview
- Property has a Home Owners Association
- Association fees include common areas, pool(s)
- Chickasaw Point Subdivision
Amenities
- Common Area
- Clubhouse
- Community Storage Space
Recreation
- Boat Dock
- Community Boat Facilities
- Golf Course Community
- Tennis Courts
- Community Playground
- Community Pool
- Trails
Security
- Gated Community
Ownership History
Purchase Details
Home Financials for this Owner
Home Financials are based on the most recent Mortgage that was taken out on this home.Similar Homes in Westminster, SC
Home Values in the Area
Average Home Value in this Area
Purchase History
| Date | Buyer | Sale Price | Title Company |
|---|---|---|---|
| Shoemake Erik L | $369,000 | None Available |
Mortgage History
| Date | Status | Borrower | Loan Amount |
|---|---|---|---|
| Open | Shoemake Erik L | $790,000 | |
| Closed | Shoemake Erik L | $295,200 | |
| Previous Owner | French Robert | $184,000 |
Property History
| Date | Event | Price | Change | Sq Ft Price |
|---|---|---|---|---|
| 12/11/2020 12/11/20 | Sold | $369,000 | 0.0% | $131 / Sq Ft |
| 10/31/2020 10/31/20 | Pending | -- | -- | -- |
| 10/29/2020 10/29/20 | For Sale | $369,000 | -- | $131 / Sq Ft |
Tax History Compared to Growth
Tax History
| Year | Tax Paid | Tax Assessment Tax Assessment Total Assessment is a certain percentage of the fair market value that is determined by local assessors to be the total taxable value of land and additions on the property. | Land | Improvement |
|---|---|---|---|---|
| 2024 | $1,259 | $14,452 | $1,440 | $13,012 |
| 2023 | $1,276 | $14,452 | $1,440 | $13,012 |
| 2022 | $1,276 | $14,452 | $1,440 | $13,012 |
| 2021 | $677 | $10,718 | $1,540 | $9,178 |
| 2020 | $677 | $8,082 | $1,540 | $6,542 |
| 2019 | $677 | $0 | $0 | $0 |
| 2018 | $1,793 | $0 | $0 | $0 |
| 2017 | $611 | $0 | $0 | $0 |
| 2016 | $611 | $0 | $0 | $0 |
| 2015 | -- | $0 | $0 | $0 |
| 2014 | -- | $7,820 | $1,670 | $6,150 |
| 2013 | -- | $0 | $0 | $0 |
Agents Affiliated with this Home
-
Linda Farkas Fey

Seller's Agent in 2020
Linda Farkas Fey
Clardy Real Estate
(864) 247-8113
79 Total Sales
-
Jen Hubbell

Buyer's Agent in 2020
Jen Hubbell
Keller Williams DRIVE
(864) 546-0548
369 Total Sales
Map
Source: Western Upstate Multiple Listing Service
MLS Number: 20233258
APN: 323-03-04-002
- 103 Apricot Ln
- 0 Pineneedle Dr Unit 1535255
- 138 Tulip Ln
- 813 Chickasaw Point
- 101 N Foxglove Rd
- 100 Plum Ct
- 954 Chickasaw Dr
- 902 Chickasaw Dr
- 345 Oconee Ave
- 200 N Foxglove Rd
- 00 S Foxglove Rd
- 400 S Foxglove Rd
- 116 Oconee Ave
- 0 Oconee Ave Unit 10358632
- 0 Oconee Ave Unit 20276859
- 00 Oconee Ave
- 150 Indian Hills Dr
- 00 N Foxglove Rd Unit Lot 88
- 00 N Foxglove Rd
- Lot 97 N Foxglove Rd
- 1103 Chickasaw Dr
- 1107 Chickasaw Dr
- 139 Tulip Ln
- 1104 Chickasaw Dr
- 1009 Chickasaw Dr
- 140 Tulip Ln
- 1007 Chickasaw Dr
- 137 Tulip Ln
- 102 Azalea Ct
- Lot 23 Azalea Ln
- 1201 Chickasaw Dr
- 223 Pineneedle Dr
- 1036 Chickasaw Point
- 1003 Chickasaw Dr
- 1203 Chickasaw Dr
- 220 Pineneedle Dr
- 103 Azalea Ct
- 218 Pineneedle Dr
- 1002 Chickasaw Dr
- 227 Pineneedle Dr
