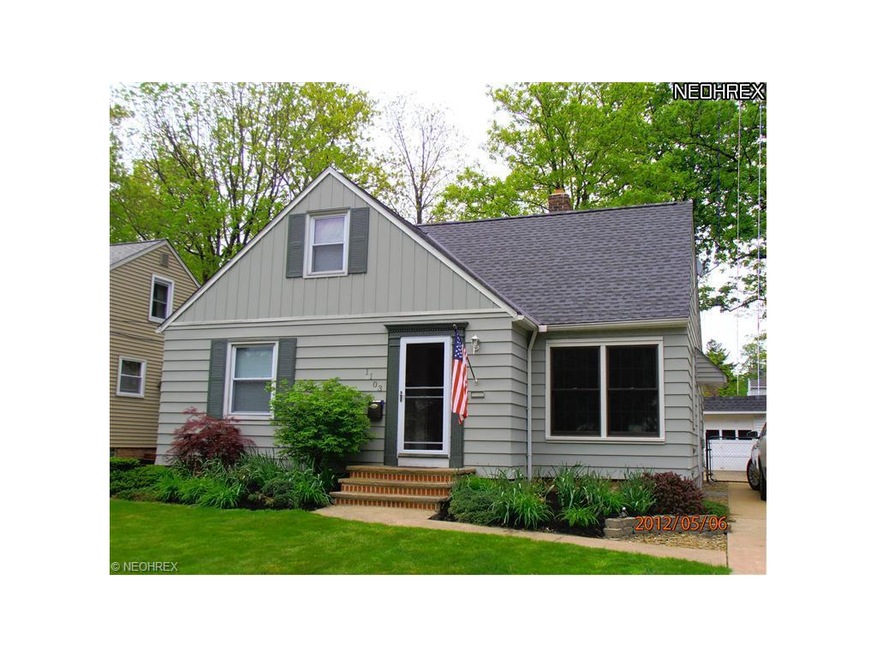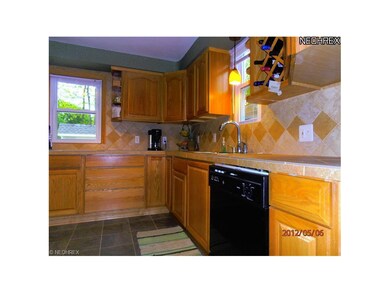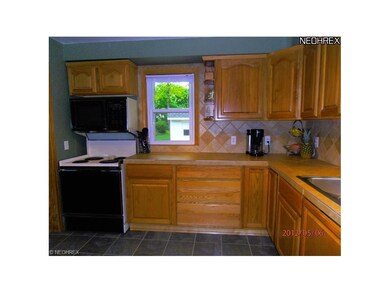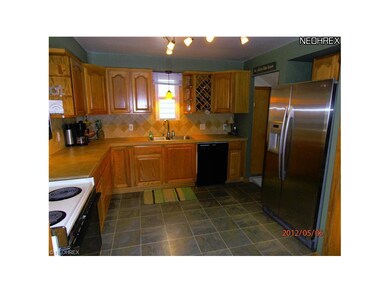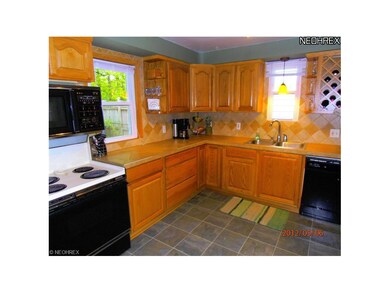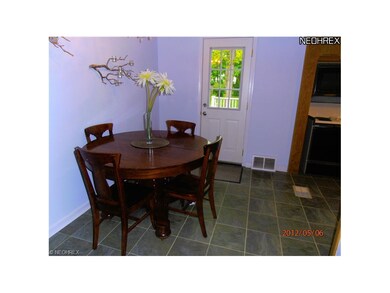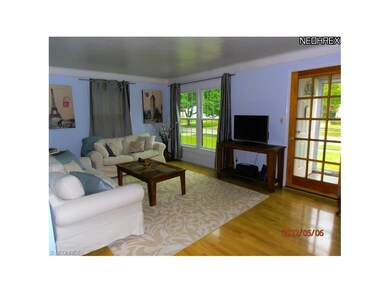
1103 Churchill Rd Cleveland, OH 44124
Highlights
- Cape Cod Architecture
- 2 Car Detached Garage
- Property is Fully Fenced
- Deck
- Forced Air Heating and Cooling System
About This Home
As of September 2023Recently updated Bungalow style home*Eat-in kitchen with newer oak cabinetry*Access from kitchen to no maintenance composite deck overlooking lush landscaping and fenced in yard*Newly remodeled lower level family room with newer full bath a pleasure to see*2 car detached garage*Newer furnace, newer central air*Newer roof*Second floor master bedroom with incredibly large walk-in closet*Just move in*Call it yours today*Freshly painted interior & Exterior
Last Agent to Sell the Property
RE/MAX Crossroads Properties License #390617 Listed on: 05/04/2012

Home Details
Home Type
- Single Family
Year Built
- Built in 1950
Lot Details
- 7,971 Sq Ft Lot
- Lot Dimensions are 45x177
- Property is Fully Fenced
Parking
- 2 Car Detached Garage
Home Design
- Cape Cod Architecture
- Bungalow
- Asphalt Roof
Interior Spaces
- 1,408 Sq Ft Home
- 1.5-Story Property
- Finished Basement
- Basement Fills Entire Space Under The House
Kitchen
- Built-In Oven
- Range
- Dishwasher
Bedrooms and Bathrooms
- 3 Bedrooms
- 2 Full Bathrooms
Laundry
- Dryer
- Washer
Outdoor Features
- Deck
Utilities
- Forced Air Heating and Cooling System
- Heating System Uses Gas
Listing and Financial Details
- Assessor Parcel Number 712-16-059
Ownership History
Purchase Details
Home Financials for this Owner
Home Financials are based on the most recent Mortgage that was taken out on this home.Purchase Details
Home Financials for this Owner
Home Financials are based on the most recent Mortgage that was taken out on this home.Purchase Details
Home Financials for this Owner
Home Financials are based on the most recent Mortgage that was taken out on this home.Purchase Details
Home Financials for this Owner
Home Financials are based on the most recent Mortgage that was taken out on this home.Purchase Details
Purchase Details
Purchase Details
Similar Homes in the area
Home Values in the Area
Average Home Value in this Area
Purchase History
| Date | Type | Sale Price | Title Company |
|---|---|---|---|
| Deed | $200,000 | None Listed On Document | |
| Warranty Deed | $124,000 | Barristers Title Agency | |
| Survivorship Deed | $140,250 | Emerald Glen Title Agency | |
| Warranty Deed | $103,500 | Insignia Title Agency Ltd | |
| Warranty Deed | -- | Midland Title Security Inc | |
| Warranty Deed | $90,000 | Midland Title Security Inc | |
| Deed | -- | -- |
Mortgage History
| Date | Status | Loan Amount | Loan Type |
|---|---|---|---|
| Open | $194,000 | New Conventional | |
| Previous Owner | $197,250 | Reverse Mortgage Home Equity Conversion Mortgage | |
| Previous Owner | $137,709 | FHA | |
| Previous Owner | $108,000 | Balloon | |
| Previous Owner | $93,150 | No Value Available |
Property History
| Date | Event | Price | Change | Sq Ft Price |
|---|---|---|---|---|
| 09/12/2023 09/12/23 | Sold | $200,000 | +14.4% | $142 / Sq Ft |
| 08/11/2023 08/11/23 | Pending | -- | -- | -- |
| 08/10/2023 08/10/23 | For Sale | $174,900 | +41.0% | $124 / Sq Ft |
| 07/20/2012 07/20/12 | Sold | $124,000 | -7.8% | $88 / Sq Ft |
| 06/25/2012 06/25/12 | Pending | -- | -- | -- |
| 05/04/2012 05/04/12 | For Sale | $134,500 | -- | $96 / Sq Ft |
Tax History Compared to Growth
Tax History
| Year | Tax Paid | Tax Assessment Tax Assessment Total Assessment is a certain percentage of the fair market value that is determined by local assessors to be the total taxable value of land and additions on the property. | Land | Improvement |
|---|---|---|---|---|
| 2024 | $4,212 | $70,000 | $11,900 | $58,100 |
| 2023 | $3,663 | $51,210 | $9,310 | $41,900 |
| 2022 | $3,677 | $51,210 | $9,310 | $41,900 |
| 2021 | $3,646 | $51,210 | $9,310 | $41,900 |
| 2020 | $3,271 | $41,970 | $7,630 | $34,340 |
| 2019 | $2,949 | $119,900 | $21,800 | $98,100 |
| 2018 | $3,105 | $41,970 | $7,630 | $34,340 |
| 2017 | $3,302 | $43,300 | $7,420 | $35,880 |
| 2016 | $3,277 | $43,300 | $7,420 | $35,880 |
| 2015 | $3,332 | $43,300 | $7,420 | $35,880 |
| 2014 | $3,332 | $44,170 | $7,560 | $36,610 |
Agents Affiliated with this Home
-
Kaylee Battaglia
K
Seller's Agent in 2023
Kaylee Battaglia
Hotdoors, LLC
(216) 466-7245
1 in this area
39 Total Sales
-
Susan Hennenberg

Buyer's Agent in 2023
Susan Hennenberg
Howard Hanna
(216) 469-5169
16 in this area
125 Total Sales
-
Angela Molitoris

Seller's Agent in 2012
Angela Molitoris
RE/MAX
(216) 299-9503
10 in this area
173 Total Sales
-
Suzanne Lambert

Buyer's Agent in 2012
Suzanne Lambert
Howard Hanna
(440) 364-4545
5 in this area
493 Total Sales
Map
Source: MLS Now
MLS Number: 3316355
APN: 712-16-059
- 1058 Oakview Dr
- 1176 Irene Rd
- 5291 Spencer Rd
- 5223 Edenhurst Rd
- 950 W Mill Dr
- 1200 Ford Rd
- 5200 Spencer Rd
- 5135 Edenhurst Rd
- 1120 Croyden Rd
- 1368 Irene Rd
- 5108 Edenhurst Rd
- 1375 Gordon Rd
- 5100 Edenhurst Rd
- 5106 Abigail Dr
- 5271 Case Ave
- 1403 Churchill Rd
- 5678 Ridgebury Blvd
- 5034 Corliss Rd
- 5188 Mayview Rd
- 5284 Wilson Mills Rd
