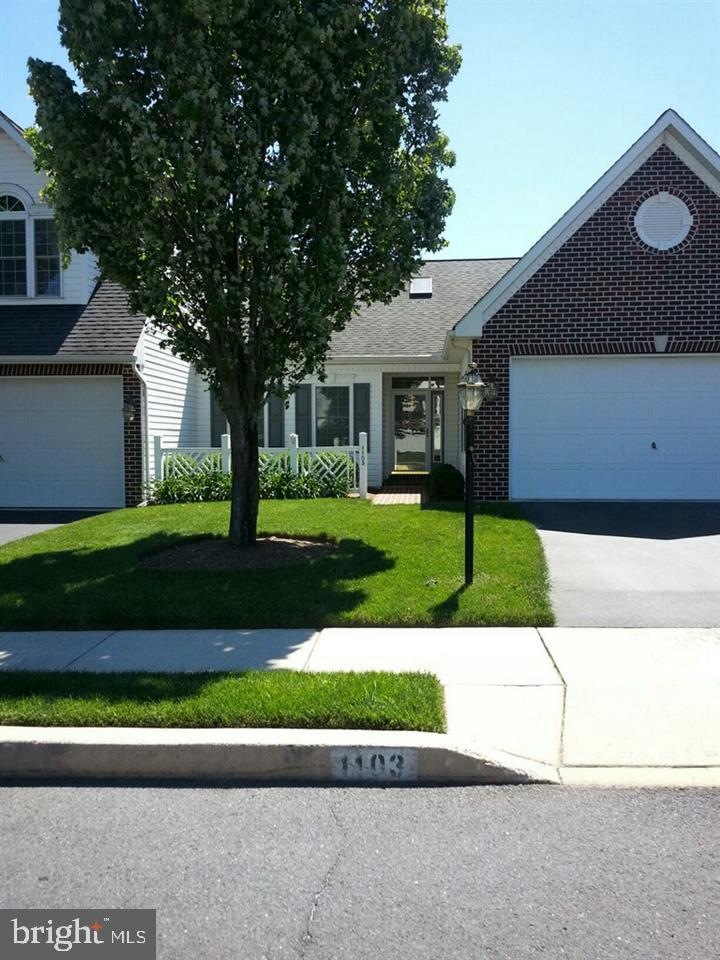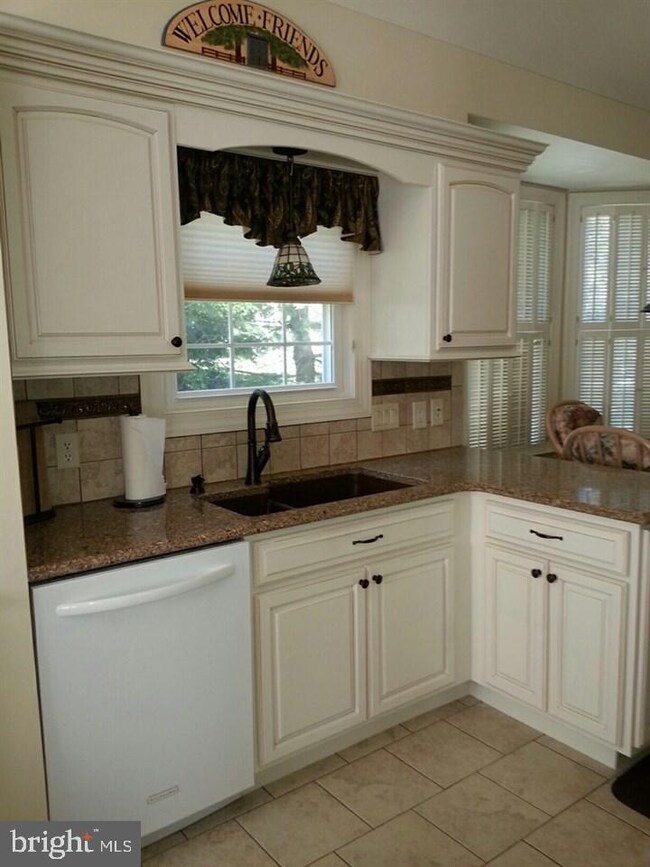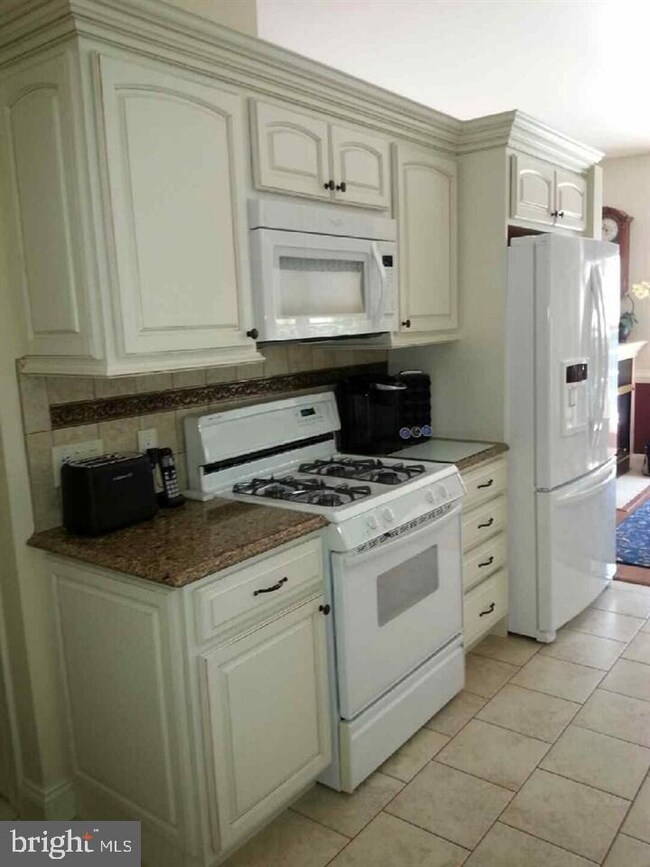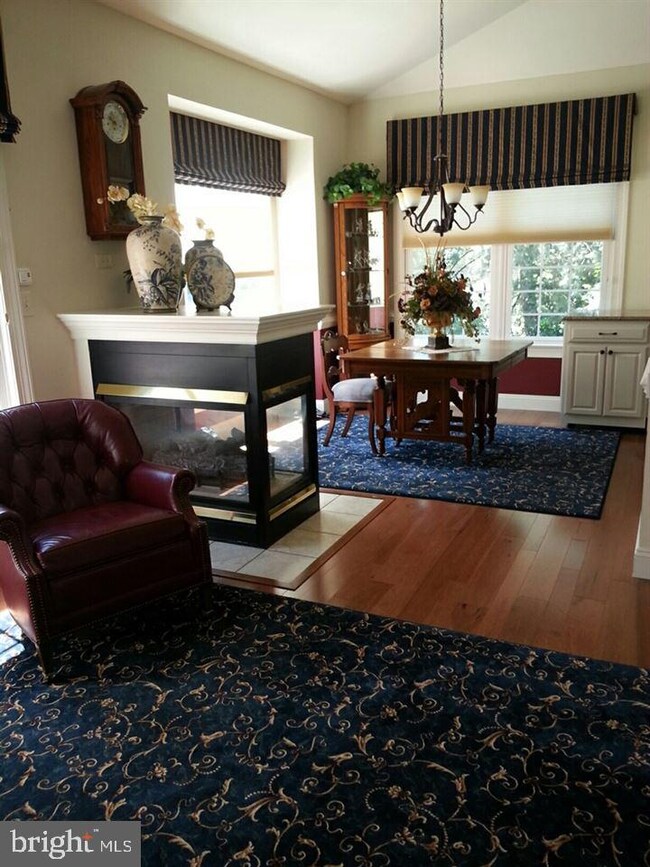
1103 Country Club Rd Camp Hill, PA 17011
East Pennsboro NeighborhoodHighlights
- Deck
- Den
- Laundry Room
- 1 Fireplace
- Home Security System
- En-Suite Primary Bedroom
About This Home
As of July 2024End unit three bedroom stunning townhouse with brand new hardwood floors, kitchen, finished basement and much more.
Last Agent to Sell the Property
Keller Williams of Central PA License #RS329312 Listed on: 06/14/2016

Townhouse Details
Home Type
- Townhome
Est. Annual Taxes
- $3,980
Year Built
- Built in 1997
HOA Fees
- $77 Monthly HOA Fees
Parking
- 2 Car Garage
Home Design
- Brick Exterior Construction
- Fiberglass Roof
- Asphalt Roof
- Vinyl Siding
- Stick Built Home
Interior Spaces
- Property has 1 Level
- Ceiling Fan
- 1 Fireplace
- Dining Room
- Den
- Home Security System
Kitchen
- Electric Oven or Range
- <<microwave>>
- Disposal
Bedrooms and Bathrooms
- 3 Bedrooms
- En-Suite Primary Bedroom
- 3 Full Bathrooms
Laundry
- Laundry Room
- Dryer
- Washer
Finished Basement
- Walk-Out Basement
- Basement Fills Entire Space Under The House
- Basement with some natural light
Outdoor Features
- Deck
Schools
- East Pennsboro Area SHS High School
Utilities
- Forced Air Heating and Cooling System
- 200+ Amp Service
- Cable TV Available
Community Details
- Townes Of Floribunda Subdivision
Listing and Financial Details
- Assessor Parcel Number 09161054131
Ownership History
Purchase Details
Home Financials for this Owner
Home Financials are based on the most recent Mortgage that was taken out on this home.Purchase Details
Purchase Details
Home Financials for this Owner
Home Financials are based on the most recent Mortgage that was taken out on this home.Purchase Details
Home Financials for this Owner
Home Financials are based on the most recent Mortgage that was taken out on this home.Similar Homes in Camp Hill, PA
Home Values in the Area
Average Home Value in this Area
Purchase History
| Date | Type | Sale Price | Title Company |
|---|---|---|---|
| Deed | $405,000 | None Listed On Document | |
| Interfamily Deed Transfer | -- | None Available | |
| Special Warranty Deed | $296,000 | None Available | |
| Deed | $210,000 | -- |
Mortgage History
| Date | Status | Loan Amount | Loan Type |
|---|---|---|---|
| Previous Owner | $60,000 | Non Purchase Money Mortgage | |
| Previous Owner | $221,000 | New Conventional | |
| Previous Owner | $239,000 | New Conventional | |
| Previous Owner | $95,278 | Credit Line Revolving | |
| Previous Owner | $150,000 | No Value Available |
Property History
| Date | Event | Price | Change | Sq Ft Price |
|---|---|---|---|---|
| 07/19/2024 07/19/24 | Sold | $405,000 | +2.5% | $147 / Sq Ft |
| 06/07/2024 06/07/24 | Pending | -- | -- | -- |
| 06/05/2024 06/05/24 | For Sale | $395,000 | +33.4% | $143 / Sq Ft |
| 07/21/2016 07/21/16 | Sold | $296,000 | -1.3% | $107 / Sq Ft |
| 06/14/2016 06/14/16 | Pending | -- | -- | -- |
| 06/14/2016 06/14/16 | For Sale | $300,000 | -- | $109 / Sq Ft |
Tax History Compared to Growth
Tax History
| Year | Tax Paid | Tax Assessment Tax Assessment Total Assessment is a certain percentage of the fair market value that is determined by local assessors to be the total taxable value of land and additions on the property. | Land | Improvement |
|---|---|---|---|---|
| 2025 | $5,608 | $271,700 | $68,000 | $203,700 |
| 2024 | $5,129 | $263,400 | $68,000 | $195,400 |
| 2023 | $4,838 | $263,400 | $68,000 | $195,400 |
| 2022 | $4,549 | $263,400 | $68,000 | $195,400 |
| 2021 | $4,472 | $263,400 | $68,000 | $195,400 |
| 2020 | $4,367 | $263,400 | $68,000 | $195,400 |
| 2019 | $4,315 | $263,400 | $68,000 | $195,400 |
| 2018 | $4,266 | $263,400 | $68,000 | $195,400 |
| 2017 | $4,083 | $263,400 | $68,000 | $195,400 |
| 2016 | -- | $263,400 | $68,000 | $195,400 |
| 2015 | -- | $263,400 | $68,000 | $195,400 |
| 2014 | -- | $263,400 | $68,000 | $195,400 |
Agents Affiliated with this Home
-
Christina Bailey

Seller's Agent in 2024
Christina Bailey
Coldwell Banker Realty
(717) 512-0615
22 in this area
630 Total Sales
-
Stephanie Franklin

Seller Co-Listing Agent in 2024
Stephanie Franklin
Coldwell Banker Realty
(717) 421-6173
3 in this area
20 Total Sales
-
Garrett Rothman

Buyer's Agent in 2024
Garrett Rothman
RSR, REALTORS, LLC
(717) 343-8909
12 in this area
263 Total Sales
-
Carrie Karper

Seller's Agent in 2016
Carrie Karper
Keller Williams of Central PA
(717) 712-7749
2 in this area
84 Total Sales
-
JEFFREY GOAS

Buyer's Agent in 2016
JEFFREY GOAS
Century 21 Realty Services
(717) 421-2649
2 in this area
48 Total Sales
Map
Source: Bright MLS
MLS Number: 1003209619
APN: 09-16-1054-131
- 17 Tuscany Ct
- 1114 Oyster Mill Rd
- 1091 Oyster Mill Rd
- 21 Marina Dr
- 3493 Sullivan St
- 691 Magaro Rd
- 1021 Kent Dr
- 1042 Country Club Rd
- 794 Lancaster Ave
- 88 Tory Cir
- 3618 Golfview Dr
- 3601 Anthony Dr
- 708 Carriage Ln
- 510 Peppercorn Square
- 34 Sunfire Ave
- 3614 Beech Run Ln
- 855 Acri Rd
- 13 W Locust St
- 311 S Enola Dr
- 7 Stephen Rd



