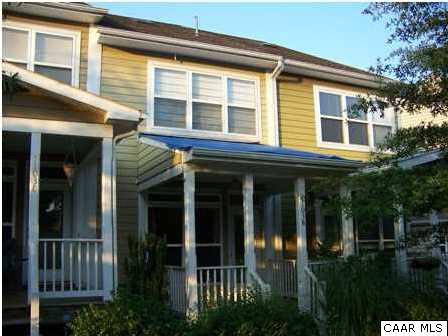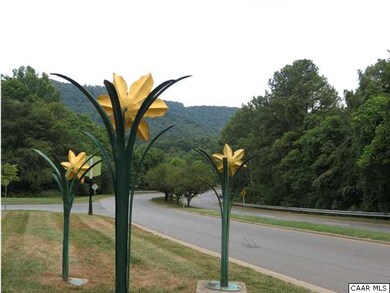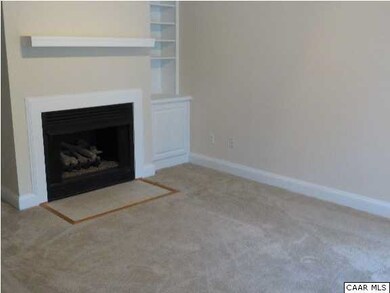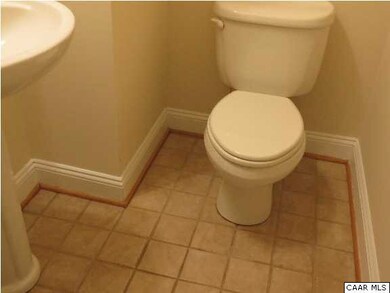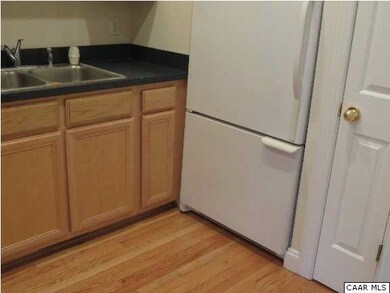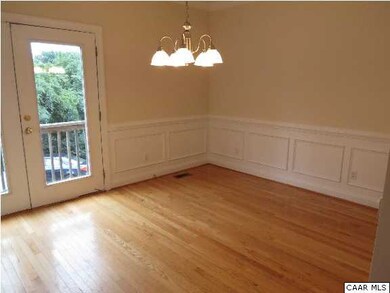1103 Druid Ave Unit G Charlottesville, VA 22902
Belmont Neighborhood
2
Beds
3.5
Baths
2,171
Sq Ft
$173/mo
HOA Fee
Highlights
- Mountain View
- Wood Flooring
- 1 Car Attached Garage
- Charlottesville High School Rated A-
- Home Office
- Concrete Block With Brick
About This Home
As of September 2012Fannie Mae Homepath Property-purchase this home for as little as 3% down-this home is approved for Fannie Mae Homepath and Renovation Mortgage Financing-NEW CARPET AND NEW INTERIOR PAINT! Assessed for $255,700! Great condo short walk to downtown mall and UVA-easy access to I 64-FR has gas log FP, tiled Baths, huge bonus room on 3rd floor-finished basement with FR and full bath with 1 car garage in rear-parking spots in rear.
Property Details
Home Type
- Condominium
Est. Annual Taxes
- $3,639
Year Built
- 2004
HOA Fees
- $173 Monthly HOA Fees
Parking
- 1 Car Attached Garage
Home Design
- Concrete Block With Brick
Interior Spaces
- 3-Story Property
- Gas Log Fireplace
- Insulated Windows
- Family Room
- Dining Room
- Home Office
- Mountain Views
- Finished Basement
- Basement Fills Entire Space Under The House
Kitchen
- Microwave
- Dishwasher
Flooring
- Wood
- Carpet
- Ceramic Tile
Bedrooms and Bathrooms
- 2 Bedrooms
Laundry
- Laundry Room
- Dryer
- Washer
Utilities
- Central Heating
- Heat Pump System
Listing and Financial Details
- Foreclosure
- REO, home is currently bank or lender owned
Ownership History
Date
Name
Owned For
Owner Type
Purchase Details
Closed on
Aug 8, 2013
Bought by
Debats Donald and Debats Margaret-Ann
Total Days on Market
35
Map
Create a Home Valuation Report for This Property
The Home Valuation Report is an in-depth analysis detailing your home's value as well as a comparison with similar homes in the area
Home Values in the Area
Average Home Value in this Area
Purchase History
| Date | Type | Sale Price | Title Company |
|---|---|---|---|
| Deed | -- | -- |
Source: Public Records
Property History
| Date | Event | Price | Change | Sq Ft Price |
|---|---|---|---|---|
| 03/07/2025 03/07/25 | For Sale | $389,000 | +121.1% | $198 / Sq Ft |
| 09/26/2012 09/26/12 | Sold | $175,900 | -1.7% | $81 / Sq Ft |
| 09/18/2012 09/18/12 | Pending | -- | -- | -- |
| 08/14/2012 08/14/12 | For Sale | $178,900 | -- | $82 / Sq Ft |
Source: Charlottesville area Association of Realtors®
Tax History
| Year | Tax Paid | Tax Assessment Tax Assessment Total Assessment is a certain percentage of the fair market value that is determined by local assessors to be the total taxable value of land and additions on the property. | Land | Improvement |
|---|---|---|---|---|
| 2024 | $3,639 | $331,300 | $65,000 | $266,300 |
| 2023 | $3,075 | $314,800 | $57,500 | $257,300 |
| 2022 | $2,829 | $289,200 | $57,500 | $231,700 |
| 2021 | $2,550 | $262,900 | $54,000 | $208,900 |
| 2020 | $2,340 | $240,800 | $47,200 | $193,600 |
| 2019 | $2,340 | $240,800 | $47,200 | $193,600 |
| 2018 | $1,097 | $225,400 | $41,000 | $184,400 |
| 2017 | $2,194 | $225,400 | $41,000 | $184,400 |
| 2016 | $2,429 | $225,400 | $41,000 | $184,400 |
| 2015 | $2,429 | $255,700 | $39,700 | $216,000 |
| 2014 | $2,429 | $255,700 | $39,700 | $216,000 |
Source: Public Records
Source: Charlottesville area Association of Realtors®
MLS Number: 502315
APN: 600-237-300
Nearby Homes
