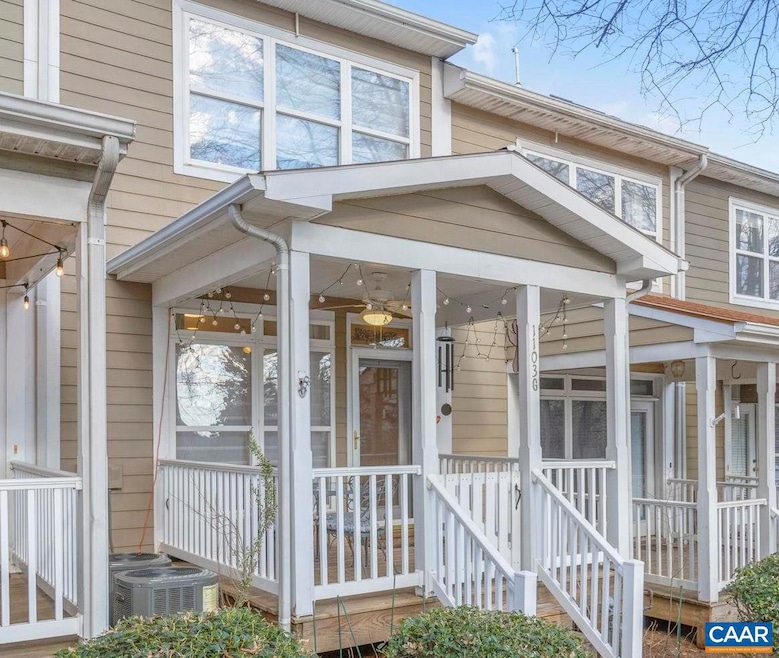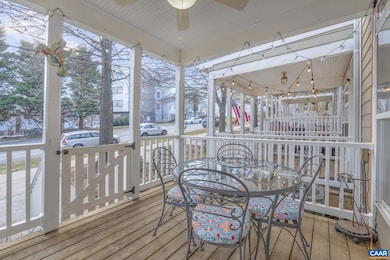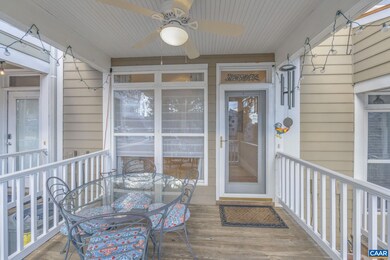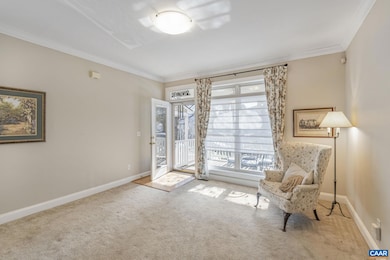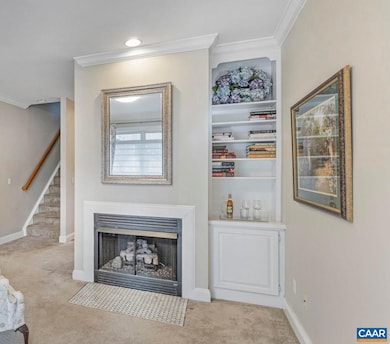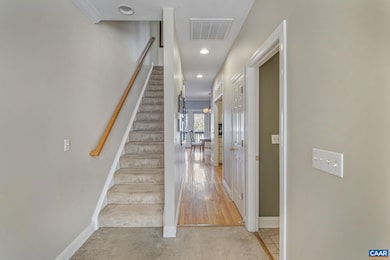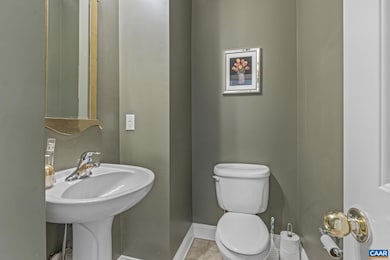
1103 Druid Ave Unit G Charlottesville, VA 22902
Belmont NeighborhoodHighlights
- Wood Flooring
- Bonus Room
- Living Room
- Charlottesville High School Rated A-
- Great Room
- Laundry Room
About This Home
As of July 2025PRICE REDUCED Live large in Belmont for less. Townhome-style city condo with 1,963 feet of living space plus individual garage with storage. Beautifully updated, renovated and continuously maintained by the current owner. On an elevated Belmont location overlooking Carter's Mountain and other bucolic Albemarle vistas Stroll 20 minutes to Belmont restaurants and 10 more to the Historic Downtown Mall. Bike 16 minute to the UVA Medical Center and The Grounds of the University. Drive 2 minute to the Saunders-Monticello Trail and 5 to Wegman's at 5th St Station; 23 minutes to the James River and 25 to the top of the Blue Ridge. OPEN HOUSE SUNDAY 2 to 4 pm,,Painted Cabinets,Quartz Counter,Wood Cabinets,Fireplace in Living Room
Last Agent to Sell the Property
NEST REALTY GROUP License #0225092474[1880] Listed on: 03/07/2025

Last Buyer's Agent
Default Agent
Default Office License #CAAR:DEFAULT
Townhouse Details
Home Type
- Townhome
Est. Annual Taxes
- $3,586
Year Built
- Built in 2004
HOA Fees
- $248 Monthly HOA Fees
Home Design
- Block Foundation
- Slab Foundation
- Composition Roof
- Metal Roof
- Concrete Perimeter Foundation
Interior Spaces
- Property has 3 Levels
- Ceiling height of 9 feet or more
- Gas Fireplace
- Vinyl Clad Windows
- Insulated Windows
- Window Screens
- Great Room
- Living Room
- Dining Room
- Bonus Room
- Utility Room
Flooring
- Wood
- Carpet
- Ceramic Tile
Bedrooms and Bathrooms
- 2 Bedrooms
- 3.5 Bathrooms
Laundry
- Laundry Room
- Dryer
- Washer
Finished Basement
- Heated Basement
- Interior and Exterior Basement Entry
Home Security
Schools
- Walker & Buford Middle School
- Charlottesville High School
Utilities
- Central Heating and Cooling System
- Heat Pump System
Community Details
Overview
- Association fees include common area maintenance, trash, exterior building maintenance, insurance, management, snow removal
- Druid Hill Condos Subdivision
Security
- Fire and Smoke Detector
Ownership History
Purchase Details
Similar Homes in Charlottesville, VA
Home Values in the Area
Average Home Value in this Area
Purchase History
| Date | Type | Sale Price | Title Company |
|---|---|---|---|
| Deed | -- | -- |
Property History
| Date | Event | Price | Change | Sq Ft Price |
|---|---|---|---|---|
| 07/22/2025 07/22/25 | Sold | $365,000 | -3.9% | $186 / Sq Ft |
| 06/21/2025 06/21/25 | Pending | -- | -- | -- |
| 06/06/2025 06/06/25 | Price Changed | $380,000 | -2.3% | $194 / Sq Ft |
| 03/07/2025 03/07/25 | For Sale | $389,000 | -- | $198 / Sq Ft |
Tax History Compared to Growth
Tax History
| Year | Tax Paid | Tax Assessment Tax Assessment Total Assessment is a certain percentage of the fair market value that is determined by local assessors to be the total taxable value of land and additions on the property. | Land | Improvement |
|---|---|---|---|---|
| 2025 | $3,639 | $365,900 | $70,000 | $295,900 |
| 2024 | $3,639 | $331,300 | $65,000 | $266,300 |
| 2023 | $3,075 | $314,800 | $57,500 | $257,300 |
| 2022 | $2,829 | $289,200 | $57,500 | $231,700 |
| 2021 | $2,550 | $262,900 | $54,000 | $208,900 |
| 2020 | $2,340 | $240,800 | $47,200 | $193,600 |
| 2019 | $2,340 | $240,800 | $47,200 | $193,600 |
| 2018 | $1,097 | $225,400 | $41,000 | $184,400 |
| 2017 | $2,194 | $225,400 | $41,000 | $184,400 |
| 2016 | $2,429 | $225,400 | $41,000 | $184,400 |
| 2015 | $2,429 | $255,700 | $39,700 | $216,000 |
| 2014 | $2,429 | $255,700 | $39,700 | $216,000 |
Agents Affiliated with this Home
-

Seller's Agent in 2025
Tom Raney
NEST REALTY GROUP
(434) 981-2608
4 in this area
47 Total Sales
-
D
Buyer's Agent in 2025
Default Agent
Default Office
Map
Source: Bright MLS
MLS Number: 661570
APN: 600-237-300
- 1606 Monticello Ave Unit G
- 1700 Monticello Rd
- 943 Rives St
- 419 Quarry Rd
- 919 Altavista Ave
- 119 Danbury Ct
- 919.5 Altavista Ave
- TBD Altavista Ave
- 819 Elliott Ave
- 106 Greenwich Ct
- 903 Nassau St
- 706 Castalia St
- 8436 Gulf Blvd Unit 734
- 8436 Gulf Blvd Unit 633
- 8436 Gulf Blvd Unit 233
- 8436 Gulf Blvd Unit 523
