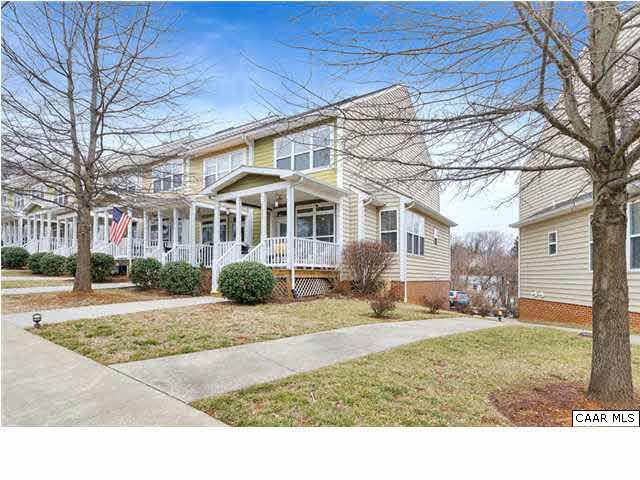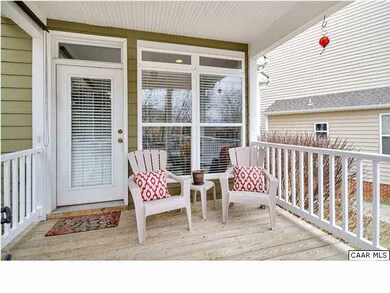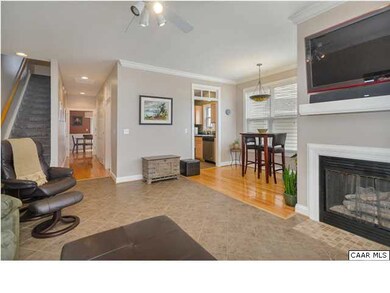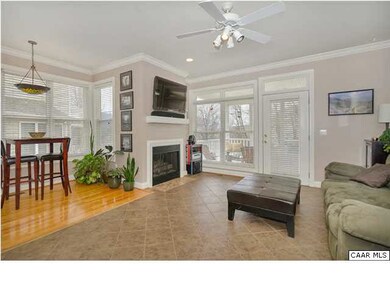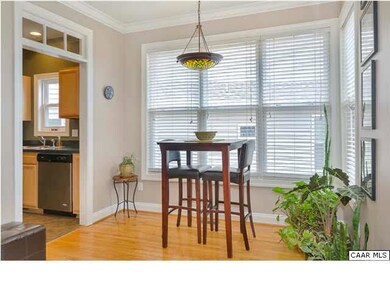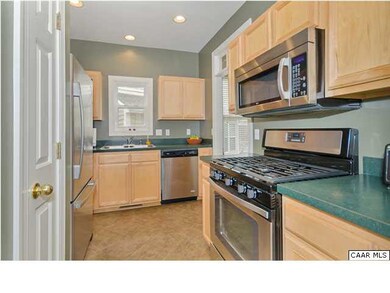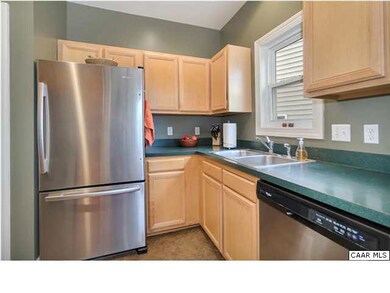
1103 Druid Ave Unit J Charlottesville, VA 22902
Belmont NeighborhoodHighlights
- Mountain View
- Multiple Fireplaces
- Wood Flooring
- Charlottesville High School Rated A-
- Recreation Room
- End Unit
About This Home
As of March 20253/30 Open House, 2-4pm. PRICED $18,800 BELOW ASSESSMENT! Rare opportunity to own an EXCEPTIONAL multi-level city condo, walkable to Belmont & the Downtown Mall w/ easy access to I-64, hospitals & the University of Virginia! Contemporary style END UNIT features sun-filled rooms, attached garage & two bonus rooms for a home office, extra bedroom, or family room. Numerous windows showcase the gorgeous mountain views from all sides. This is low-maintenance living at its best!
Property Details
Home Type
- Condominium
Est. Annual Taxes
- $3,563
Year Built
- 2004
Lot Details
- End Unit
- Landscaped
HOA Fees
- $120 Monthly HOA Fees
Home Design
- Slab Foundation
- Vinyl Siding
Interior Spaces
- 3-Story Property
- Ceiling height of 9 feet or more
- Skylights
- Multiple Fireplaces
- Gas Log Fireplace
- Double Hung Windows
- Living Room with Fireplace
- Breakfast Room
- Recreation Room
- Bonus Room
- Mountain Views
Kitchen
- Microwave
- Dishwasher
- Formica Countertops
Flooring
- Wood
- Carpet
- Ceramic Tile
Bedrooms and Bathrooms
- Walk-In Closet
- 4 Full Bathrooms
Laundry
- Dryer
- Washer
Finished Basement
- Heated Basement
- Walk-Out Basement
- Basement Fills Entire Space Under The House
Home Security
Parking
- 1 Car Garage
- Basement Garage
Utilities
- Central Heating and Cooling System
- Heat Pump System
Listing and Financial Details
- Assessor Parcel Number 600237100
Community Details
Overview
- Association fees include area maint, exterior maint, reserve fund, trash pickup
Security
- Fire and Smoke Detector
Map
Home Values in the Area
Average Home Value in this Area
Property History
| Date | Event | Price | Change | Sq Ft Price |
|---|---|---|---|---|
| 03/04/2025 03/04/25 | Sold | $385,000 | 0.0% | $185 / Sq Ft |
| 01/30/2025 01/30/25 | Pending | -- | -- | -- |
| 01/29/2025 01/29/25 | For Sale | $385,000 | +61.4% | $185 / Sq Ft |
| 05/30/2014 05/30/14 | Sold | $238,500 | -4.6% | $94 / Sq Ft |
| 03/27/2014 03/27/14 | Pending | -- | -- | -- |
| 02/18/2014 02/18/14 | For Sale | $249,900 | -- | $98 / Sq Ft |
Tax History
| Year | Tax Paid | Tax Assessment Tax Assessment Total Assessment is a certain percentage of the fair market value that is determined by local assessors to be the total taxable value of land and additions on the property. | Land | Improvement |
|---|---|---|---|---|
| 2024 | $3,563 | $358,200 | $71,500 | $286,700 |
| 2023 | $3,320 | $340,300 | $63,300 | $277,000 |
| 2022 | $3,055 | $312,700 | $63,300 | $249,400 |
| 2021 | $2,753 | $284,200 | $59,400 | $224,800 |
| 2020 | $2,448 | $252,100 | $47,200 | $204,900 |
| 2019 | $2,448 | $252,100 | $47,200 | $204,900 |
| 2018 | $1,148 | $236,100 | $41,000 | $195,100 |
| 2017 | $2,296 | $236,100 | $41,000 | $195,100 |
| 2016 | $2,553 | $235,300 | $41,000 | $194,300 |
| 2015 | $2,553 | $268,700 | $39,700 | $229,000 |
| 2014 | $2,553 | $268,700 | $39,700 | $229,000 |
Mortgage History
| Date | Status | Loan Amount | Loan Type |
|---|---|---|---|
| Open | $265,000 | Purchase Money Mortgage |
Deed History
| Date | Type | Sale Price | Title Company |
|---|---|---|---|
| Bargain Sale Deed | $385,000 | Old Republic National Title In | |
| Deed | $238,500 | -- |
Similar Homes in Charlottesville, VA
Source: Charlottesville area Association of Realtors®
MLS Number: 517649
APN: 600-237-100
