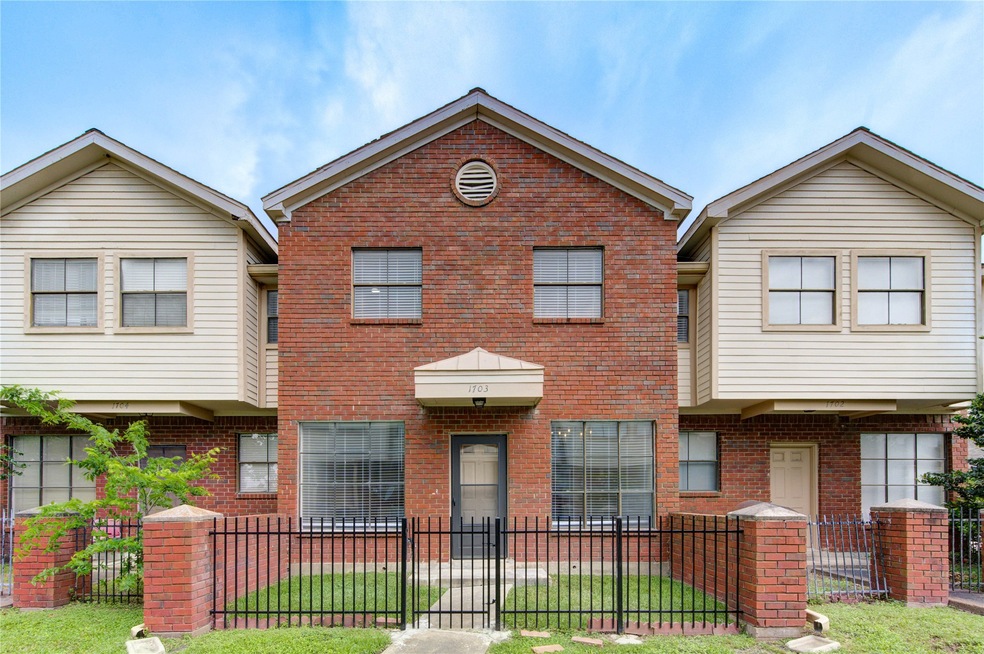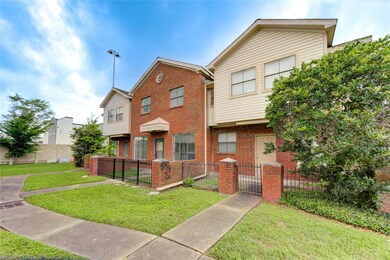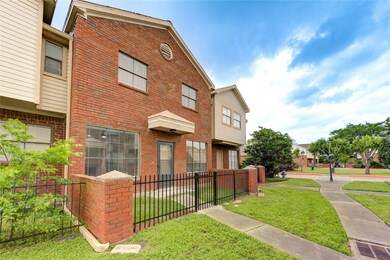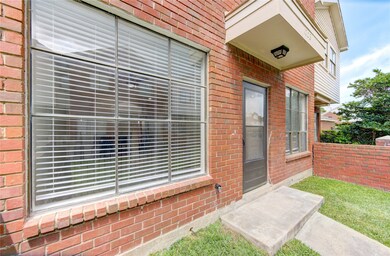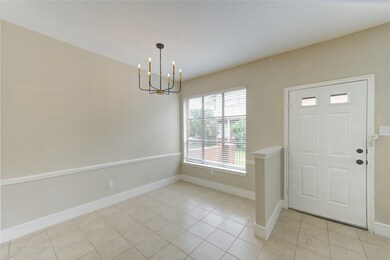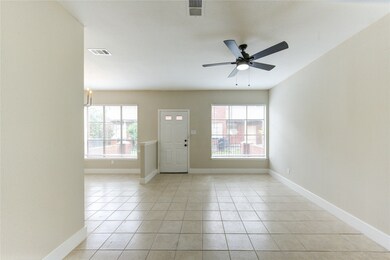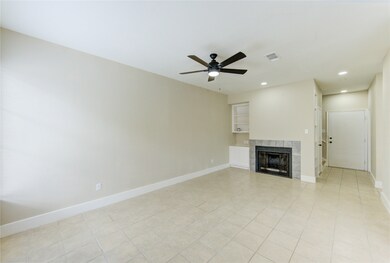1103 Dulles Ave Unit 1703 Stafford, TX 77477
Sugar Creek NeighborhoodHighlights
- Traditional Architecture
- Quartz Countertops
- Bathtub with Shower
- Dulles Middle School Rated A-
- Community Pool
- Courtyard
About This Home
Welcome home to a beautifully updated and spacious condo in desirable Oaks of Riverbend! This condo offers two bedrooms with en suite baths, a large family room, an updates throughout! The spacious primary suite features a walk-in closet and updated bathroom with a brand new shower and vanity! A second bedroom with an en suite bath and walk-in closet is also located upstairs. The fully renovated kitchen features painted cabinetry, a brand new dishwasher, quartz countertops, under-mount sink, and a pantry! Also downstairs is an updated half bath and built-ins in the hallway and family room. Brand new flooring (2nd floor/stairs) and paint throughout! Recent high-efficiency AC unit! This condo includes 2 reserved and covered parking spaces just outside the back door. The Oaks of Riverbend features a lovely pool, automatic gates, and two ponds at the entrance. Just minutes away from shopping, entertainment, and dining! Make your appointment today!
Condo Details
Home Type
- Condominium
Est. Annual Taxes
- $2,801
Year Built
- Built in 1985
Lot Details
- East Facing Home
- Back Yard Fenced
Home Design
- Traditional Architecture
Interior Spaces
- 1,280 Sq Ft Home
- 2-Story Property
- Ceiling Fan
- Wood Burning Fireplace
- Family Room
- Living Room
- Dining Room
- Utility Room
- Washer and Electric Dryer Hookup
- Security Gate
Kitchen
- Electric Oven
- Electric Range
- Microwave
- Dishwasher
- Quartz Countertops
- Disposal
Flooring
- Tile
- Vinyl Plank
- Vinyl
Bedrooms and Bathrooms
- 2 Bedrooms
- En-Suite Primary Bedroom
- Bathtub with Shower
Parking
- 2 Attached Carport Spaces
- Assigned Parking
Eco-Friendly Details
- ENERGY STAR Qualified Appliances
- Energy-Efficient HVAC
- Energy-Efficient Lighting
- Energy-Efficient Thermostat
- Ventilation
Outdoor Features
- Courtyard
Schools
- Dulles Elementary School
- Dulles Middle School
- Dulles High School
Utilities
- Central Heating and Cooling System
- Programmable Thermostat
- Municipal Trash
Listing and Financial Details
- Property Available on 7/19/25
- Long Term Lease
Community Details
Overview
- Oaks At Riverbend Subdivision
Recreation
- Community Pool
Pet Policy
- Call for details about the types of pets allowed
- Pet Deposit Required
Map
Source: Houston Association of REALTORS®
MLS Number: 69034600
APN: 5618-00-017-1703-907
- 1103 Dulles Ave Unit 1101
- 1103 Dulles Ave Unit 603
- 3103 Fairway Dr
- 1030 Allisa St
- 1318 N Gabriel River Cir
- 4402 Ludwig Ln
- 222 Elana Ln
- 722 Merrick Dr
- 150 Nina Ln
- 4719 Orkney Dr
- 4326 Avron Dr
- 4320 Avron Dr
- 4324 Avron Dr
- 4312 Avron Dr
- 4304 Avron Dr
- 4344 Avron Dr
- 4348 Avron Dr
- 4328 Avron Dr Unit A
- 4332 Avron Dr Unit B
- 4328 Avron Dr Unit B
- 1103 Dulles Ave Unit 1804
- 1103 Dulles Ave Unit 1003
- 1103 Dulles Ave Unit 1204
- 1025 Dulles Ave
- 1020 Brand Ln
- 1201 Dulles Ave
- 3015 Bainbridge Ct
- 1000 Farrah Ln
- 630 Colony Lake Estates Dr
- 1414 N Yegua River Cir
- 4618 Orkney Dr
- 418 Nadia Way
- 4719 Orkney Dr
- 735 Dulles Ave
- 5 Tiffany Square
- 4 Tiffany Square
- 1711 S Medio River Cir
- 4423 Canadian River Dr
- 311 Saunter Dr
- 534 Fox Briar Ln
