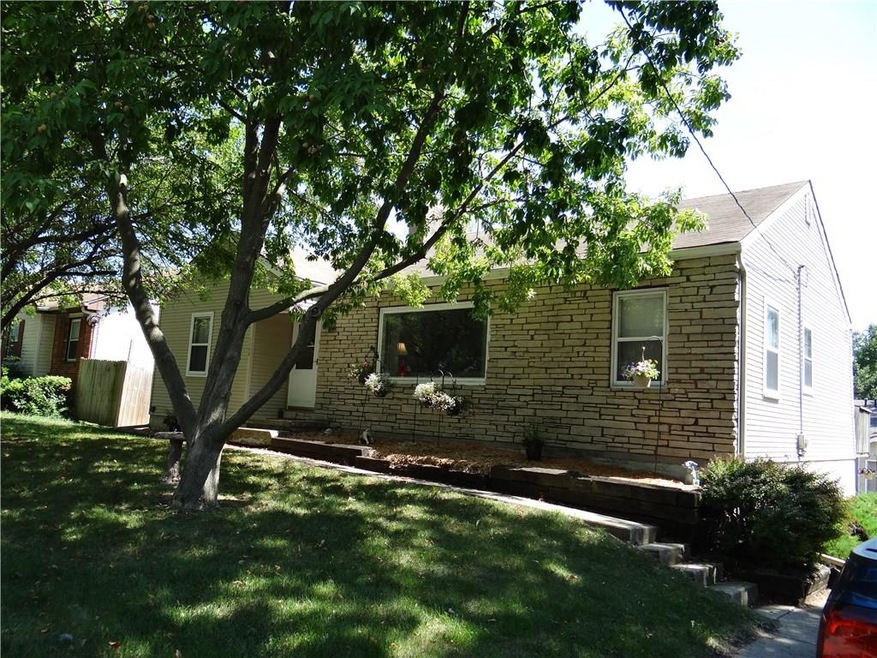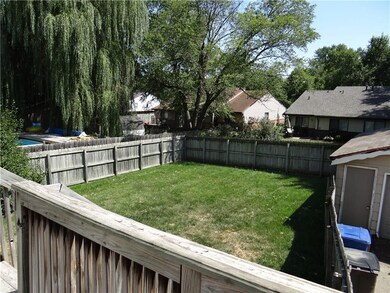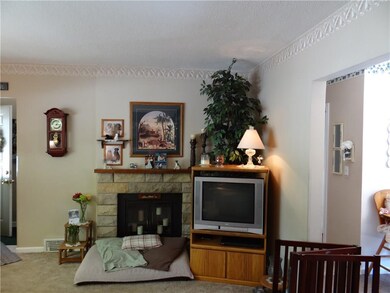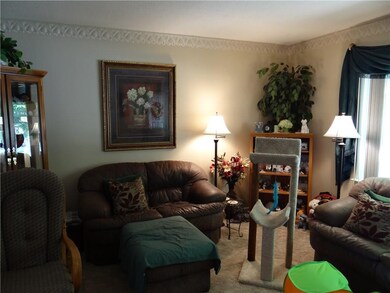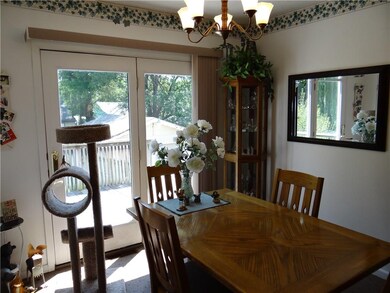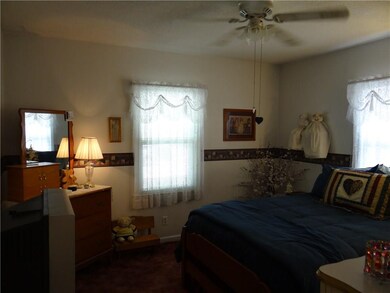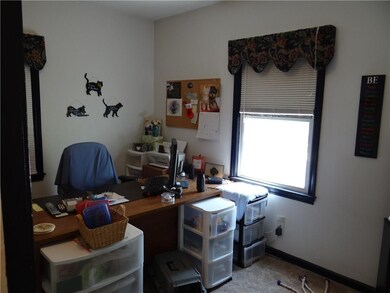
1103 E Herold Ave Des Moines, IA 50315
South Central DSM NeighborhoodHighlights
- Ranch Style House
- No HOA
- Forced Air Heating and Cooling System
- 1 Fireplace
- Formal Dining Room
- Family Room Downstairs
About This Home
As of March 2023This well maintained three bedroom ranch home is ready for you. There is a fireplace in the living room and a formal dining room. There is a full bath on the main level and a three quarter bath in the walkout lower level with a family room and two other rooms for possible non conforming 4th and 5th bedrooms. The back yard is fenced in. Check out the large deck directly off of the kitchen area!
Co-Listed By
Marshelle Fatino
Modern Realty
Last Buyer's Agent
Ashley Watson
Keller Williams Ankeny Metro
Home Details
Home Type
- Single Family
Year Built
- Built in 1970
Lot Details
- 9,336 Sq Ft Lot
- Lot Dimensions are 70x133
Home Design
- Ranch Style House
- Block Foundation
- Frame Construction
- Asphalt Shingled Roof
Interior Spaces
- 1,254 Sq Ft Home
- 1 Fireplace
- Drapes & Rods
- Family Room Downstairs
- Formal Dining Room
- Carpet
- Fire and Smoke Detector
- Dishwasher
Bedrooms and Bathrooms
- 3 Main Level Bedrooms
Laundry
- Dryer
- Washer
Basement
- Walk-Out Basement
- Natural lighting in basement
Parking
- 2 Car Detached Garage
- Driveway
Utilities
- Forced Air Heating and Cooling System
- Cable TV Available
Community Details
- No Home Owners Association
Listing and Financial Details
- Assessor Parcel Number 12003295-103-000
Ownership History
Purchase Details
Home Financials for this Owner
Home Financials are based on the most recent Mortgage that was taken out on this home.Purchase Details
Home Financials for this Owner
Home Financials are based on the most recent Mortgage that was taken out on this home.Purchase Details
Purchase Details
Home Financials for this Owner
Home Financials are based on the most recent Mortgage that was taken out on this home.Map
Similar Homes in Des Moines, IA
Home Values in the Area
Average Home Value in this Area
Purchase History
| Date | Type | Sale Price | Title Company |
|---|---|---|---|
| Warranty Deed | $121,000 | None Available | |
| Warranty Deed | $138,500 | None Available | |
| Warranty Deed | -- | -- | |
| Warranty Deed | $71,500 | -- |
Mortgage History
| Date | Status | Loan Amount | Loan Type |
|---|---|---|---|
| Open | $203,775 | New Conventional | |
| Previous Owner | $50,000 | Unknown | |
| Previous Owner | $124,650 | New Conventional | |
| Previous Owner | $112,000 | New Conventional | |
| Previous Owner | $34,742 | Unknown | |
| Previous Owner | $68,400 | No Value Available |
Property History
| Date | Event | Price | Change | Sq Ft Price |
|---|---|---|---|---|
| 03/13/2023 03/13/23 | Sold | $214,500 | -0.2% | $171 / Sq Ft |
| 02/14/2023 02/14/23 | Pending | -- | -- | -- |
| 02/09/2023 02/09/23 | For Sale | $215,000 | +55.2% | $171 / Sq Ft |
| 10/13/2017 10/13/17 | Sold | $138,500 | -1.1% | $110 / Sq Ft |
| 10/13/2017 10/13/17 | Pending | -- | -- | -- |
| 07/20/2017 07/20/17 | For Sale | $140,000 | -- | $112 / Sq Ft |
Tax History
| Year | Tax Paid | Tax Assessment Tax Assessment Total Assessment is a certain percentage of the fair market value that is determined by local assessors to be the total taxable value of land and additions on the property. | Land | Improvement |
|---|---|---|---|---|
| 2024 | $4,518 | $229,700 | $21,500 | $208,200 |
| 2023 | $4,152 | $229,700 | $21,500 | $208,200 |
| 2022 | $4,455 | $176,200 | $17,300 | $158,900 |
| 2021 | $4,142 | $176,200 | $17,300 | $158,900 |
| 2020 | $4,304 | $166,000 | $15,700 | $150,300 |
| 2019 | $3,808 | $166,000 | $15,700 | $150,300 |
| 2018 | $3,538 | $141,700 | $13,100 | $128,600 |
| 2017 | $3,388 | $141,700 | $13,100 | $128,600 |
| 2016 | $3,296 | $133,800 | $12,200 | $121,600 |
| 2015 | $3,296 | $133,800 | $12,200 | $121,600 |
| 2014 | $3,364 | $135,300 | $12,000 | $123,300 |
Source: Des Moines Area Association of REALTORS®
MLS Number: 544435
APN: 120-03295103000
- 1219 E Emma Ave
- 4306 SE 12th St
- 5510 SE 14th St
- 5115 SE 9th St
- 401 E Mckinley Ave
- 709 E Hackley Ave
- 4211 SE 10th St
- 4200 SE 11th St
- 4110 SE 11th St
- 1615 E Emma Ave
- 4302 SE 16th St
- 1108 E Watrous Ave
- 1000 E Watrous Ave
- 3925 SE 8th St
- 3910 SE 8th St
- 4125 SE 15th Ct
- 424 E Leach Ave
- 4619 SE 3rd Ct
- 5505 SE 6th St
- 320 Wilmers Ave
