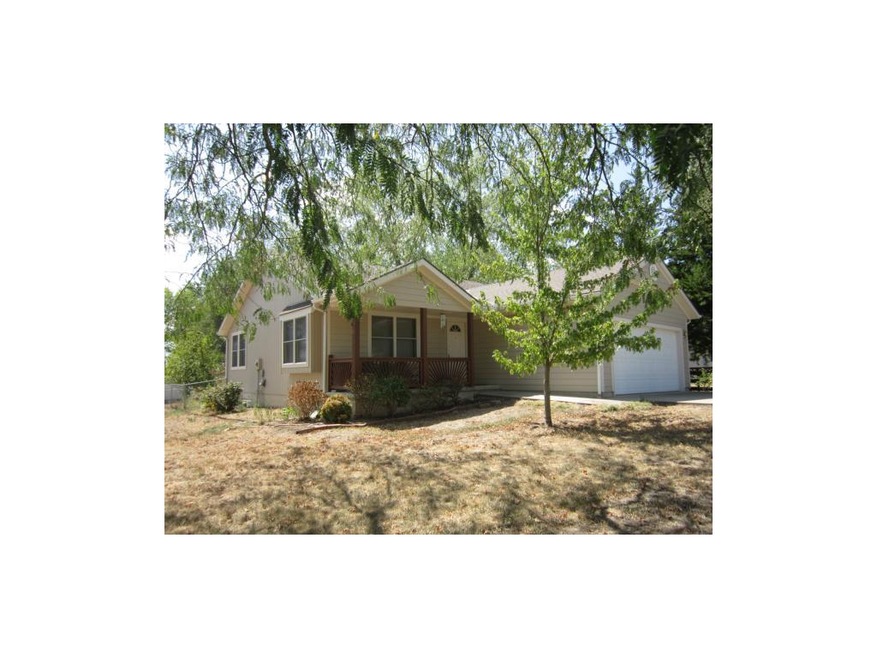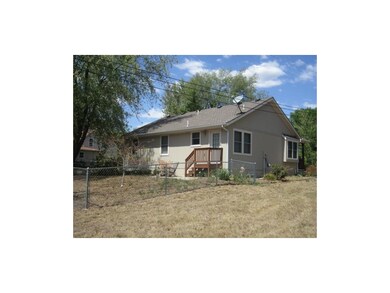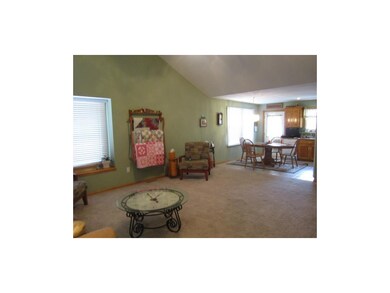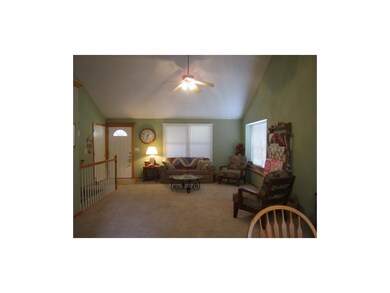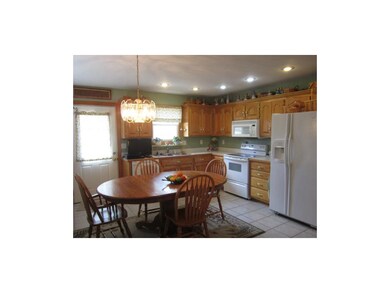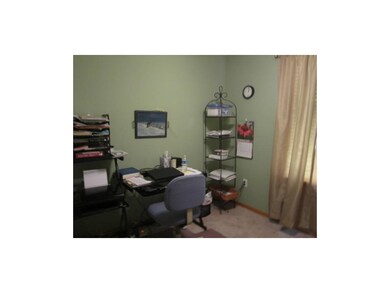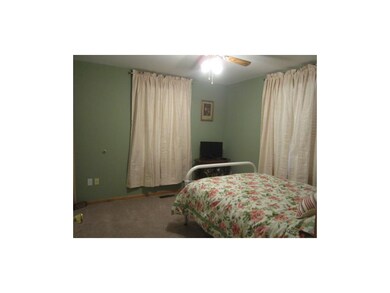
Estimated Value: $268,000 - $331,000
Highlights
- Deck
- Ranch Style House
- Thermal Windows
- Vaulted Ceiling
- Granite Countertops
- Skylights
About This Home
As of May 2013The Chameleon ! Open living area provides space for all your family and friends with handicap accessiblity. Thinking of having a home business ? Current owner does !! Perfect, great visibility location with large, finished basement area with 1/2 bath. Exceptional view from your back deck with open green space and ponds. Close to shopping !! Many extras - custom built cabinets, ceramic tile floors in kitchen and baths, wide hallway, upgraded electric in basement. Builder - Jim Reitinger
Last Listed By
Keller Williams Realty Partner License #BR00006876 Listed on: 08/18/2012

Home Details
Home Type
- Single Family
Est. Annual Taxes
- $2,264
Year Built
- Built in 2002
Lot Details
- Lot Dimensions are 50x145
- Side Green Space
- Aluminum or Metal Fence
Parking
- 2 Car Attached Garage
- Inside Entrance
- Front Facing Garage
- Garage Door Opener
Home Design
- Ranch Style House
- Traditional Architecture
- Frame Construction
- Composition Roof
Interior Spaces
- 1,876 Sq Ft Home
- Wet Bar: Ceramic Tiles, Shower Over Tub, All Carpet, Ceiling Fan(s), Cathedral/Vaulted Ceiling, Shades/Blinds, Pantry
- Built-In Features: Ceramic Tiles, Shower Over Tub, All Carpet, Ceiling Fan(s), Cathedral/Vaulted Ceiling, Shades/Blinds, Pantry
- Vaulted Ceiling
- Ceiling Fan: Ceramic Tiles, Shower Over Tub, All Carpet, Ceiling Fan(s), Cathedral/Vaulted Ceiling, Shades/Blinds, Pantry
- Skylights
- Fireplace
- Thermal Windows
- Shades
- Plantation Shutters
- Drapes & Rods
Kitchen
- Eat-In Kitchen
- Electric Oven or Range
- Dishwasher
- Granite Countertops
- Laminate Countertops
Flooring
- Wall to Wall Carpet
- Linoleum
- Laminate
- Stone
- Ceramic Tile
- Luxury Vinyl Plank Tile
- Luxury Vinyl Tile
Bedrooms and Bathrooms
- 3 Bedrooms
- Cedar Closet: Ceramic Tiles, Shower Over Tub, All Carpet, Ceiling Fan(s), Cathedral/Vaulted Ceiling, Shades/Blinds, Pantry
- Walk-In Closet: Ceramic Tiles, Shower Over Tub, All Carpet, Ceiling Fan(s), Cathedral/Vaulted Ceiling, Shades/Blinds, Pantry
- Double Vanity
- Bathtub with Shower
Laundry
- Laundry in Hall
- Laundry on main level
Finished Basement
- Sump Pump
- Basement Window Egress
Home Security
- Storm Doors
- Fire and Smoke Detector
Outdoor Features
- Deck
- Enclosed patio or porch
Schools
- Paola Elementary School
- Paola High School
Utilities
- Central Air
- Heat Pump System
Additional Features
- Customized Wheelchair Accessible
- City Lot
Community Details
- Paola Subdivision
Listing and Financial Details
- Exclusions: doorbell,dw,disposal
- Assessor Parcel Number 13515030001007000
Ownership History
Purchase Details
Home Financials for this Owner
Home Financials are based on the most recent Mortgage that was taken out on this home.Similar Homes in Paola, KS
Home Values in the Area
Average Home Value in this Area
Purchase History
| Date | Buyer | Sale Price | Title Company |
|---|---|---|---|
| Johnston William J | -- | Miami County Title Co Inc |
Mortgage History
| Date | Status | Borrower | Loan Amount |
|---|---|---|---|
| Open | Johnston William J | $122,000 | |
| Previous Owner | Noel Patricia L | $16,000 |
Property History
| Date | Event | Price | Change | Sq Ft Price |
|---|---|---|---|---|
| 05/30/2013 05/30/13 | Sold | -- | -- | -- |
| 05/02/2013 05/02/13 | Pending | -- | -- | -- |
| 08/21/2012 08/21/12 | For Sale | $150,000 | -- | $80 / Sq Ft |
Tax History Compared to Growth
Tax History
| Year | Tax Paid | Tax Assessment Tax Assessment Total Assessment is a certain percentage of the fair market value that is determined by local assessors to be the total taxable value of land and additions on the property. | Land | Improvement |
|---|---|---|---|---|
| 2024 | $3,656 | $29,758 | $4,810 | $24,948 |
| 2023 | $3,738 | $29,176 | $4,137 | $25,039 |
| 2022 | $3,452 | $25,956 | $4,115 | $21,841 |
| 2021 | $1,658 | $0 | $0 | $0 |
| 2020 | $3,078 | $0 | $0 | $0 |
| 2019 | $3,024 | $0 | $0 | $0 |
| 2018 | $2,793 | $0 | $0 | $0 |
| 2017 | $2,721 | $0 | $0 | $0 |
| 2016 | -- | $0 | $0 | $0 |
| 2015 | -- | $0 | $0 | $0 |
| 2014 | -- | $0 | $0 | $0 |
| 2013 | -- | $0 | $0 | $0 |
Agents Affiliated with this Home
-
Judi Branine

Seller's Agent in 2013
Judi Branine
Keller Williams Realty Partner
(913) 963-6921
42 Total Sales
-
Bill Gaughan
B
Buyer's Agent in 2013
Bill Gaughan
Keller Williams Realty Partner
(913) 906-5400
71 Total Sales
Map
Source: Heartland MLS
MLS Number: 1794702
APN: 135-15-0-30-01-007.000
- 1006 E Kaskaskia St
- 506 S Hospital Dr
- 407 S Paola St
- 502 E Wea St
- 510 E Chippewa St
- 1113 Jeff Cir
- 1115 Jeff Cir
- 406 E Shawnee St
- 1205 Cottonwood Ct
- 1201 Cottonwood Ct
- 1213 Cottonwood Ct
- 1217 Cottonwood Ct
- 1206 Cottonwood Ct
- 305 College St
- 1210 Cottonwood Ct
- 704 Hidden Meadows Ct
- 1218 Cottonwood Ct
- 705 Redbud Dr
- 706 Hidden Meadows Dr
- 708 Roseberry Dr
- 1103 E Peoria St
- 1 S Hospital Dr
- 7 S Hospital Dr
- 1104 E Peoria St
- 5 N Hospital Dr
- 1102 E Peoria St
- 9 S Hospital Dr
- 9 N Hospital Dr
- 1033 E Peoria St
- 0 Hospital Dr Unit 2079922
- 1040 E Wea St
- 1034 E Peoria St
- 11 N Hospital Dr
- 1036 E Wea St
- 6 N Hospital Dr
- 1031 E Peoria St
- 6 N Hospital Dr
- 1126 E Peoria St
- 10 N Hospital Dr
- 1119 E Peoria St
