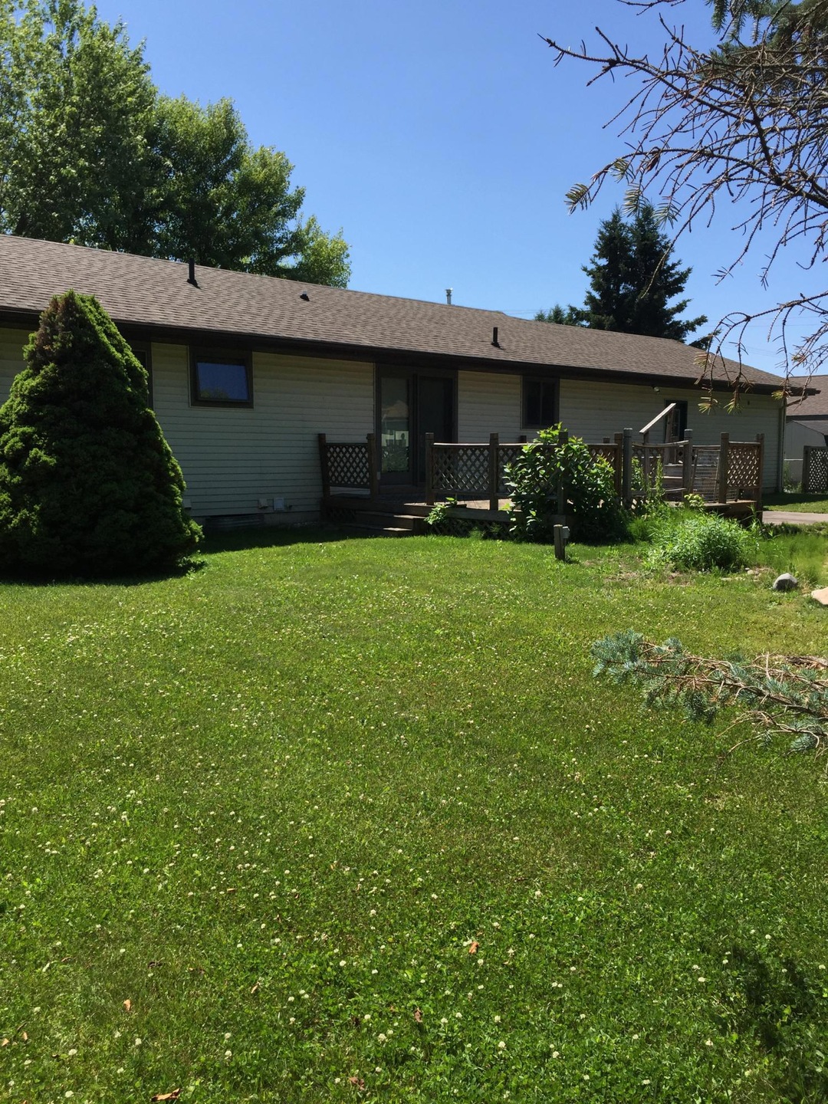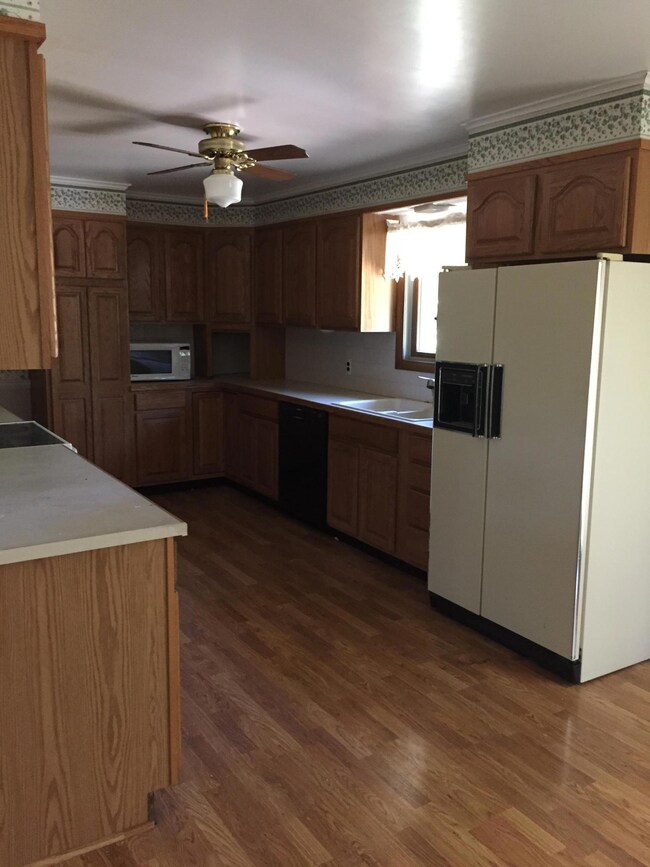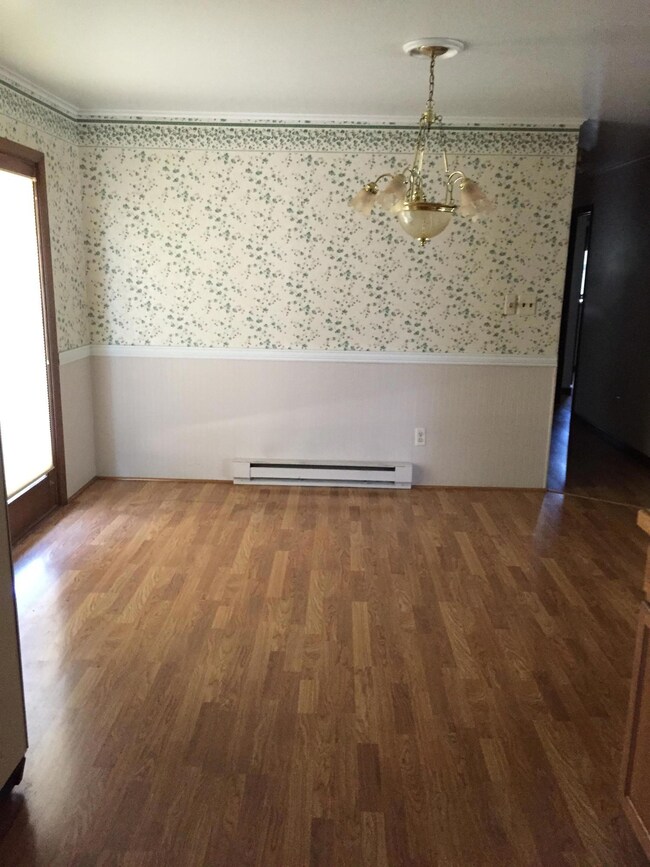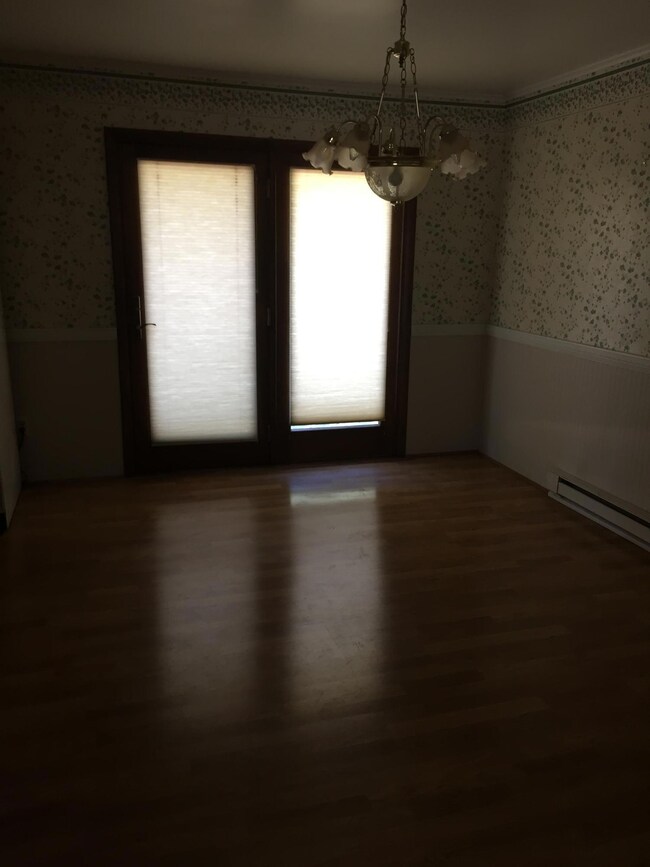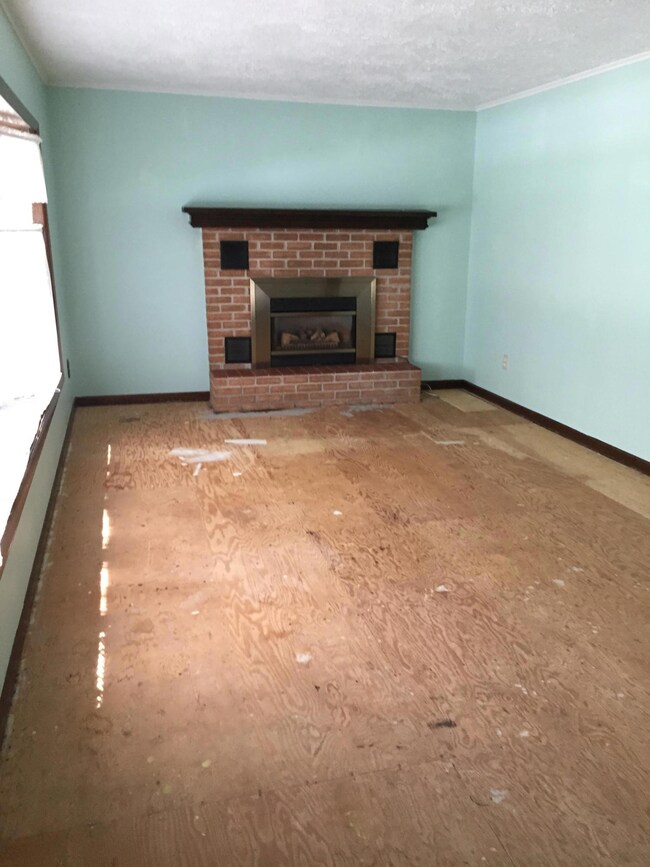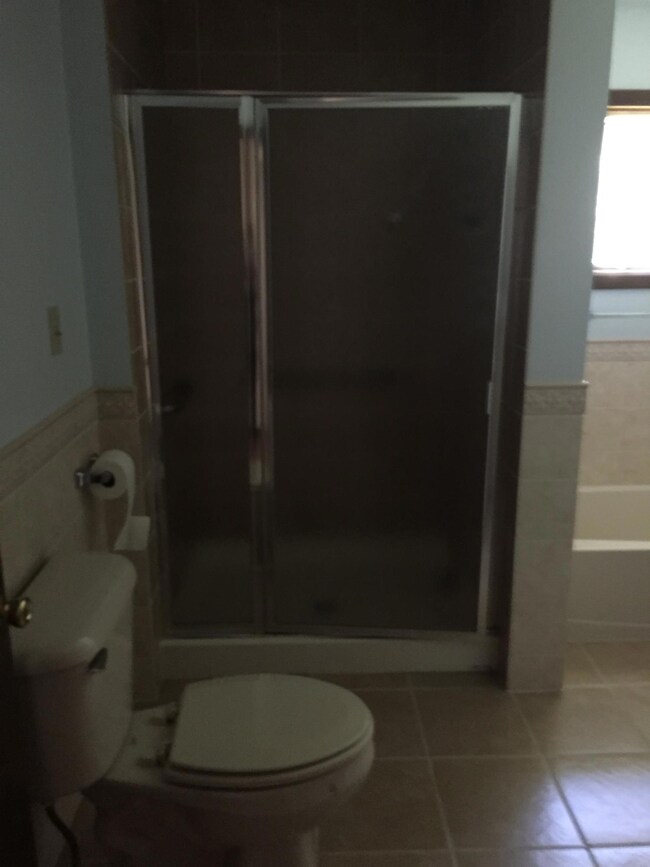
1103 E Spruce St Sault Sainte Marie, MI 49783
Estimated Value: $113,000 - $220,000
Highlights
- Deck
- Wood Flooring
- Wood Frame Window
- Ranch Style House
- Lawn
- 2.5 Car Attached Garage
About This Home
As of August 2015Nice Brick ranch home in excellent neighborhood. Home has it all... Private fenced yard, 2.5 car attached garage, full basement, nice kitchen/dining combo and Gas fireplace. The seller ripped out all the old carpeting and is giving the new buyer a $2500 allowance to pick the floors of their choice in the Living room and bedrooms. The home is priced to sell.
Last Buyer's Agent
CYNTHIA COLLINS
RE/MAX Eagle Properties
Home Details
Home Type
- Single Family
Year Built
- Built in 1978
Lot Details
- Lot Dimensions are 50x125
- Wood Fence
- Landscaped with Trees
- Lawn
Parking
- 2.5 Car Attached Garage
Home Design
- Ranch Style House
- Brick Exterior Construction
- Block Foundation
- Poured Concrete
- Asphalt Shingled Roof
Interior Spaces
- 1,150 Sq Ft Home
- Ceiling Fan
- Gas Log Fireplace
- Double Pane Windows
- Wood Frame Window
- Living Room with Fireplace
- Basement Fills Entire Space Under The House
Kitchen
- Electric Range
- Microwave
- Dishwasher
Flooring
- Wood
- Tile
Bedrooms and Bathrooms
- 3 Bedrooms
- 1 Bathroom
Laundry
- Laundry on main level
- Dryer
- Washer
Outdoor Features
- Deck
- Exterior Lighting
- Shed
- Outbuilding
Utilities
- Heating Available
- Cable TV Available
Similar Homes in the area
Home Values in the Area
Average Home Value in this Area
Property History
| Date | Event | Price | Change | Sq Ft Price |
|---|---|---|---|---|
| 08/24/2015 08/24/15 | Sold | $75,000 | -- | $65 / Sq Ft |
Tax History Compared to Growth
Tax History
| Year | Tax Paid | Tax Assessment Tax Assessment Total Assessment is a certain percentage of the fair market value that is determined by local assessors to be the total taxable value of land and additions on the property. | Land | Improvement |
|---|---|---|---|---|
| 2024 | $2,585 | $88,900 | $0 | $0 |
| 2023 | $2,835 | $81,700 | $0 | $0 |
| 2022 | $2,835 | $68,000 | $0 | $0 |
| 2021 | $2,712 | $64,000 | $0 | $0 |
| 2020 | $2,662 | $60,600 | $0 | $0 |
| 2019 | $2,633 | $60,000 | $0 | $0 |
| 2018 | $2,703 | $61,800 | $0 | $0 |
| 2017 | $2,226 | $62,900 | $0 | $0 |
| 2016 | $2,199 | $60,300 | $0 | $0 |
| 2011 | $2,074 | $66,600 | $0 | $0 |
Agents Affiliated with this Home
-
Barbara Hampton

Seller's Agent in 2015
Barbara Hampton
Smith & Company Real Estate
(906) 440-4104
151 Total Sales
-
C
Buyer's Agent in 2015
CYNTHIA COLLINS
RE/MAX Eagle Properties
Map
Source: Eastern Upper Peninsula Board of REALTORS®
MLS Number: 15-1045
APN: 051-649-027-00
- 1098 Maple St
- 1051 E Spruce St
- 1051 E Spruce St Unit 1051
- 1055 Cedar St
- 1066 E Portage Ave
- 1472 Shunk Rd
- 1472 Shunk Rd Unit 1472
- 1036 E Portage Ave
- 724 Cedar St
- . E 10th Ave
- 1205 Seymour St
- 00 E 11th Ave
- 820 Lizzie St
- 00 Marquette Ave
- 806 Johnston St
- 804 Newton Ave
- 1925 Riverside Dr Unit 1925
- 1925 Riverside Dr
- 813 E 9th Ave
- 1103 E Spruce St
- 409 Elm St
- 1102 E Spruce St
- 1102 E Spruce St
- 1102 E Spruce St
- 407 Elm St
- 1105 E Spruce St
- 1100 E Spruce St
- 1100 E Spruce St
- 1100 E Spruce St
- 1106 E Spruce St
- 1099 E Spruce St
- 1107 E Spruce St
- 403 Elm St
- 1095 E Spruce St
- 401 Elm St
- 1096 E Spruce St
- 1108 E Spruce St
- 1093 E Spruce St
- 1111 E Spruce St
