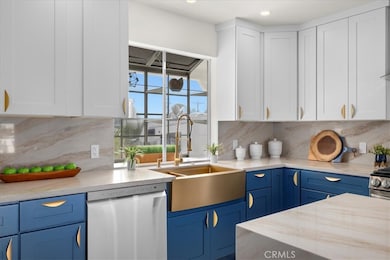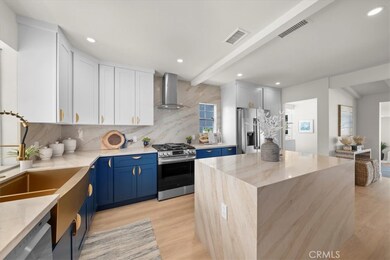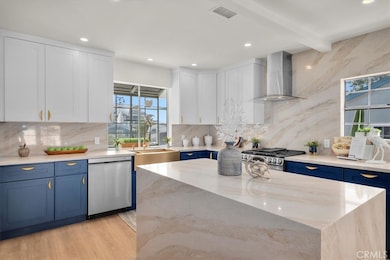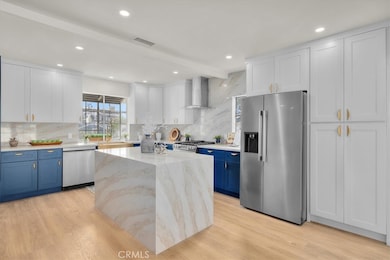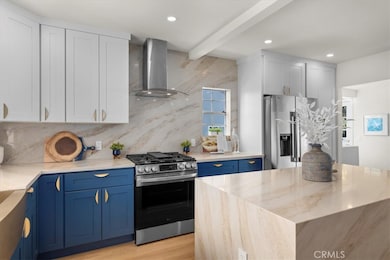
1103 Eriel Ave Torrance, CA 90503
Central Torrance NeighborhoodHighlights
- Updated Kitchen
- Open Floorplan
- Main Floor Bedroom
- Fern Elementary School Rated A
- Traditional Architecture
- Quartz Countertops
About This Home
As of June 2025Welcome to 1103 Eriel Avenue—a move-in-ready gem in the heart of Torrance Gardens. This stylish, fully renovated home offers 3 spacious bedrooms, 2 elegant bathrooms, and a thoughtfully designed open-concept layout perfect for modern living. Step into a bright living room that flows into a spacious family room with a cozy fireplace and French doors leading to a beautifully landscaped backyard—ideal for entertaining or enjoying your morning coffee in a peaceful outdoor setting. At the heart of the home is a stunning chef’s kitchen featuring blue and white shaker cabinets, River Gold quartz countertops, a dramatic three-sided waterfall island, ample pantry space, and brand-new Samsung stainless steel appliances—including stove, refrigerator, dishwasher, washer, and dryer. A dedicated laundry room adds everyday convenience. Throughout the home, luxury vinyl wood flooring flows seamlessly—no thresholds or breaks—enhancing the spacious, continuous feel. Recessed lighting brightens the kitchen, living, and family rooms, while both bathrooms are finished with elegant light fixtures and modern tilework. The primary suite offers a serene retreat with generous closet space and a spa-style en-suite with a rainfall shower and designer finishes. The second bath features a soaking tub and separate walk-in shower. Additional highlights include central heating, a newly installed water heater, a brand-new garage door, and professionally landscaped front and rear yards with a convenient sprinkler system to keep everything looking lush. Located on a quiet street just minutes from top-rated Torrance Unified schools, beautiful parks, and world-class shopping and dining at Del Amo Fashion Center and Galleria Mall, this is a rare opportunity to own a turnkey home in one of the South Bay’s most desirable neighborhoods.
Last Agent to Sell the Property
Raza Khan
West Shores Realty, Inc. Brokerage Phone: 310-863-1444 License #02254046 Listed on: 05/15/2025
Home Details
Home Type
- Single Family
Est. Annual Taxes
- $5,179
Year Built
- Built in 1951 | Remodeled
Lot Details
- 5,502 Sq Ft Lot
- Masonry wall
- Wood Fence
- Drip System Landscaping
- Front and Back Yard Sprinklers
- Private Yard
- Density is up to 1 Unit/Acre
- Property is zoned TORR-LO
Parking
- 1 Car Attached Garage
- 2 Open Parking Spaces
- Parking Available
- Front Facing Garage
- Single Garage Door
- Garage Door Opener
- Driveway Level
Home Design
- Traditional Architecture
- Turnkey
- Raised Foundation
- Slab Foundation
- Shingle Roof
- Stucco
Interior Spaces
- 1,720 Sq Ft Home
- 1-Story Property
- Open Floorplan
- Beamed Ceilings
- Tray Ceiling
- Recessed Lighting
- Double Pane Windows
- Family Room Off Kitchen
- Living Room
- Dining Room
- Den with Fireplace
- Laminate Flooring
Kitchen
- Updated Kitchen
- Open to Family Room
- Gas Oven
- Gas Cooktop
- Water Line To Refrigerator
- Dishwasher
- Kitchen Island
- Quartz Countertops
- Self-Closing Drawers and Cabinet Doors
Bedrooms and Bathrooms
- 3 Main Level Bedrooms
- Remodeled Bathroom
- Jack-and-Jill Bathroom
- Bathroom on Main Level
- 2 Full Bathrooms
- Quartz Bathroom Countertops
- Makeup or Vanity Space
- Soaking Tub
- Walk-in Shower
Laundry
- Laundry Room
- Dryer
- Washer
- 220 Volts In Laundry
Outdoor Features
- Patio
- Front Porch
Utilities
- Forced Air Heating System
- Natural Gas Connected
- High-Efficiency Water Heater
- Gas Water Heater
Additional Features
- More Than Two Accessible Exits
- Suburban Location
Community Details
- No Home Owners Association
Listing and Financial Details
- Tax Lot 65
- Tax Tract Number 16700
- Assessor Parcel Number 7353014017
- $449 per year additional tax assessments
- Seller Considering Concessions
Ownership History
Purchase Details
Home Financials for this Owner
Home Financials are based on the most recent Mortgage that was taken out on this home.Purchase Details
Home Financials for this Owner
Home Financials are based on the most recent Mortgage that was taken out on this home.Purchase Details
Purchase Details
Purchase Details
Home Financials for this Owner
Home Financials are based on the most recent Mortgage that was taken out on this home.Similar Homes in Torrance, CA
Home Values in the Area
Average Home Value in this Area
Purchase History
| Date | Type | Sale Price | Title Company |
|---|---|---|---|
| Grant Deed | $1,431,000 | Wfg Title Insurance | |
| Grant Deed | $1,020,000 | Wfg National Title | |
| Interfamily Deed Transfer | -- | None Available | |
| Interfamily Deed Transfer | -- | None Available | |
| Joint Tenancy Deed | $260,000 | World Title |
Mortgage History
| Date | Status | Loan Amount | Loan Type |
|---|---|---|---|
| Open | $1,144,800 | New Conventional | |
| Previous Owner | $1,020,250 | Construction | |
| Previous Owner | $215,000 | Unknown | |
| Previous Owner | $233,950 | No Value Available |
Property History
| Date | Event | Price | Change | Sq Ft Price |
|---|---|---|---|---|
| 06/18/2025 06/18/25 | Sold | $1,431,000 | +3.0% | $832 / Sq Ft |
| 05/20/2025 05/20/25 | Pending | -- | -- | -- |
| 05/15/2025 05/15/25 | For Sale | $1,389,000 | +36.2% | $808 / Sq Ft |
| 01/31/2025 01/31/25 | Sold | $1,020,000 | 0.0% | $593 / Sq Ft |
| 12/02/2024 12/02/24 | Pending | -- | -- | -- |
| 11/22/2024 11/22/24 | Off Market | $1,020,000 | -- | -- |
| 10/15/2024 10/15/24 | For Sale | $1,099,000 | -- | $639 / Sq Ft |
Tax History Compared to Growth
Tax History
| Year | Tax Paid | Tax Assessment Tax Assessment Total Assessment is a certain percentage of the fair market value that is determined by local assessors to be the total taxable value of land and additions on the property. | Land | Improvement |
|---|---|---|---|---|
| 2024 | $5,179 | $433,233 | $346,596 | $86,637 |
| 2023 | $5,086 | $424,739 | $339,800 | $84,939 |
| 2022 | $5,017 | $416,412 | $333,138 | $83,274 |
| 2021 | $4,920 | $408,248 | $326,606 | $81,642 |
| 2019 | $4,778 | $396,141 | $316,920 | $79,221 |
| 2018 | $4,587 | $388,374 | $310,706 | $77,668 |
| 2016 | $4,372 | $373,295 | $298,642 | $74,653 |
| 2015 | $4,276 | $367,689 | $294,157 | $73,532 |
| 2014 | $4,170 | $360,487 | $288,395 | $72,092 |
Agents Affiliated with this Home
-
R
Seller's Agent in 2025
Raza Khan
West Shores Realty, Inc.
-
Roger Hart

Seller's Agent in 2025
Roger Hart
Forecast Realty Inc.
(310) 350-1749
6 in this area
58 Total Sales
-
Mary Browne
M
Seller Co-Listing Agent in 2025
Mary Browne
Forecast Realty Inc.
(310) 781-2000
6 in this area
30 Total Sales
-
Eric Rook

Buyer's Agent in 2025
Eric Rook
Century 21 Union Realty
(310) 326-2121
3 in this area
28 Total Sales
-
Michael Majid

Buyer's Agent in 2025
Michael Majid
Vista Sotheby's International Realty
(310) 592-1243
1 in this area
44 Total Sales
Map
Source: California Regional Multiple Listing Service (CRMLS)
MLS Number: SB25106562
APN: 7353-014-017
- 2513 Lesserman St
- 2363 Torrance Blvd
- 911 Cota Ave Unit 5
- 1407 Cota Ave
- 1728 Iris Ave Unit 1
- 2567 Plaza Del Amo Unit 205
- 2571 Plaza Del Amo Unit 107
- 2563 Plaza Del Amo Unit 312
- 2563 Plaza Del Amo Unit 304
- 1004 Arlington Ave
- 815 Arlington Ave
- 1542 Post Ave
- 2615 Plaza Del Amo Unit 644
- 2577 Plaza Del Amo Unit 712
- 2940 W Carson St Unit 122
- 2303 Jefferson St Unit 1215
- 2931 Plaza Del Amo Unit 137
- 2931 Plaza Del Amo Unit 121
- 2123 Shelburne Way Unit 29
- 3115 Merrill Dr Unit 59

