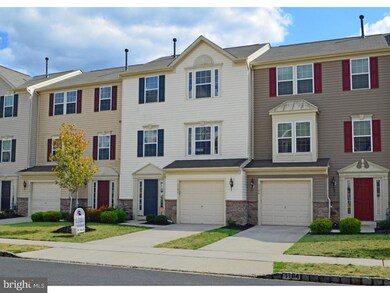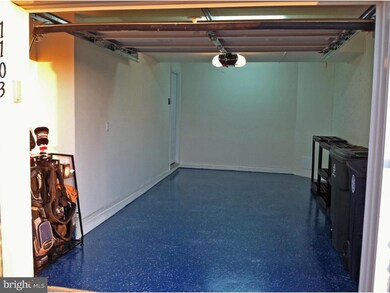
1103 Exposition Dr Unit 1101 Williamstown, NJ 08094
Highlights
- Colonial Architecture
- Attic
- 1 Car Direct Access Garage
- Clubhouse
- Community Pool
- Butlers Pantry
About This Home
As of December 2018JUST REDUCED, OWNER EXTREMELY MOTIVATED AND PRICED TO SELL!! Welcome to this stunning 3 Bedroom, 2 1/2 Bath Townhouse located In The Villages At Amberleigh! There are no shortage of upgrades and amenities and the Pride Of Ownership is Like No Other. A welcoming Foyer, Powder Room, And Coat Closet leads to The Living Room/Basement area which is perfect for entertaining. Behind it also includes an enclosed Laundry Room with newer Washer and Dryer units. Behind The Living Room is a Slider To The Rear Yard. On The Second Floor You Will Find A Very Spacious Family Room, a Closet For Extra Storage Space, Sun Room With Recessed Lighting, and the Open Kitchen with Beautiful Upgraded Maple Cabinets that includes a Double Sink, and an Island With 2 Stools. On the Third Floor you will find 2 full baths along with the 3 bedrooms. The Impressive Master Bath provides a large bathtub along with a separate shower stall, both separated from the toilet through a door to the side for extra privacy. You do not want to leave Amberleigh without seeing this home!
Townhouse Details
Home Type
- Townhome
Est. Annual Taxes
- $7,134
Year Built
- Built in 2011
Lot Details
- Lot Dimensions are 50x100
- Property is in good condition
HOA Fees
- $159 Monthly HOA Fees
Parking
- 1 Car Direct Access Garage
- 3 Open Parking Spaces
- Garage Door Opener
- Driveway
- Parking Lot
Home Design
- Colonial Architecture
- Vinyl Siding
Interior Spaces
- 2,464 Sq Ft Home
- Property has 3 Levels
- Ceiling height of 9 feet or more
- Ceiling Fan
- Family Room
- Living Room
- Dining Room
- Finished Basement
- Basement Fills Entire Space Under The House
- Laundry on main level
- Attic
Kitchen
- Eat-In Kitchen
- Butlers Pantry
- Dishwasher
- Kitchen Island
- Trash Compactor
- Disposal
Bedrooms and Bathrooms
- 3 Bedrooms
- En-Suite Primary Bedroom
Utilities
- Central Air
- Heating System Uses Gas
- 100 Amp Service
- Electric Water Heater
- Cable TV Available
Listing and Financial Details
- Tax Lot 00089-C1103
- Assessor Parcel Number 11-001100407-00089-C1103
Community Details
Overview
- Association fees include pool(s), common area maintenance, exterior building maintenance, lawn maintenance, snow removal, parking fee, insurance, health club
- Amberleigh At The Ar Subdivision
Amenities
- Clubhouse
Recreation
- Community Playground
- Community Pool
Ownership History
Purchase Details
Home Financials for this Owner
Home Financials are based on the most recent Mortgage that was taken out on this home.Purchase Details
Home Financials for this Owner
Home Financials are based on the most recent Mortgage that was taken out on this home.Purchase Details
Home Financials for this Owner
Home Financials are based on the most recent Mortgage that was taken out on this home.Similar Home in Williamstown, NJ
Home Values in the Area
Average Home Value in this Area
Purchase History
| Date | Type | Sale Price | Title Company |
|---|---|---|---|
| Deed | $178,000 | Chicago Title Insurance Co | |
| Deed | $200,000 | Attorney | |
| Deed | $210,990 | Legacy Title Agency L L C |
Mortgage History
| Date | Status | Loan Amount | Loan Type |
|---|---|---|---|
| Closed | $100,000 | New Conventional | |
| Previous Owner | $160,000 | New Conventional | |
| Previous Owner | $205,636 | FHA |
Property History
| Date | Event | Price | Change | Sq Ft Price |
|---|---|---|---|---|
| 12/27/2018 12/27/18 | Sold | $178,000 | -4.0% | $71 / Sq Ft |
| 12/03/2018 12/03/18 | Pending | -- | -- | -- |
| 10/07/2018 10/07/18 | For Sale | $185,500 | +4.2% | $74 / Sq Ft |
| 10/03/2018 10/03/18 | Off Market | $178,000 | -- | -- |
| 07/27/2018 07/27/18 | Price Changed | $185,500 | -0.8% | $74 / Sq Ft |
| 06/13/2018 06/13/18 | Price Changed | $187,000 | -3.1% | $75 / Sq Ft |
| 04/03/2018 04/03/18 | For Sale | $193,000 | -3.5% | $77 / Sq Ft |
| 10/05/2015 10/05/15 | Sold | $200,000 | 0.0% | $81 / Sq Ft |
| 09/15/2015 09/15/15 | Pending | -- | -- | -- |
| 09/09/2015 09/09/15 | Price Changed | $200,000 | -2.4% | $81 / Sq Ft |
| 08/28/2015 08/28/15 | Price Changed | $204,900 | -2.4% | $83 / Sq Ft |
| 06/15/2015 06/15/15 | Price Changed | $209,900 | -2.3% | $85 / Sq Ft |
| 05/04/2015 05/04/15 | Price Changed | $214,900 | -4.4% | $87 / Sq Ft |
| 04/20/2015 04/20/15 | For Sale | $224,900 | -- | $91 / Sq Ft |
Tax History Compared to Growth
Tax History
| Year | Tax Paid | Tax Assessment Tax Assessment Total Assessment is a certain percentage of the fair market value that is determined by local assessors to be the total taxable value of land and additions on the property. | Land | Improvement |
|---|---|---|---|---|
| 2024 | $7,463 | $205,300 | $45,000 | $160,300 |
| 2023 | $7,463 | $205,300 | $45,000 | $160,300 |
| 2022 | $7,428 | $205,300 | $45,000 | $160,300 |
| 2021 | $7,471 | $205,300 | $45,000 | $160,300 |
| 2020 | $7,467 | $205,300 | $45,000 | $160,300 |
| 2019 | $7,422 | $205,300 | $45,000 | $160,300 |
| 2018 | $7,300 | $205,300 | $45,000 | $160,300 |
| 2017 | $7,722 | $218,000 | $45,000 | $173,000 |
| 2016 | $7,564 | $216,300 | $45,000 | $171,300 |
| 2015 | $7,348 | $216,300 | $45,000 | $171,300 |
| 2014 | $7,134 | $216,300 | $45,000 | $171,300 |
Agents Affiliated with this Home
-
Brian Belko

Seller's Agent in 2018
Brian Belko
BHHS Fox & Roach
(856) 905-8929
291 Total Sales
-
J
Buyer's Agent in 2018
Jackie Imperato
Redfin
-
Jeffrey DeLoach

Seller's Agent in 2015
Jeffrey DeLoach
Realty Solutions LLC
(856) 906-5555
10 Total Sales
-
Gail Hann

Buyer's Agent in 2015
Gail Hann
EXP Realty, LLC
(609) 315-6022
121 Total Sales
Map
Source: Bright MLS
MLS Number: 1002583456
APN: 11-00110-0407-00089-0000-C1103
- 103 Raphael Ct Unit 103
- 902 Van Gogh Ct Unit 902
- 1209 Sassafras Ct
- 1713 Red Oak Rd
- 1735 Black Oak Rd
- 1780 Forest Dr
- 1116 Lafayette St
- 101 Palmer Ct
- 112 Hemlock Dr
- 263 Staggerbush Rd
- 943 Sykesville Rd
- 42 Avery Dr
- 934 Hampton Way
- 33 Miracle Dr
- 920 Hampton Way
- 35 Queensferry Dr
- 1851 S Black Horse Pk Pike
- 549 Maidstone Dr
- 104 Chinkapin Ave
- 0 Blue Bell Rd Unit 24132699






