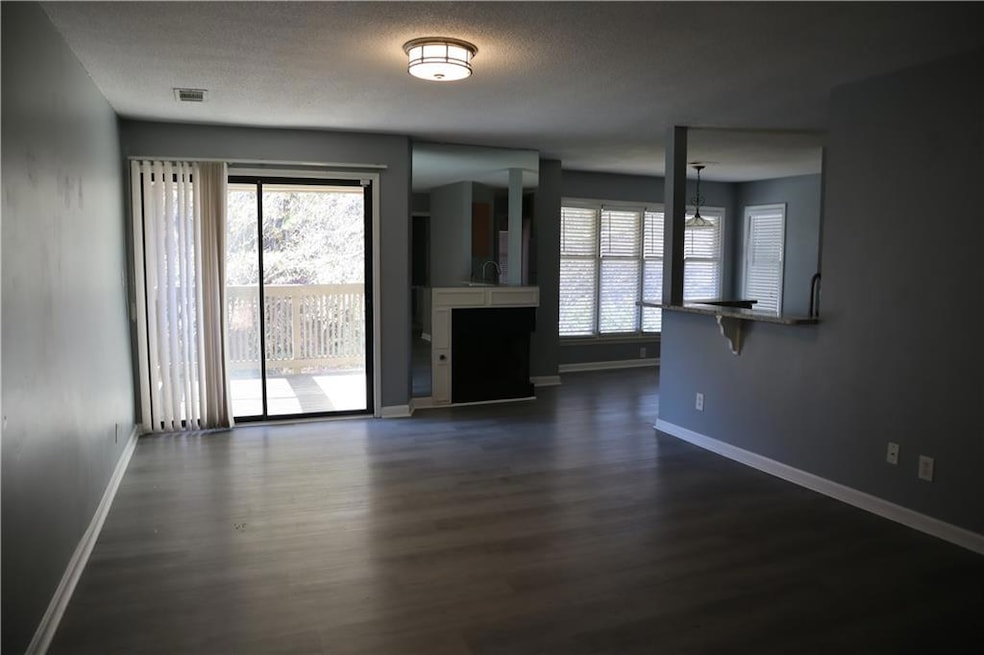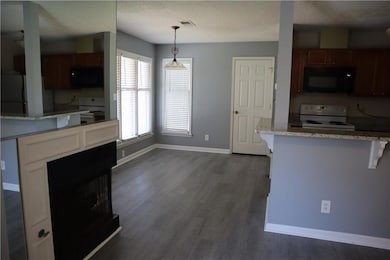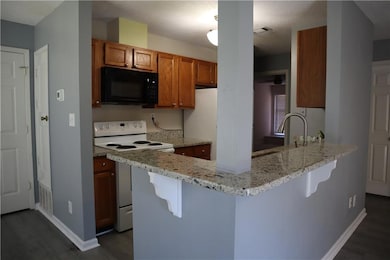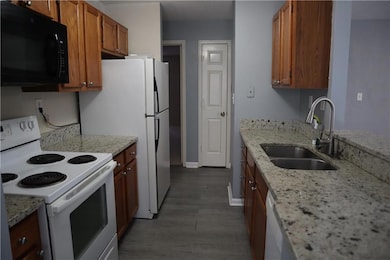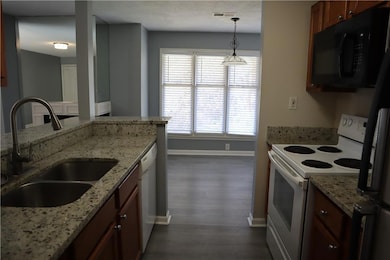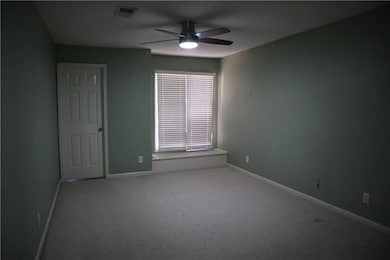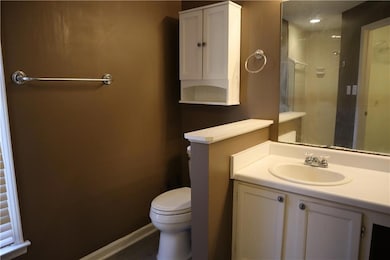1103 Garden Ct NE Atlanta, GA 30328
2
Beds
2
Baths
1,200
Sq Ft
1,198
Sq Ft Lot
Highlights
- Water Views
- Fitness Center
- Home fronts a pond
- High Point Elementary School Rated A-
- Private Pool
- Community Lake
About This Home
Secluded 2b/2b condo for rent in the heart of Sandy Springs!
Your new home is a 2-minute walk from Publix and a 3-minute walk from the King and Queen Towers! Owner is a real estate agent. Please only text 7864279550 to schedule an appointment.
Listing Agent
HomeSmart Brokerage Phone: 786-427-9550 License #437284 Listed on: 11/24/2025

Condo Details
Home Type
- Condominium
Est. Annual Taxes
- $3,149
Year Built
- Built in 1985
Lot Details
- Home fronts a pond
- Property fronts a private road
- 1 Common Wall
- Landscaped
Property Views
- Water
- Woods
- Neighborhood
Home Design
- Modern Architecture
- Shingle Roof
- Wood Siding
Interior Spaces
- 1,200 Sq Ft Home
- 1-Story Property
- Ceiling Fan
- Fireplace With Gas Starter
- Wood Frame Window
- Family Room
- Living Room with Fireplace
- Luxury Vinyl Tile Flooring
Kitchen
- Open to Family Room
- Electric Oven
- Self-Cleaning Oven
- Electric Range
- Microwave
- Dishwasher
- Stone Countertops
- Disposal
Bedrooms and Bathrooms
- 2 Main Level Bedrooms
- Walk-In Closet
- 2 Full Bathrooms
Laundry
- Laundry Room
- Dryer
- Washer
Home Security
Parking
- 3 Parking Spaces
- Parking Lot
- Assigned Parking
Pool
- Private Pool
- Pool Cover
Outdoor Features
- Balcony
- Covered Patio or Porch
Location
- Property is near public transit
- Property is near shops
Schools
- High Point Elementary School
- Ridgeview Charter Middle School
- Riverwood International Charter High School
Utilities
- Central Heating and Cooling System
- Gas Water Heater
Listing and Financial Details
- 12 Month Lease Term
- Assessor Parcel Number 17 001800060800
Community Details
Overview
- Property has a Home Owners Association
- Application Fee Required
- Gardens At Dunwoody Spgs Subdivision
- Community Lake
Amenities
- Clubhouse
Recreation
- Tennis Courts
- Fitness Center
- Community Pool
- Trails
Pet Policy
- Call for details about the types of pets allowed
Security
- Carbon Monoxide Detectors
- Fire and Smoke Detector
Map
Source: First Multiple Listing Service (FMLS)
MLS Number: 7684411
APN: 17-0018-0006-080-0
Nearby Homes
- 1005 Garden Ct NE
- 915 Garden Ct NE
- 605 Garden Ct NE
- 39 Dunwoody Springs Dr
- 40 Dunwoody Springs Dr
- 44 Dunwoody Springs Dr
- 46 Dunwoody Springs Dr NE
- 78 Dunwoody Springs Dr NE Unit 78
- 54 Basswood Cir
- 49 Basswood Cir
- 504 Dunwoody Chace NE Unit 5
- 1003 Pearl Point NE
- 956 Persimmon Point NE
- 6118 Barfield Rd NE
- 250 the South Chace NE
- 795 Hammond Dr NE Unit 1904
- 799 Hammond Dr NE Unit 205
- 795 Hammond Dr NE Unit 805
- 54 Basswood Cir
- 1050 Hammond Dr
- 6210 Peachtree Dunwoody Rd Unit 104
- 6210 Peachtree Dunwoody Rd Unit 445
- 6210 Peachtree Dunwoody Rd Unit 716
- 1110 Hammond Dr NE
- 905 Crestline Pkwy
- 1027 Pearl Point NE
- 6330 Peachtree Dunwoody Rd
- 1160 Hammond Dr
- 1115 Springwood Connector
- 101 High St
- 6355 Peachtree Dunwoody Rd
- 6285 Aberdeen Dr NE
- 760 Mount Vernon Hwy NE
- 432 Granville Ct NE
- 635 Granville Ct Unit 635
- 619 Granville Ct
- 632 Granville Ct
- 620 Granville Ct
