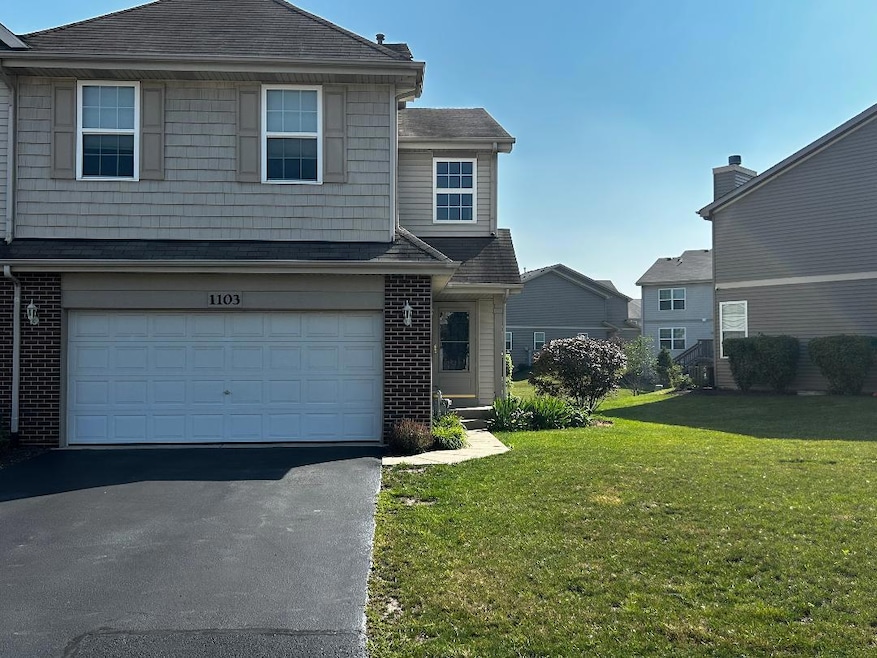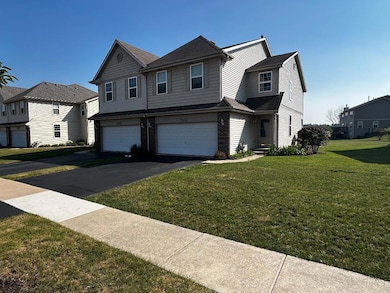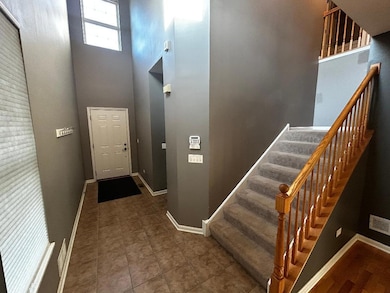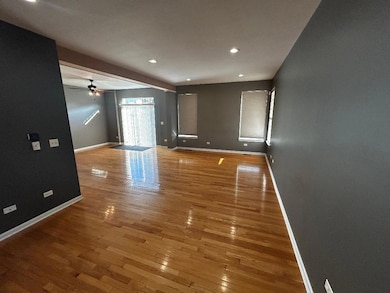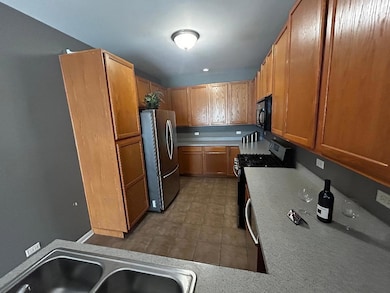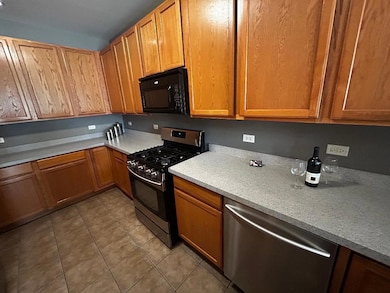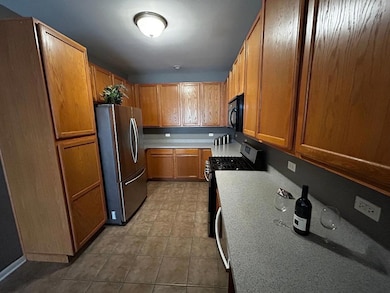
1103 Kingsley Dr Romeoville, IL 60446
Estimated payment $2,720/month
Highlights
- Landscaped Professionally
- Wood Flooring
- End Unit
- John J. Lukancic Middle School Rated 9+
- Loft
- Formal Dining Room
About This Home
Discover your dream duplex in Romeoville's coveted Greenhaven! Welcome to this maintained 2-bedroom, 2.5-bath duplex nestled in the serene and family-friendly Greenhaven subdivision of Romeoville. Offering 1,945 sq. ft. of thoughtfully designed living space, this home is a rare gem for those seeking comfort, style, and convenience. Main level living at its best. Step inside to a bright and open-concept main level filled with natural light and a calming neutral color palette. The spacious living room flows effortlessly into a dedicated dining area, making it perfect for both relaxed living and entertaining. The kitchen features modern appliances and ample counter space-ideal for both everyday meals and culinary adventures. The second floor boasts two generously sized bedrooms, including a luxurious primary suite complete with a private full bath and a walk-in closet-your personal haven of relaxation. A versatile loft area adds even more flexibility: use it as a home office, playroom, reading nook, or second living space-the choice is yours. Expand your possibilities an unfinished basement offers endless potential-perfect for a home gym, storage, or future expansion. Located in the highly sought-after Greenhaven community, you'll enjoy a peaceful suburban lifestyle with proximity to parks and outdoor recreation, access to excellent school, a variety of shopping and dining options & golfing, easy access to I-55, ideal for commuters with the Metra near bye.
Townhouse Details
Home Type
- Townhome
Est. Annual Taxes
- $7,343
Year Built
- Built in 2007
Lot Details
- Lot Dimensions are 38 x 99 x 41 x 99
- End Unit
- Landscaped Professionally
HOA Fees
- $225 Monthly HOA Fees
Parking
- 2 Car Garage
- Driveway
- Parking Included in Price
Home Design
- Half Duplex
- Brick Exterior Construction
- Asphalt Roof
- Radon Mitigation System
- Concrete Perimeter Foundation
Interior Spaces
- 1,945 Sq Ft Home
- 2-Story Property
- Ceiling Fan
- Blinds
- Entrance Foyer
- Family Room
- Living Room
- Formal Dining Room
- Loft
- Home Security System
Kitchen
- Microwave
- Dishwasher
- Disposal
Flooring
- Wood
- Carpet
- Ceramic Tile
Bedrooms and Bathrooms
- 2 Bedrooms
- 2 Potential Bedrooms
- Walk-In Closet
- Dual Sinks
- Separate Shower
Laundry
- Laundry Room
- Dryer
- Washer
- Sink Near Laundry
Basement
- Basement Fills Entire Space Under The House
- Sump Pump
Outdoor Features
- Patio
Schools
- Beverly Skoff Elementary School
- John J Lukancic Middle School
- Romeoville High School
Utilities
- Forced Air Heating and Cooling System
- Heating System Uses Natural Gas
- 200+ Amp Service
- Gas Water Heater
- Water Softener is Owned
Listing and Financial Details
- Homeowner Tax Exemptions
Community Details
Overview
- Association fees include insurance, exterior maintenance, lawn care, snow removal
- 2 Units
- Denise Association, Phone Number (815) 609-2330
- Greenhaven Subdivision, Belmont Floorplan
- Property managed by Nemanich Consulting & management Inc.
Amenities
- Common Area
Pet Policy
- Dogs and Cats Allowed
Security
- Resident Manager or Management On Site
- Carbon Monoxide Detectors
Map
Home Values in the Area
Average Home Value in this Area
Tax History
| Year | Tax Paid | Tax Assessment Tax Assessment Total Assessment is a certain percentage of the fair market value that is determined by local assessors to be the total taxable value of land and additions on the property. | Land | Improvement |
|---|---|---|---|---|
| 2023 | $7,855 | $87,545 | $17,449 | $70,096 |
| 2022 | $6,862 | $78,926 | $15,731 | $63,195 |
| 2021 | $6,511 | $73,797 | $14,709 | $59,088 |
| 2020 | $6,327 | $71,370 | $14,225 | $57,145 |
| 2019 | $6,079 | $67,972 | $13,548 | $54,424 |
| 2018 | $5,875 | $65,057 | $12,967 | $52,090 |
| 2017 | $5,543 | $61,665 | $12,291 | $49,374 |
| 2016 | $5,351 | $59,000 | $12,000 | $47,000 |
| 2015 | $5,133 | $56,600 | $11,500 | $45,100 |
| 2014 | $5,133 | $56,600 | $11,500 | $45,100 |
| 2013 | $5,133 | $56,600 | $11,500 | $45,100 |
Property History
| Date | Event | Price | Change | Sq Ft Price |
|---|---|---|---|---|
| 07/17/2025 07/17/25 | For Sale | $339,900 | 0.0% | $175 / Sq Ft |
| 10/21/2018 10/21/18 | Rented | $1,650 | 0.0% | -- |
| 10/06/2018 10/06/18 | Under Contract | -- | -- | -- |
| 09/07/2018 09/07/18 | For Rent | $1,650 | 0.0% | -- |
| 02/03/2017 02/03/17 | Sold | $184,000 | -2.6% | $95 / Sq Ft |
| 12/06/2016 12/06/16 | Pending | -- | -- | -- |
| 11/21/2016 11/21/16 | For Sale | $189,000 | -- | $97 / Sq Ft |
Purchase History
| Date | Type | Sale Price | Title Company |
|---|---|---|---|
| Warranty Deed | $184,000 | First American Title | |
| Special Warranty Deed | $130,000 | Attorneys Title Guaranty Fun | |
| Sheriffs Deed | -- | None Available | |
| Sheriffs Deed | $204,597 | None Available | |
| Warranty Deed | $272,500 | Ticor Title |
Mortgage History
| Date | Status | Loan Amount | Loan Type |
|---|---|---|---|
| Open | $147,200 | New Conventional | |
| Previous Owner | $126,000 | New Conventional | |
| Previous Owner | $127,645 | FHA | |
| Previous Owner | $259,606 | New Conventional | |
| Previous Owner | $258,832 | Purchase Money Mortgage |
Similar Homes in the area
Source: Midwest Real Estate Data (MRED)
MLS Number: 12412580
APN: 12-02-32-105-035
- w Birch Ln
- 690 Bancroft Ct
- 646 Aspen Dr
- 656 Sedge Meadow Ct
- 961 Ontario Dr
- 1290 W Normantown Rd
- 1292 W Normantown Rd
- 915 Brassfield Ave
- 1228 Le Moyne Ave
- 501 Le Moyne Ave
- 1217 Grand Blvd
- 20816 W Forsythia Ct
- 621 Superior Dr
- 13404 Tall Pines Ln
- 1043 San Mateo Dr
- 13460 S Magnolia Dr
- 702 Union Ave
- 440 Berkshire Ave
- 521 Montrose Dr
- 2116 Bodega Dr
- 1151 W Normantown Rd
- 1225 Lakeview Dr
- 525 Fair Meadows Dr
- 406 Belmont Dr
- 314 Fremont Ave
- 327 Hemlock Ave
- 40 Arlington Dr
- 508 Dalhart Ave
- 21357 W Douglas Ln
- 311 Healy Ave
- 20927 W Ardmore Cir
- 621 Red Barn Trail
- 13964 Danbury Dr
- 14030 Danbury Dr
- 14017 Emerald Ct
- 21719 W Knollwood Dr
- 1582 Manhattan St Unit 1
- 14058 Edgewater Dr
- 21258 W Cascade Ct
- 14127 Faulkner Ct
