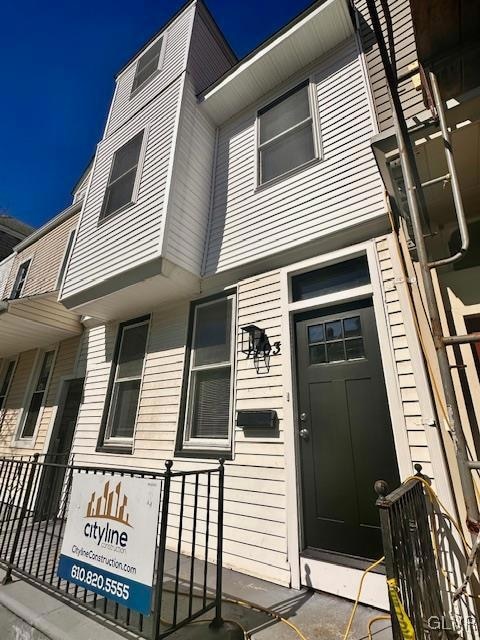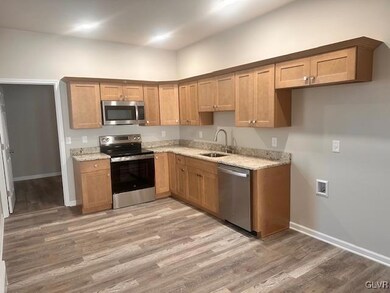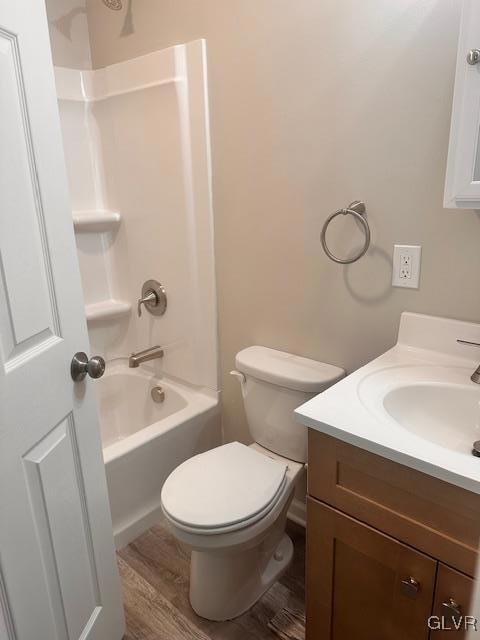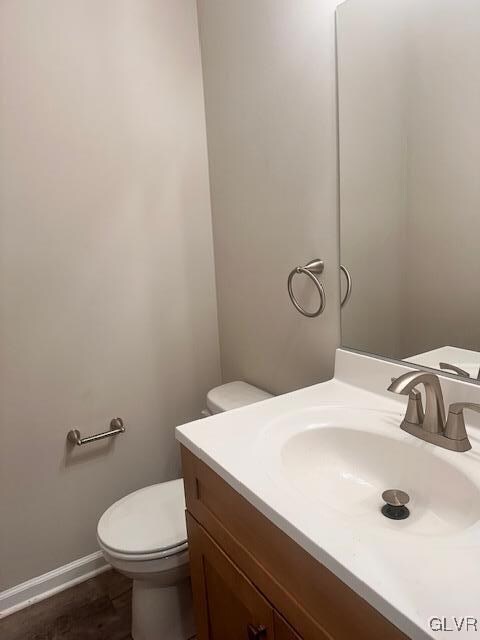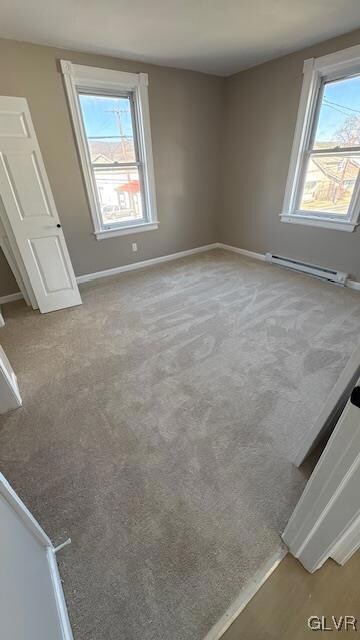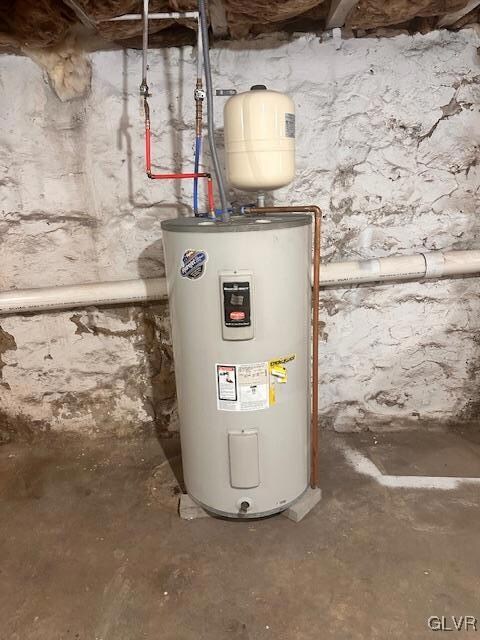
1103 Lehigh St Easton, PA 18042
West Ward NeighborhoodHighlights
- Enclosed patio or porch
- Walk-In Closet
- Heating Available
About This Home
As of May 2025Stunning 4-Bedroom Home – Fully Remodeled & Move-In Ready!Welcome to this beautifully remodeled 4-bedroom, 1.5-bath home that perfectly blends modern updates with timeless charm. From the moment you step inside, you'll be impressed by the fresh, contemporary feel of this move-in-ready gem.The heart of the home features a brand-new kitchen with sleek granite countertops, stylish new cabinets, and stainless steel appliances, making it a dream space for cooking and entertaining. Luxury vinyl flooring flows throughout, adding both durability and elegance to the living spaces. Fresh paint throughout, new windows, and updated siding enhance both the interior and exterior appeal, ensuring a bright, inviting atmosphere.With four spacious bedrooms, there’s plenty of room. The updated 1.5 baths provide modern fixtures and a clean, polished look.This home truly offers peace of mind with all the major upgrades already done – just move in and start enjoying! Don't miss out on this incredible opportunity—schedule your showing today! Please view Video walkthrough.
Last Agent to Sell the Property
RE/MAX Real Estate License #AB068781 Listed on: 03/11/2025
Townhouse Details
Home Type
- Townhome
Est. Annual Taxes
- $2,953
Year Built
- Built in 1900
Parking
- On-Street Parking
Home Design
- Vinyl Siding
Interior Spaces
- 1,776 Sq Ft Home
- 2-Story Property
- Basement Fills Entire Space Under The House
- Laundry on main level
Kitchen
- <<microwave>>
- Dishwasher
Bedrooms and Bathrooms
- 4 Bedrooms
- Walk-In Closet
Additional Features
- Enclosed patio or porch
- 1,700 Sq Ft Lot
- Heating Available
Community Details
- Electric Expense $100
Ownership History
Purchase Details
Home Financials for this Owner
Home Financials are based on the most recent Mortgage that was taken out on this home.Purchase Details
Purchase Details
Similar Homes in Easton, PA
Home Values in the Area
Average Home Value in this Area
Purchase History
| Date | Type | Sale Price | Title Company |
|---|---|---|---|
| Deed | $239,900 | My Title Pro | |
| Special Warranty Deed | $260,000 | None Listed On Document | |
| Deed | $85,000 | Attorney |
Mortgage History
| Date | Status | Loan Amount | Loan Type |
|---|---|---|---|
| Open | $227,905 | New Conventional |
Property History
| Date | Event | Price | Change | Sq Ft Price |
|---|---|---|---|---|
| 07/08/2025 07/08/25 | For Rent | $2,200 | 0.0% | -- |
| 05/05/2025 05/05/25 | Sold | $239,900 | 0.0% | $135 / Sq Ft |
| 04/09/2025 04/09/25 | Pending | -- | -- | -- |
| 04/06/2025 04/06/25 | For Sale | $239,900 | 0.0% | $135 / Sq Ft |
| 03/27/2025 03/27/25 | Pending | -- | -- | -- |
| 03/25/2025 03/25/25 | Price Changed | $239,900 | -2.0% | $135 / Sq Ft |
| 03/11/2025 03/11/25 | For Sale | $244,900 | -- | $138 / Sq Ft |
Tax History Compared to Growth
Tax History
| Year | Tax Paid | Tax Assessment Tax Assessment Total Assessment is a certain percentage of the fair market value that is determined by local assessors to be the total taxable value of land and additions on the property. | Land | Improvement |
|---|---|---|---|---|
| 2025 | $143 | $13,200 | $9,600 | $3,600 |
| 2024 | $2,874 | $27,700 | $9,600 | $18,100 |
| 2023 | $2,874 | $27,700 | $9,600 | $18,100 |
| 2022 | $2,837 | $27,700 | $9,600 | $18,100 |
| 2021 | $2,830 | $27,700 | $9,600 | $18,100 |
| 2020 | $2,828 | $27,700 | $9,600 | $18,100 |
| 2019 | $2,795 | $27,700 | $9,600 | $18,100 |
| 2018 | $2,755 | $27,700 | $9,600 | $18,100 |
| 2017 | $2,701 | $27,700 | $9,600 | $18,100 |
| 2016 | -- | $27,700 | $9,600 | $18,100 |
| 2015 | -- | $27,700 | $9,600 | $18,100 |
| 2014 | -- | $27,700 | $9,600 | $18,100 |
Agents Affiliated with this Home
-
Jolene Zito

Seller's Agent in 2025
Jolene Zito
Coldwell Banker Hearthside
(610) 390-9447
1 in this area
126 Total Sales
-
Jeffrey Adams

Seller's Agent in 2025
Jeffrey Adams
RE/MAX
(610) 972-5323
1 in this area
123 Total Sales
-
Jennifer Brehm

Seller Co-Listing Agent in 2025
Jennifer Brehm
Coldwell Banker Hearthside
(610) 703-5853
1 in this area
134 Total Sales
Map
Source: Greater Lehigh Valley REALTORS®
MLS Number: 753441
APN: L9SE1D-14-3-0310
- 1016 Spruce St
- 1013 Spruce St
- 51 S Warren St
- 1226 Ferry St
- 922 Spruce St
- 919 Lehigh St
- 1154 Northampton St
- 932 Butler St
- 22 N Warren St
- 898 Wolf Ave Unit 1-2
- 1336 Ferry St
- 824 Wolf Ave
- 1338 Butler St
- 133 S 14th St
- 713 Washington St
- 14 S 14th St
- 1419 Butler St
- 126 S 15th St
- 667 Ferry St
- 679 Northampton St
