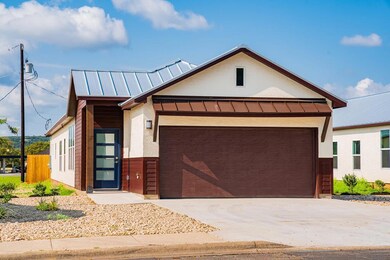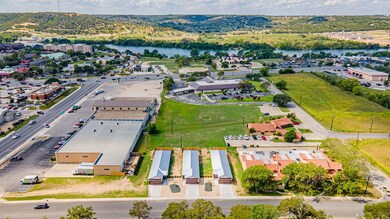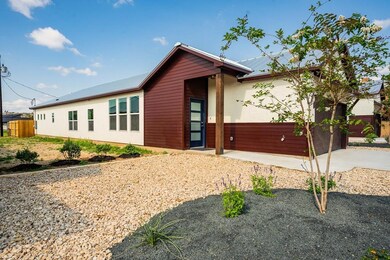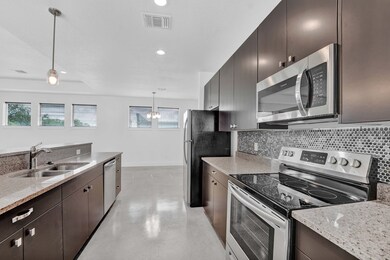
$1,246,900
- 2 Beds
- 2.5 Baths
- 4,089 Sq Ft
- 400 Peggy St
- Kerrville, TX
Priceless View! This custom-designed home on *5.26 acres* offers sweeping city views & stunning natural light throughout. The open floor plan features a great room w/ soaring ceilings, SE-facing wall of windows, formal dining, a wet bar & a chef's kitchen complete w/ a massive island, gas stove, custom cabinetry, 12' ceilings, walk-in pantry & breakfast nook. The sunroom off the kitchen is ideal
Laura Fore Fore Premier Properties






