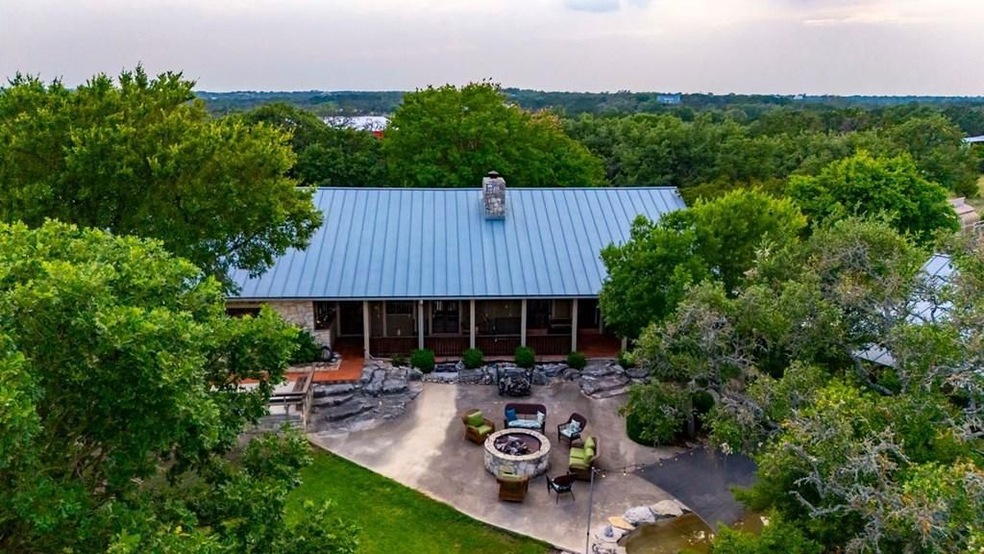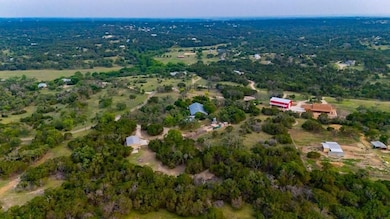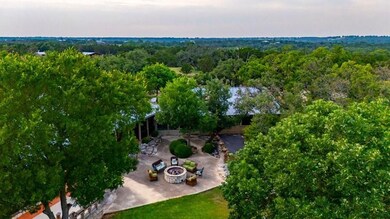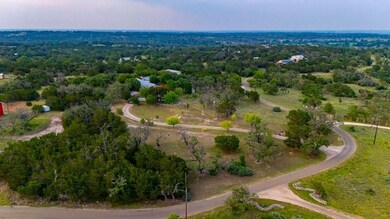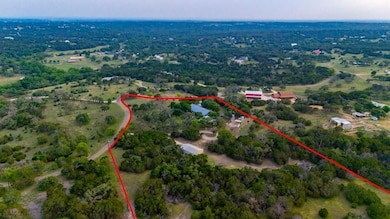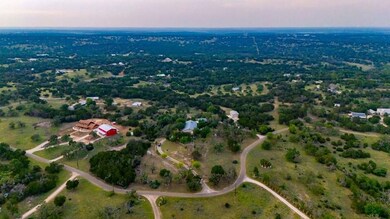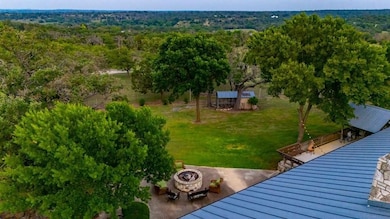
257 Encino Loop Kerrville, TX 78028
Estimated payment $6,648/month
Highlights
- Landing Strip
- Horses Allowed On Property
- Waterfront
- Horse Facilities
- Built-In Refrigerator
- Community Lake
About This Home
Spacious and inviting home on a Park-like, private 8.09 acres in the preferred subdivision of Tierra Linda Ranches. Perfectly manicured property fully fenced & has electric gated front entry. 50 ft. X 30 ft. Shop / barn w/a car lift, air compressor, office,tool rm. 2 Wells w/cistern, one in Trinity & one in Edward aquifers. Huge front & back patios perfect for entertaining w/Fire pit. Home has so many extras including Garden area, Metal roof, Sunroom attached main to guest house w/wall unit. Main home is so inviting with the gorgeous wood ceilings and saltillo tile floors, within the main home you will find a huge primary that has wood floors, 2 office areas & woodburning stove, Kitchen w/beautiful cabinets, Lots of storage, top of the line appliances, LR w/a stone floor to ceiling fireplace, Separate formal dining, 2nd BD currently used as 2nd living space. Attached by the enclosed sunroom you will find the Guest house w/3 Bd, 2 living spaces & Bunk rm. AG EXEMPT & Fire wise community with great HOA Amenities including: Private airstrip, Swimming pool, Horseback riding,Tennis/pickleball court, Fishing lakes, Club house, Picnic area, Nature walking & Hiking areas. One of a kind!!
RE/MAX Kerrville
Listed on: 07/17/2025

Home Details
Home Type
- Single Family
Est. Annual Taxes
- $6
Lot Details
- Waterfront
- Level Lot
- Few Trees
- Current uses include residential single
- Potential uses include residential single
Parking
- Attached Garage
Home Design
- Slab Foundation
- Metal Roof
- Wood Siding
- Siding
- Stone Exterior Construction
Interior Spaces
- Wood Burning Fireplace
- Solarium
Kitchen
- Eat-In Kitchen
- Electric Cooktop
- Built-In Refrigerator
- Dishwasher
- Kitchen Island
- Utility Sink
Flooring
- Wood
- Ceramic Tile
Bedrooms and Bathrooms
- 2 Bedrooms
- Walk-In Closet
- Split Vanities
- Separate Shower
Laundry
- Laundry Room
- Electric Dryer Hookup
Outdoor Features
- Pond
- Covered patio or porch
Horse Facilities and Amenities
- Horses Allowed On Property
Utilities
- Central Heating and Cooling System
- 2 Water Wells
- High Speed Internet
- Cable TV Available
Community Details
Overview
- Community Lake
Amenities
- Landing Strip
- Clubhouse
Recreation
- Tennis Courts
- Community Playground
- Community Pool
- Horse Facilities
- Jogging Path
Map
Home Values in the Area
Average Home Value in this Area
Tax History
| Year | Tax Paid | Tax Assessment Tax Assessment Total Assessment is a certain percentage of the fair market value that is determined by local assessors to be the total taxable value of land and additions on the property. | Land | Improvement |
|---|---|---|---|---|
| 2024 | $6 | $670 | $670 | $0 |
| 2023 | $6 | $670 | $0 | $0 |
| 2022 | $8 | $630 | $0 | $0 |
| 2021 | $8 | $0 | $0 | $0 |
| 2020 | $7 | $0 | $0 | $0 |
| 2019 | $7 | $0 | $0 | $0 |
| 2018 | $7 | $0 | $0 | $0 |
| 2017 | $7 | $0 | $0 | $0 |
| 2016 | $7 | $0 | $0 | $0 |
| 2015 | -- | $58,230 | $58,230 | $0 |
| 2014 | -- | $0 | $0 | $0 |
Property History
| Date | Event | Price | Change | Sq Ft Price |
|---|---|---|---|---|
| 07/08/2025 07/08/25 | For Sale | $1,200,000 | +110.9% | $248 / Sq Ft |
| 10/24/2014 10/24/14 | Sold | -- | -- | -- |
| 10/23/2014 10/23/14 | Sold | -- | -- | -- |
| 10/08/2014 10/08/14 | Pending | -- | -- | -- |
| 09/23/2014 09/23/14 | Pending | -- | -- | -- |
| 05/29/2014 05/29/14 | For Sale | $569,000 | +11.6% | $178 / Sq Ft |
| 05/01/2014 05/01/14 | For Sale | $510,000 | -- | $105 / Sq Ft |
Mortgage History
| Date | Status | Loan Amount | Loan Type |
|---|---|---|---|
| Closed | $45,761 | Future Advance Clause Open End Mortgage |
Similar Homes in Kerrville, TX
- Lot 203 Acorn Alley
- Lot 203 Acorn Alley Unit 203
- 7680 White Oak Rd
- 647 Blue Sage Loop
- 110 Live Oak Ln
- 0 Oak Alley Unit 22668251
- 673 W Lacey Oak Pkwy
- 121 N Spanish Oak Trail
- 00 Spanish Oak Trail
- 00 N Spanish Oak Trail Unit 255
- 777 Black Jack Alley
- 4118 Oak Alley Unit 20
- 00 Oak Alley Unit 242
- 00 Cedar Ridge Unit 427
- 123 McVea Woods Rd
- 118 Sleepy Mountain Rd
- 155 Nimitz Rd
- 107 Scenic Valley Rd
- 204 Manor Dr
- 2300 Chalet Trail
- 907 Barry Dr
- 250 Old Oaks
- 515 Roy St
- 801 Laura Belle Dr
- 426 Fitch St
- 1000 Paschal Ave
- 220 W Davis St
- 705 Tennis St
- 906 George St
- 1407 Sidney Baker St
- 1012 #2A Guadalupe St
- 311 Surber St
- 521#1201 Guadalupe St
- 309 Lowry St
