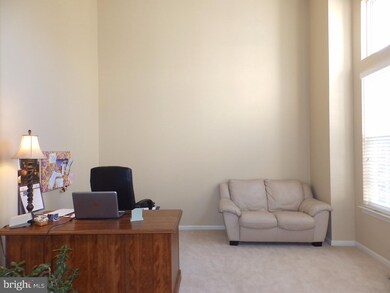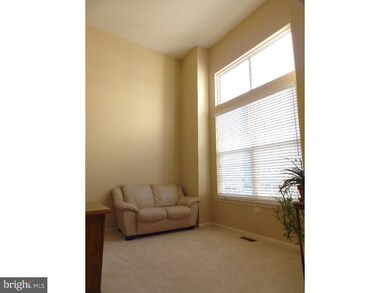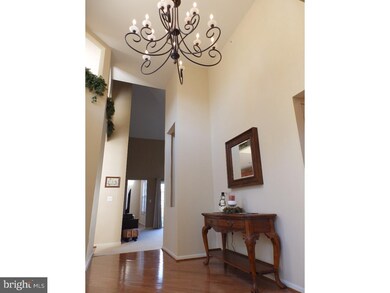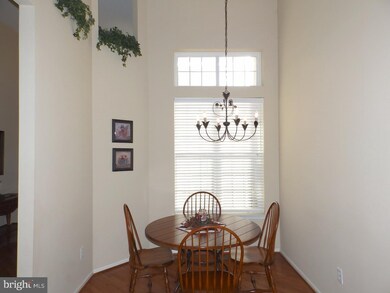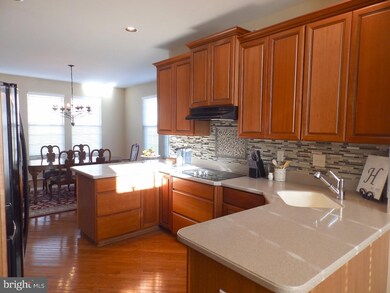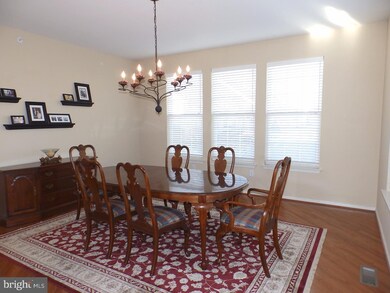
1103 Manchester Ct Unit 71 Warrington, PA 18976
Warrington NeighborhoodEstimated Value: $531,762 - $548,000
Highlights
- Rambler Architecture
- Cathedral Ceiling
- 1 Fireplace
- Titus Elementary School Rated A-
- Wood Flooring
- Corner Lot
About This Home
As of April 2016Words simply do not offer a proper description of this impeccable home. Meticulously cared for and immaculately clean with upgrades and special features in virtually every room. Towering foyer with niche, hardwood flooring and magnificent chandelier. The adjacent living room has 13' ceiling, grand window scaping and plush carpeting. A delightful kitchen tall cherry cabinetry, contemporary tile backs plash, efficient cooktop, wall oven and microwave, Corian countertop and diagonal hardwood flooring. An oversized dining area option has been incorporated for entertaining guests which also has hardwood flooring and abundant tall windows for natural daylight. Relax in the massive great room with vaulted ceiling, recessed feature lighting, convenient gas fireplace and sliding glass door which leads to the rear patio. A beautiful master suite complete with sitting area, ceiling fan, walk-in-closet and a second wardrobe closet. The master suite would not be complete without a stunning bath featuring tile flooring, twin sinks in a comfort height vanity, soaking tub and sparkling glass shower. A guest bedroom is located at the end of the hallway and has convenient use of the main bathroom on this level. A combination laundry and mud room is located just off the interior garage entrance to the home. An absolutely massive finished basement that will boggle your mind. 5 dedicated area include an office with double doors, large primary area, adjacent area which would be perfect for watching sports or a theater room, and a rear dedicated room with double doors which is currently a hobby / sewing center. And yes there is a huge remaining area for storage of personal items. Total basement area is approx. 1,800 sq. ft. Recent heating / A.C. , kitchen improvements so you are worry free for years to come.
Property Details
Home Type
- Condominium
Est. Annual Taxes
- $6,372
Year Built
- Built in 2004
Lot Details
- Cul-De-Sac
- Level Lot
- Open Lot
- Back and Front Yard
- Property is in good condition
HOA Fees
- $230 Monthly HOA Fees
Parking
- 2 Car Direct Access Garage
- 2 Open Parking Spaces
- Garage Door Opener
- Driveway
Home Design
- Rambler Architecture
- Shingle Roof
- Stone Siding
- Vinyl Siding
- Stucco
Interior Spaces
- 2,076 Sq Ft Home
- Property has 1 Level
- Cathedral Ceiling
- Ceiling Fan
- 1 Fireplace
- Family Room
- Living Room
- Dining Room
- Home Security System
Kitchen
- Eat-In Kitchen
- Butlers Pantry
- Built-In Self-Cleaning Double Oven
- Cooktop
- Dishwasher
- Kitchen Island
- Disposal
Flooring
- Wood
- Wall to Wall Carpet
- Tile or Brick
Bedrooms and Bathrooms
- 2 Bedrooms
- En-Suite Primary Bedroom
- En-Suite Bathroom
- 2 Full Bathrooms
- Walk-in Shower
Laundry
- Laundry Room
- Laundry on main level
Finished Basement
- Basement Fills Entire Space Under The House
- Exterior Basement Entry
Utilities
- Forced Air Heating and Cooling System
- Heating System Uses Gas
- 200+ Amp Service
- Natural Gas Water Heater
- Cable TV Available
Additional Features
- Mobility Improvements
- Energy-Efficient Appliances
- Patio
Community Details
- Association fees include common area maintenance, lawn maintenance, snow removal, trash
- $675 Other One-Time Fees
- Lamplighter Village Subdivision
Listing and Financial Details
- Tax Lot 018-071
- Assessor Parcel Number 50-012-018-071
Ownership History
Purchase Details
Home Financials for this Owner
Home Financials are based on the most recent Mortgage that was taken out on this home.Purchase Details
Home Financials for this Owner
Home Financials are based on the most recent Mortgage that was taken out on this home.Similar Homes in Warrington, PA
Home Values in the Area
Average Home Value in this Area
Purchase History
| Date | Buyer | Sale Price | Title Company |
|---|---|---|---|
| Garson Walter | $360,000 | None Available | |
| Hanson Donald L | $347,227 | First American Title Ins Co |
Mortgage History
| Date | Status | Borrower | Loan Amount |
|---|---|---|---|
| Previous Owner | Hanson Donald L | $41,000 | |
| Previous Owner | Hanson Donald L | $346,400 | |
| Previous Owner | Hanson Donald L | $65,000 | |
| Previous Owner | Hanson Donald L | $277,700 | |
| Closed | Hanson Donald L | $52,000 |
Property History
| Date | Event | Price | Change | Sq Ft Price |
|---|---|---|---|---|
| 04/29/2016 04/29/16 | Sold | $360,000 | -4.0% | $173 / Sq Ft |
| 01/15/2016 01/15/16 | Pending | -- | -- | -- |
| 01/06/2016 01/06/16 | For Sale | $375,000 | -- | $181 / Sq Ft |
Tax History Compared to Growth
Tax History
| Year | Tax Paid | Tax Assessment Tax Assessment Total Assessment is a certain percentage of the fair market value that is determined by local assessors to be the total taxable value of land and additions on the property. | Land | Improvement |
|---|---|---|---|---|
| 2024 | $7,345 | $39,790 | $0 | $39,790 |
| 2023 | $6,801 | $39,790 | $0 | $39,790 |
| 2022 | $6,666 | $39,790 | $0 | $39,790 |
| 2021 | $6,592 | $39,790 | $0 | $39,790 |
| 2020 | $6,592 | $39,790 | $0 | $39,790 |
| 2019 | $6,552 | $39,790 | $0 | $39,790 |
| 2018 | $6,479 | $39,790 | $0 | $39,790 |
| 2017 | $6,392 | $39,790 | $0 | $39,790 |
| 2016 | $6,372 | $39,790 | $0 | $39,790 |
| 2015 | -- | $39,790 | $0 | $39,790 |
| 2014 | -- | $39,790 | $0 | $39,790 |
Agents Affiliated with this Home
-
Catherine Shultz

Seller's Agent in 2016
Catherine Shultz
Re/Max Centre Realtors
(267) 718-3468
3 in this area
130 Total Sales
-
Mary Ellen Angely

Buyer's Agent in 2016
Mary Ellen Angely
Re/Max Centre Realtors
(267) 688-3411
3 in this area
21 Total Sales
Map
Source: Bright MLS
MLS Number: 1003870411
APN: 50-012-018-071
- 1607 Highgrove Ct Unit 127
- 501 Fullerton Farm Ct Lot #30
- 528 Fullerton Farm Ct
- 515 McNaney Farm Dr #8
- 513 McNaney Farm Dr Lot #7
- 511 McNaney Farm Dr Lot #6
- 506 McNaney Farm Dr Lot # 27
- 502 McNaney Farm Dr Lot #25
- 145 S Founders Ct
- 153 S Founders Ct
- 731 Russells Way
- 2710 Harvard Dr
- 279 Folly Rd
- 651 N Settlers Cir
- 858 Elbow Ln
- 3146 Wier Dr E Unit 50
- 600 Conrad Dr
- 837 Purple Martin Ct Unit 215
- 3174 Wier Dr E Unit E
- 1204 Lyndhurst Ct Unit 81
- 1103 Manchester Ct Unit 71
- 1102 Manchester Ct Unit 70
- 1104 Manchester Ct Unit 72
- 1101 Manchester Ct Unit 69
- 1101 Manchester Ct
- 1105 Manchester Ct Unit 73
- 383 Manchester Dr
- 905 Upton Way Unit 68
- 1106 Manchester Ct Unit 74
- 904 Upton Way
- 808 Devonshire Ct Unit 61
- 806 Devonshire Ct Unit 59
- 1112 Manchester Ct
- 1112 Manchester Ct Unit 80
- 903 Upton Way
- 1107 Manchester Ct Unit 75
- 1107 Manchester Ct
- 1113 Manchester Ct Unit 81
- 908 Upton Way Unit 2
- 805 Devonshire Ct Unit 58

