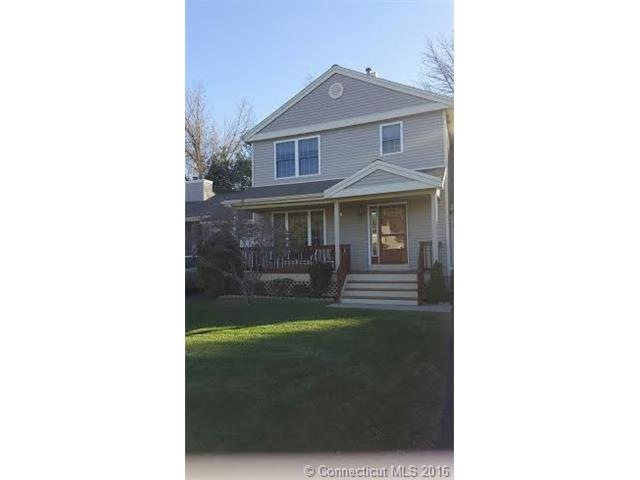
1103 Meadowview Dr Unit 1103 East Windsor, CT 06088
Highlights
- Deck
- Thermal Windows
- 1 Car Attached Garage
- 1 Fireplace
- Porch
- Entrance Foyer
About This Home
As of May 2016The Essence of Living...Wonderful Townhouse located in great complex tucked away yet Easy access to major highways and area amenities. When entering you walk into a tiled foyer area which leads into living room with lots of light and warm colors ,great room to relax in or warm up by the fire on cold New England nights.The dinning area which is open to Kitchen is great for entertaining and creates a nice open floor plan. Let the entertaining spill over on to your private deck , or just to relax on those warm summer days and nights . The upstairs has an added den for an office or additional TV room . Relax in your spacious Master Bedroom with your own private Bath. A must see ,Wont Last .
Last Agent to Sell the Property
Realty One Group Cutting Edge License #RES.0782883 Listed on: 01/26/2016

Property Details
Home Type
- Condominium
Est. Annual Taxes
- $4,215
Year Built
- Built in 1995
HOA Fees
- $366 Monthly HOA Fees
Home Design
- Vinyl Siding
Interior Spaces
- 1,442 Sq Ft Home
- 1 Fireplace
- Thermal Windows
- Entrance Foyer
Kitchen
- Gas Range
- Microwave
- Dishwasher
Bedrooms and Bathrooms
- 2 Bedrooms
Unfinished Basement
- Basement Fills Entire Space Under The House
- Basement Storage
Parking
- 1 Car Attached Garage
- Parking Deck
Outdoor Features
- Deck
- Porch
Schools
- Pboe Elementary School
- Pboe High School
Utilities
- Central Air
- Heating System Uses Natural Gas
- Cable TV Available
Community Details
Overview
- Association fees include grounds maintenance, insurance, property management, snow removal, trash pickup
- 89 Units
- Meadowview Community
- Property managed by Imagineers
Pet Policy
- Pets Allowed
Ownership History
Purchase Details
Home Financials for this Owner
Home Financials are based on the most recent Mortgage that was taken out on this home.Purchase Details
Home Financials for this Owner
Home Financials are based on the most recent Mortgage that was taken out on this home.Purchase Details
Similar Home in East Windsor, CT
Home Values in the Area
Average Home Value in this Area
Purchase History
| Date | Type | Sale Price | Title Company |
|---|---|---|---|
| Warranty Deed | $183,500 | -- | |
| Warranty Deed | $133,900 | -- | |
| Warranty Deed | $122,900 | -- |
Mortgage History
| Date | Status | Loan Amount | Loan Type |
|---|---|---|---|
| Open | $113,500 | Purchase Money Mortgage | |
| Previous Owner | $89,995 | No Value Available | |
| Previous Owner | $120,500 | No Value Available | |
| Previous Owner | $112,000 | No Value Available |
Property History
| Date | Event | Price | Change | Sq Ft Price |
|---|---|---|---|---|
| 05/31/2016 05/31/16 | Sold | $183,500 | 0.0% | $127 / Sq Ft |
| 05/31/2016 05/31/16 | Sold | $183,500 | -2.9% | $127 / Sq Ft |
| 05/19/2016 05/19/16 | Pending | -- | -- | -- |
| 05/03/2016 05/03/16 | Pending | -- | -- | -- |
| 04/30/2016 04/30/16 | For Sale | $189,000 | -7.8% | $131 / Sq Ft |
| 01/26/2016 01/26/16 | For Sale | $205,000 | -- | $142 / Sq Ft |
Tax History Compared to Growth
Tax History
| Year | Tax Paid | Tax Assessment Tax Assessment Total Assessment is a certain percentage of the fair market value that is determined by local assessors to be the total taxable value of land and additions on the property. | Land | Improvement |
|---|---|---|---|---|
| 2025 | $4,729 | $174,940 | $0 | $174,940 |
| 2024 | $4,576 | $174,940 | $0 | $174,940 |
| 2023 | $4,545 | $124,260 | $0 | $124,260 |
| 2022 | $1,486 | $124,260 | $0 | $124,260 |
| 2021 | $4,523 | $124,260 | $0 | $124,260 |
| 2020 | $4,526 | $124,260 | $0 | $124,260 |
| 2019 | $4,430 | $124,260 | $0 | $124,260 |
| 2018 | $4,386 | $124,260 | $0 | $124,260 |
| 2017 | $4,738 | $139,070 | $0 | $139,070 |
| 2016 | $4,468 | $139,070 | $0 | $139,070 |
| 2015 | $4,215 | $139,070 | $0 | $139,070 |
| 2014 | $4,142 | $139,070 | $0 | $139,070 |
Agents Affiliated with this Home
-
Julie Paul

Seller's Agent in 2016
Julie Paul
Realty One Group Cutting Edge
(860) 212-3228
1 in this area
48 Total Sales
-
Thomas Clark

Buyer's Agent in 2016
Thomas Clark
CT Comm. Realty & Select Homes
(860) 930-8517
2 in this area
78 Total Sales
-
N
Buyer's Agent in 2016
Non Member
Non Member Office
Map
Source: SmartMLS
MLS Number: G10096073
APN: EWIN-000052-000005-000056-000164-700
- 6 Winton Rd
- 127 S Main St
- 131 S Main St
- 42 Tromley Rd
- 12 Chasse Dr Unit 12
- 1424 Palisado Ave
- 18 Daniel Dr
- 13 Skyline View Rd
- 11 Abbe Rd
- 957 Palisado Ave
- 153 Scantic Rd
- 145 Scantic Rd
- 149 Tromley Rd
- 39 Elm St
- 47 Elm St
- 108 Greenwoods Ln Unit 108
- 28 Riverview Terrace
- 61 Elm St
- 16 Grove St
- 211B Scantic Rd
