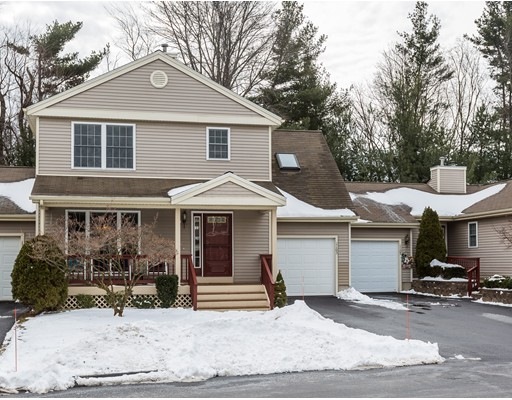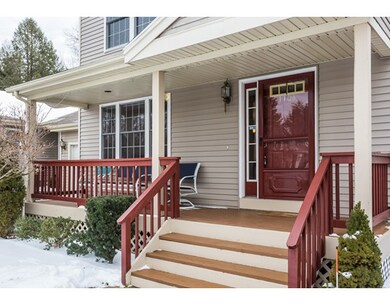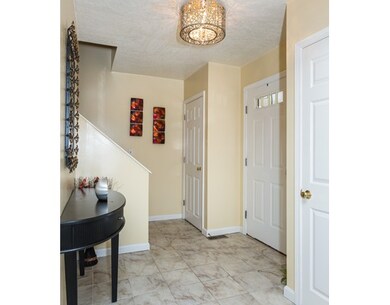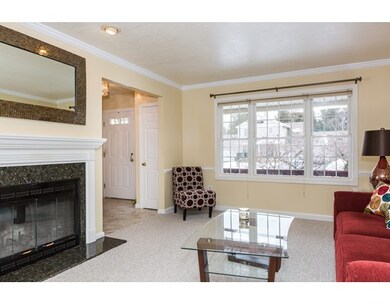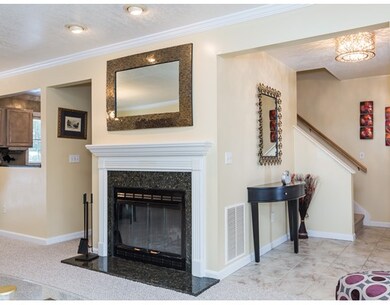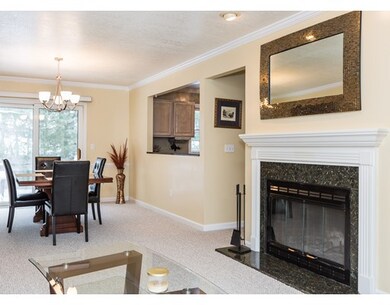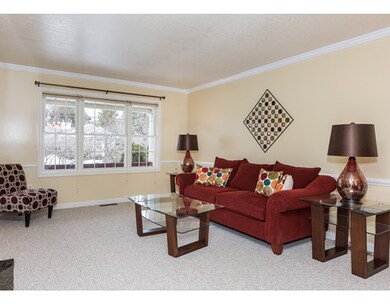
1103 Meadowview Dr Unit 1103 East Windsor, CT 06088
About This Home
As of May 2016The Essence of Living...Wonderful Townhouse located in great complex tucked away yet Easy access to major highways and area amenities. When entering you walk into a tiled foyer area which leads into living room with lots of light and warm colors ,great room to relax in or warm up by the fire on cold New England nights.The dinning area which is open to Kitchen is great for entertaining and creates a nice open floor plan. Let the entertaining spill over on to your private deck , or just to relax on those warm summer days and nights . The upstairs has an added den for an office or additional TV room . Relax in your spacious Master Bedroom with your own private Bath. A must see.
Last Buyer's Agent
Non Member
Non Member Office
Property Details
Home Type
Condominium
Est. Annual Taxes
$4,729
Year Built
1995
Lot Details
0
Listing Details
- Unit Level: 1
- Unit Placement: Middle
- Property Type: Condominium/Co-Op
- Other Agent: 2.00
- Special Features: None
- Property Sub Type: Condos
- Year Built: 1995
Interior Features
- Appliances: Range, Dishwasher, Microwave, Refrigerator
- Fireplaces: 1
- Has Basement: Yes
- Fireplaces: 1
- Primary Bathroom: Yes
- Number of Rooms: 5
- Energy: Insulated Windows
- Flooring: Tile, Wall to Wall Carpet
- Interior Amenities: Security System
- Bedroom 2: Second Floor
- Bathroom #1: First Floor
- Bathroom #2: Second Floor
- Bathroom #3: Second Floor
- Kitchen: First Floor
- Laundry Room: Basement
- Living Room: First Floor
- Master Bedroom: Second Floor
- Master Bedroom Description: Ceiling Fan(s), Flooring - Wall to Wall Carpet
- Dining Room: First Floor
- Family Room: Second Floor
- No Living Levels: 2
Exterior Features
- Roof: Asphalt/Fiberglass Shingles
- Construction: Frame
- Exterior: Vinyl
- Exterior Unit Features: Porch, Deck
Garage/Parking
- Garage Parking: Attached
- Garage Spaces: 1
- Parking Spaces: 3
Utilities
- Cooling: Central Air
- Heating: Forced Air
- Hot Water: Natural Gas
- Utility Connections: for Gas Range, for Gas Oven
- Sewer: City/Town Sewer
- Water: City/Town Water
Condo/Co-op/Association
- Association Fee Includes: Master Insurance, Road Maintenance, Snow Removal, Refuse Removal
- Pets Allowed: Yes w/ Restrictions
- No Units: 89
- Unit Building: 1103
Lot Info
- Zoning: MFDD
Ownership History
Purchase Details
Home Financials for this Owner
Home Financials are based on the most recent Mortgage that was taken out on this home.Purchase Details
Home Financials for this Owner
Home Financials are based on the most recent Mortgage that was taken out on this home.Purchase Details
Similar Home in East Windsor, CT
Home Values in the Area
Average Home Value in this Area
Purchase History
| Date | Type | Sale Price | Title Company |
|---|---|---|---|
| Warranty Deed | $183,500 | -- | |
| Warranty Deed | $133,900 | -- | |
| Warranty Deed | $122,900 | -- |
Mortgage History
| Date | Status | Loan Amount | Loan Type |
|---|---|---|---|
| Open | $113,500 | Purchase Money Mortgage | |
| Previous Owner | $89,995 | No Value Available | |
| Previous Owner | $120,500 | No Value Available | |
| Previous Owner | $112,000 | No Value Available |
Property History
| Date | Event | Price | Change | Sq Ft Price |
|---|---|---|---|---|
| 05/31/2016 05/31/16 | Sold | $183,500 | 0.0% | $127 / Sq Ft |
| 05/31/2016 05/31/16 | Sold | $183,500 | -2.9% | $127 / Sq Ft |
| 05/19/2016 05/19/16 | Pending | -- | -- | -- |
| 05/03/2016 05/03/16 | Pending | -- | -- | -- |
| 04/30/2016 04/30/16 | For Sale | $189,000 | -7.8% | $131 / Sq Ft |
| 01/26/2016 01/26/16 | For Sale | $205,000 | -- | $142 / Sq Ft |
Tax History Compared to Growth
Tax History
| Year | Tax Paid | Tax Assessment Tax Assessment Total Assessment is a certain percentage of the fair market value that is determined by local assessors to be the total taxable value of land and additions on the property. | Land | Improvement |
|---|---|---|---|---|
| 2025 | $4,729 | $174,940 | $0 | $174,940 |
| 2024 | $4,576 | $174,940 | $0 | $174,940 |
| 2023 | $4,545 | $124,260 | $0 | $124,260 |
| 2022 | $1,486 | $124,260 | $0 | $124,260 |
| 2021 | $4,523 | $124,260 | $0 | $124,260 |
| 2020 | $4,526 | $124,260 | $0 | $124,260 |
| 2019 | $4,430 | $124,260 | $0 | $124,260 |
| 2018 | $4,386 | $124,260 | $0 | $124,260 |
| 2017 | $4,738 | $139,070 | $0 | $139,070 |
| 2016 | $4,468 | $139,070 | $0 | $139,070 |
| 2015 | $4,215 | $139,070 | $0 | $139,070 |
| 2014 | $4,142 | $139,070 | $0 | $139,070 |
Agents Affiliated with this Home
-
Julie Paul

Seller's Agent in 2016
Julie Paul
Realty One Group Cutting Edge
(860) 212-3228
1 in this area
48 Total Sales
-
Thomas Clark

Buyer's Agent in 2016
Thomas Clark
CT Comm. Realty & Select Homes
(860) 930-8517
2 in this area
77 Total Sales
-
N
Buyer's Agent in 2016
Non Member
Non Member Office
Map
Source: MLS Property Information Network (MLS PIN)
MLS Number: 71997316
APN: EWIN-000052-000005-000056-000164-700
- 6 Winton Rd
- 127 S Main St
- 131 S Main St
- 42 Tromley Rd
- 12 Chasse Dr Unit 12
- 1424 Palisado Ave
- 18 Daniel Dr
- 13 Skyline View Rd
- 11 Abbe Rd
- 957 Palisado Ave
- 153 Scantic Rd
- 145 Scantic Rd
- 149 Tromley Rd
- 39 Elm St
- 47 Elm St
- 108 Greenwoods Ln Unit 108
- 28 Riverview Terrace
- 61 Elm St
- 16 Grove St
- 211B Scantic Rd
