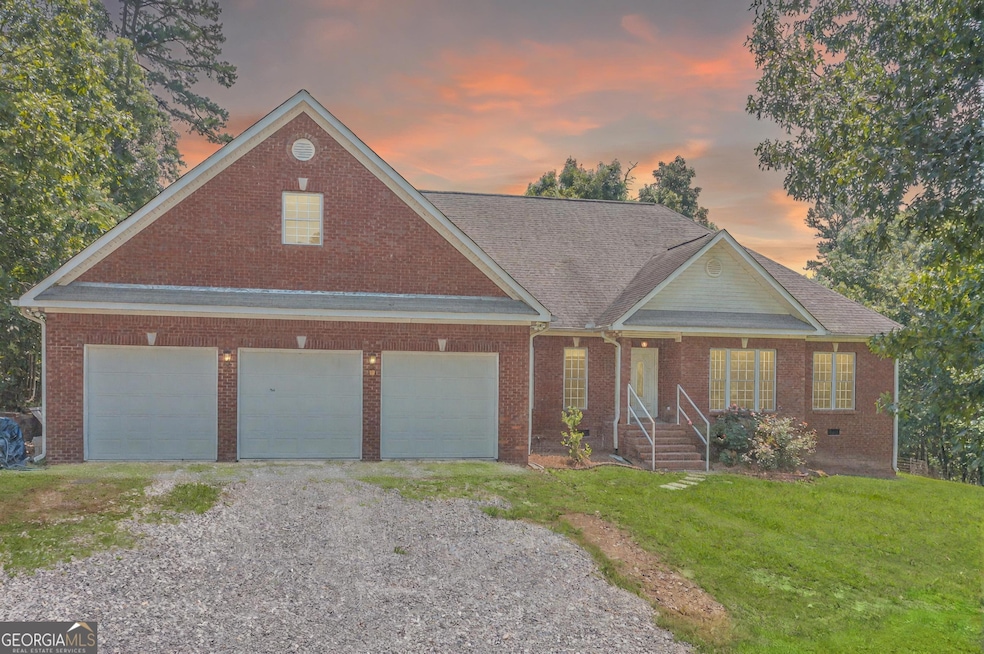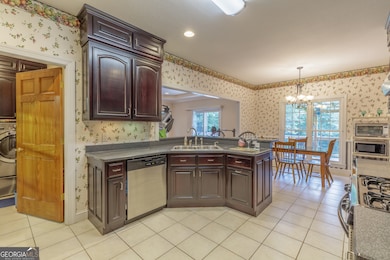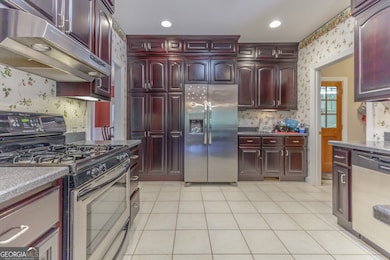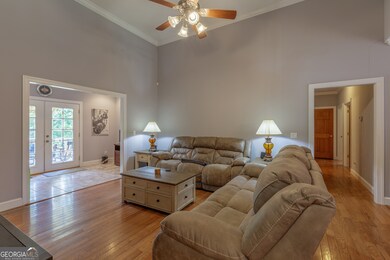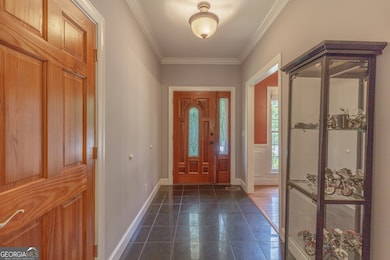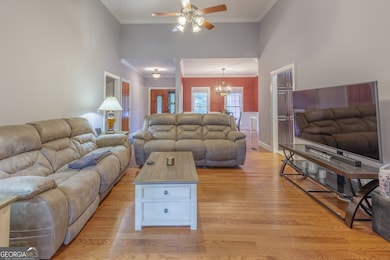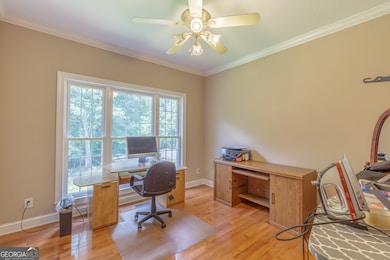Estimated payment $2,326/month
Highlights
- Home Theater
- Deck
- Vaulted Ceiling
- 4.35 Acre Lot
- Private Lot
- Wood Flooring
About This Home
FIRST TIME OFFERED ON MARKET!!!! MOTIVATED SELLER!!! Your Dream Custom Home on 4 Private Acres Imagine owning a stunning custom-built brick home, tucked away on 4 private acres of serene, wooded bliss. As you step inside, the open layout welcomes you with a spacious living room featuring soaring 15-foot ceilings, gleaming hardwood floors, and elegant crown molding. The flow continues into a stylish dining area, perfect for hosting friends and family. The gourmet kitchen is a dream, packed with floor-to-ceiling cabinets, sleek stainless steel appliances, and beautiful wood accents that tie the entire home together. The master suite is your personal retreat, complete with a relaxing whirlpool tub, double sinks, a tiled shower, and a massive walk-in closet. You'll love the striking black marble foyer, a tiled office for work or hobbies, and a versatile flex room ready for whatever you need-a gym, playroom, or guest space. Step outside to a huge 12x40 deck and a fenced backyard, your private oasis for relaxing or throwing parties, surrounded by peaceful woods yet just minutes from Ringgold and I-75. Cozy up by the fireplace with gas logs on cool evenings, and explore the insulated garage with 9-foot doors and finished walls, perfect for projects or storage. This property is brimming with potential, with two additional septic systems and power hookups ready for adding two more homes-ideal for family, guests, or investment. Plus, a mobile home on-site offers extra storage or even rental income. This one-of-a-kind custom home on 4 private acres blends luxury, comfort, and endless possibilities. It's not just a house-it's your forever home waiting for you to make it yours. Don't let this rare opportunity slip away!
Home Details
Home Type
- Single Family
Est. Annual Taxes
- $128
Year Built
- Built in 2004
Lot Details
- 4.35 Acre Lot
- Private Lot
Home Design
- Block Foundation
- Composition Roof
- Block Exterior
- Vinyl Siding
- Four Sided Brick Exterior Elevation
Interior Spaces
- 2,680 Sq Ft Home
- 1-Story Property
- Crown Molding
- Tray Ceiling
- Vaulted Ceiling
- Ceiling Fan
- Gas Log Fireplace
- Entrance Foyer
- Family Room
- Formal Dining Room
- Home Theater
- Home Gym
- Crawl Space
- Pull Down Stairs to Attic
Kitchen
- Breakfast Area or Nook
- Breakfast Bar
- Oven or Range
- Dishwasher
- Stainless Steel Appliances
- Solid Surface Countertops
Flooring
- Wood
- Tile
Bedrooms and Bathrooms
- 3 Main Level Bedrooms
- Walk-In Closet
- Double Vanity
- Whirlpool Bathtub
- Bathtub Includes Tile Surround
- Separate Shower
Laundry
- Laundry Room
- Laundry in Hall
Home Security
- Home Security System
- Fire and Smoke Detector
Parking
- 3 Car Garage
- Garage Door Opener
Outdoor Features
- Deck
Schools
- Naomi Elementary School
- Lafayette Middle School
- Lafayette High School
Utilities
- Central Heating and Cooling System
- Electric Water Heater
- Septic Tank
- High Speed Internet
- Cable TV Available
Community Details
- No Home Owners Association
- Laundry Facilities
Map
Home Values in the Area
Average Home Value in this Area
Property History
| Date | Event | Price | List to Sale | Price per Sq Ft |
|---|---|---|---|---|
| 11/01/2025 11/01/25 | Price Changed | $438,400 | 0.0% | $164 / Sq Ft |
| 09/03/2025 09/03/25 | Price Changed | $438,500 | -0.1% | $164 / Sq Ft |
| 08/06/2025 08/06/25 | Price Changed | $439,000 | -1.3% | $164 / Sq Ft |
| 08/05/2025 08/05/25 | Price Changed | $444,800 | 0.0% | $166 / Sq Ft |
| 07/08/2025 07/08/25 | Price Changed | $444,900 | -0.9% | $166 / Sq Ft |
| 06/24/2025 06/24/25 | For Sale | $449,000 | -- | $168 / Sq Ft |
Source: Georgia MLS
MLS Number: 10544629
- 1103 Monroe Green Rd
- 1511 Monroe Green Rd
- 9744 Highway 151
- 9744 Georgia 151
- 4085 Corinth Rd
- 15 Old Lee School Rd
- 67 Old Warren School Rd
- 97 Old Warren School Rd
- 161 Old Warren School Rd
- 224 Old Warren School Rd
- 236 Old Warren School Rd
- 254 Old Warren School Rd
- 91 Lee Edwards Dr
- 2280 Highway S 27
- 2280 S Highway S 27
- 1570 Halls Valley Rd
- 1299 Trion Hwy
- 57 Hollis Ln
- 45 Hollis Ln
- 64 Hollis Ln
- 51 Lake Terrace Dr
- 26 Enloe St
- 1654 Old Hwy 27
- 88 Brown Estates Dr
- 4582 Highway N 27
- 8 Kay Dr
- 60 Milton Cir
- 324 Avenue of The Oaks
- 3950 S Dixie Rd Unit 3
- 3950 S Dixie Rd Unit 2
- 517 Lafayette Rd
- 156 Cook Rd NW
- 410 Sam Love Rd
- 113 N Tibbs Rd
- 2200 Park Canyon Dr
- 804 N Tibbs Rd
- 2111 Club Dr
- 1912 Heathcliff Dr
- 1809 Shadow Ln
- 3306 Chattanooga Rd Unit B
