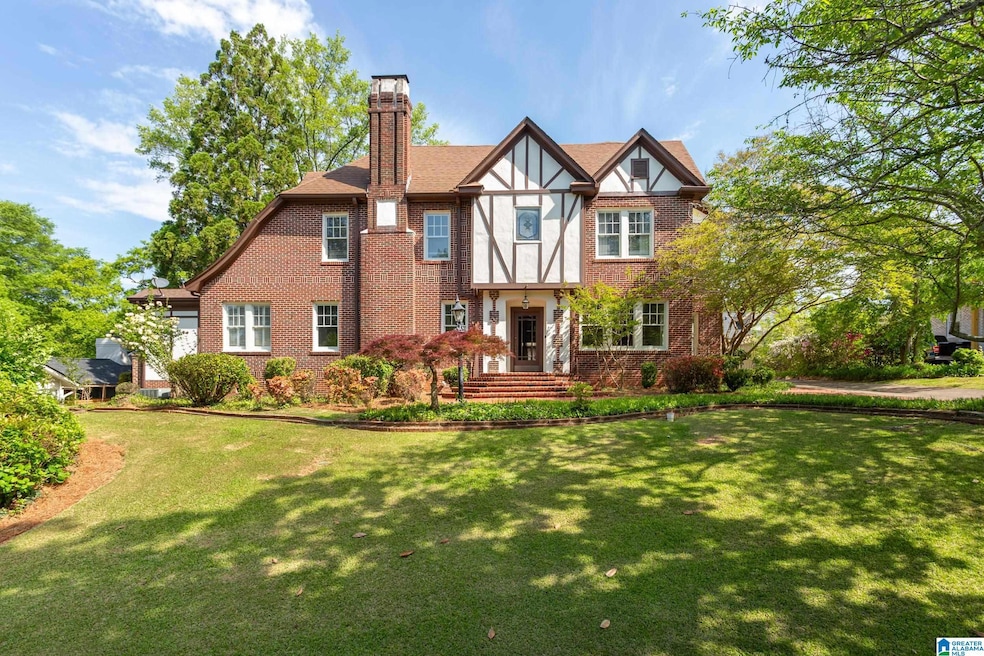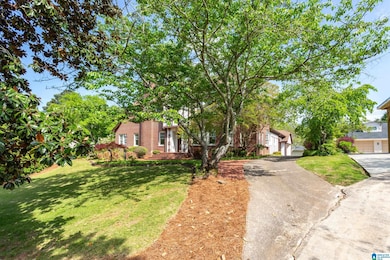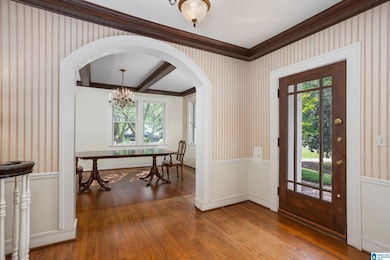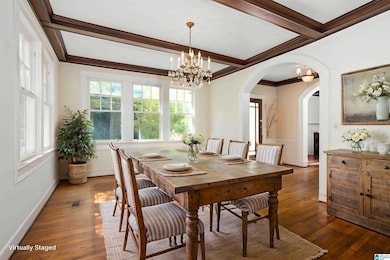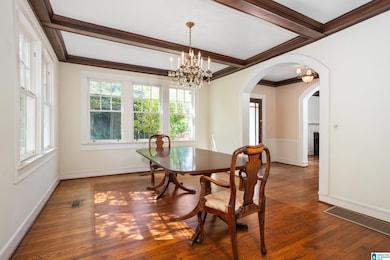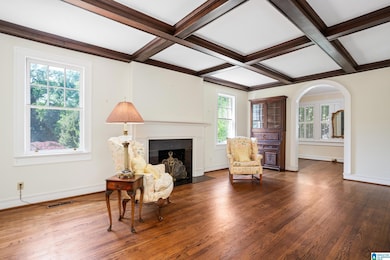1103 Montvue Rd Anniston, AL 36207
Estimated payment $2,212/month
Highlights
- No HOA
- Fenced Yard
- Recessed Lighting
- Breakfast Area or Nook
- Soaking Tub
- Laundry Room
About This Home
Welcome to one of Anniston’s premier streets, just steps from Anniston Country Club. This charming Tudor-style home offers over 4,000 sq ft of elegant living space with high ceilings, hardwood floors, and rich architectural details. The main-level master suite boasts coffered ceilings, his and hers full baths, a garden tub, separate shower, and 3 walk-in closets, opening to a serene flagstone patio. Formal living and dining rooms flank the foyer, with the living room featuring stunning coffered ceilings. A light-filled den with a bar invites relaxed gatherings, while the kitchen offers an island, ample storage, and a cozy breakfast nook. Perfect for entertaining inside and out, this home offers seamless flow from gracious indoor spaces to the inviting outdoor patio. A second master upstairs, plus two additional bedrooms with a Jack-and-Jill bath, complete this impressive home. Don't miss this one, come take a look and make this one your own. Convenient to everything!
Home Details
Home Type
- Single Family
Est. Annual Taxes
- $1,425
Year Built
- Built in 1940
Interior Spaces
- Soaking Tub
- Recessed Lighting
- Breakfast Area or Nook
Laundry
- Laundry Room
- Laundry on main level
- Washer and Electric Dryer Hookup
Additional Features
- Fenced Yard
- Gas Water Heater
Community Details
- No Home Owners Association
- $50 Other Monthly Fees
Map
Home Values in the Area
Average Home Value in this Area
Tax History
| Year | Tax Paid | Tax Assessment Tax Assessment Total Assessment is a certain percentage of the fair market value that is determined by local assessors to be the total taxable value of land and additions on the property. | Land | Improvement |
|---|---|---|---|---|
| 2024 | $1,425 | $65,252 | $7,000 | $58,252 |
| 2023 | $1,443 | $65,252 | $7,000 | $58,252 |
| 2022 | $1,443 | $65,252 | $7,000 | $58,252 |
| 2021 | $1,214 | $55,088 | $7,000 | $48,088 |
| 2020 | $1,224 | $55,088 | $7,000 | $48,088 |
| 2019 | $1,152 | $56,532 | $7,000 | $49,532 |
| 2018 | $1,257 | $28,260 | $0 | $0 |
| 2017 | $168 | $25,640 | $0 | $0 |
| 2016 | $1,222 | $27,480 | $0 | $0 |
| 2013 | -- | $26,700 | $0 | $0 |
Property History
| Date | Event | Price | List to Sale | Price per Sq Ft |
|---|---|---|---|---|
| 08/05/2025 08/05/25 | Price Changed | $399,900 | -11.1% | $98 / Sq Ft |
| 06/19/2025 06/19/25 | Price Changed | $449,900 | -5.3% | $110 / Sq Ft |
| 04/21/2025 04/21/25 | For Sale | $474,900 | -- | $116 / Sq Ft |
Source: Greater Alabama MLS
MLS Number: 21416582
APN: 21-03-08-1-005-071.000
- 1211 Forest Ln
- 8 Sunset Dr
- 233 Fairway Dr
- 215 Canyon Dr
- 5 Belmont Rd
- 33 Sunset Dr
- 841 Coleman Dr
- 1008 Lockwood Ct
- 514 Highland Ave
- 1404 E 11th St
- 511 Keith Ave
- 626 Keith Ave
- 97 Fairway Dr
- 8 Markwoods Rd
- 923 Highland Ave
- 708 E 9th St
- 1028 Homarda Dr
- 2000 Henry Rd
- 1130 Altamont Rd
- 0 Rebecca Trail Unit 6.07 ac 21420735
- 2320 Coleman Rd
- 1436 Nocoseka Trail
- 1400 Greenbrier Dear Rd
- 1930 Coleman Rd
- 1436 Nocoseka Trail Unit C4,J2,J6,K4
- 1436 Nocoseka Trail Unit N2,N5,P4,P5,Q7,S1,S4
- 1436 Nocoseka Trail Unit F6,F7,G7,L5,L8,E3,G2
- 1700 Greenbrier Dear Rd
- 1700 Greenbrier Dear Rd Unit 209, 505, 804
- 1700 Greenbrier Dear Rd Unit 403, 106A
- 1700 Greenbrier Dear Rd Unit 202,304,305,405,407,
- 2001 Coleman Rd
- 1101 Barry St
- 924 W 49th St Unit LOT 22
- 924 W 49th St Unit LOT 04
- 484 Foxley Rd
- 708 W 62nd St
- 612 Ledford St
- 264 Silver Run Rd
- 950 Whites Gap Rd
