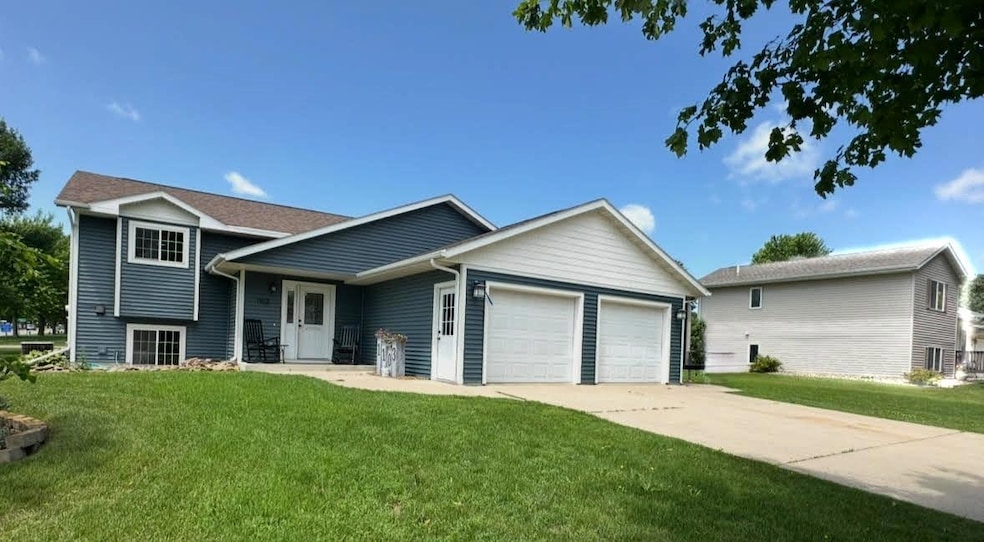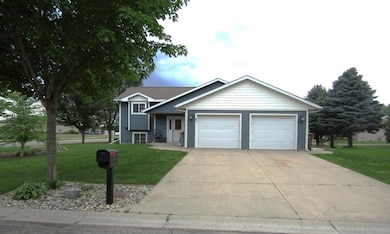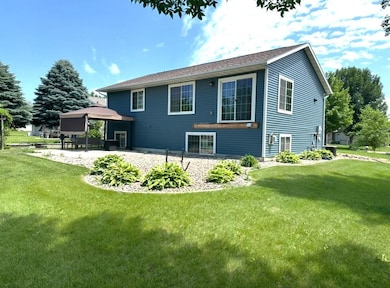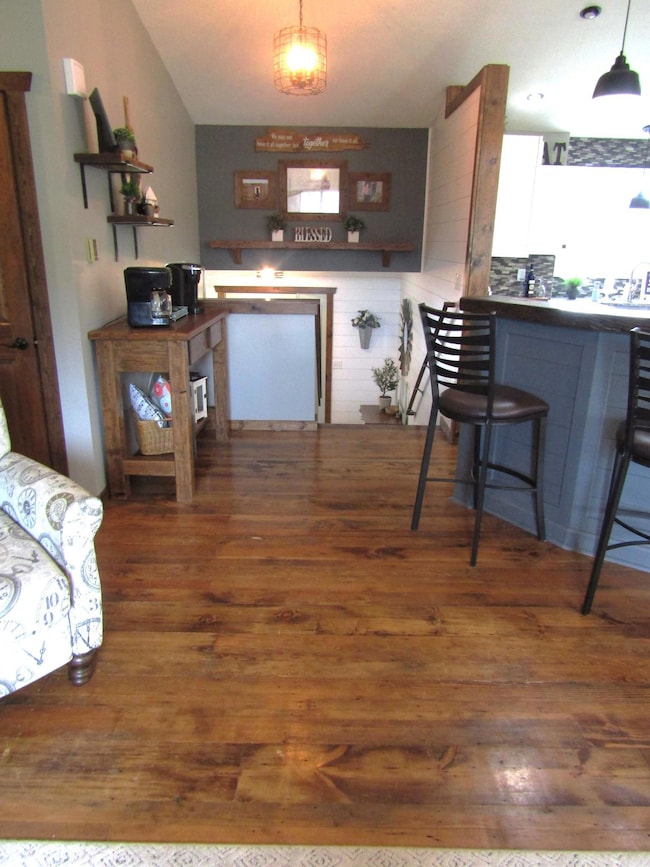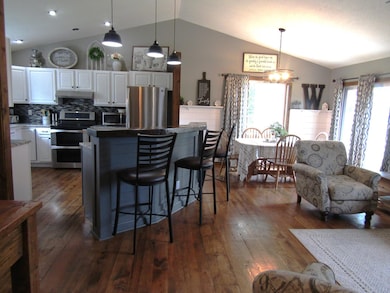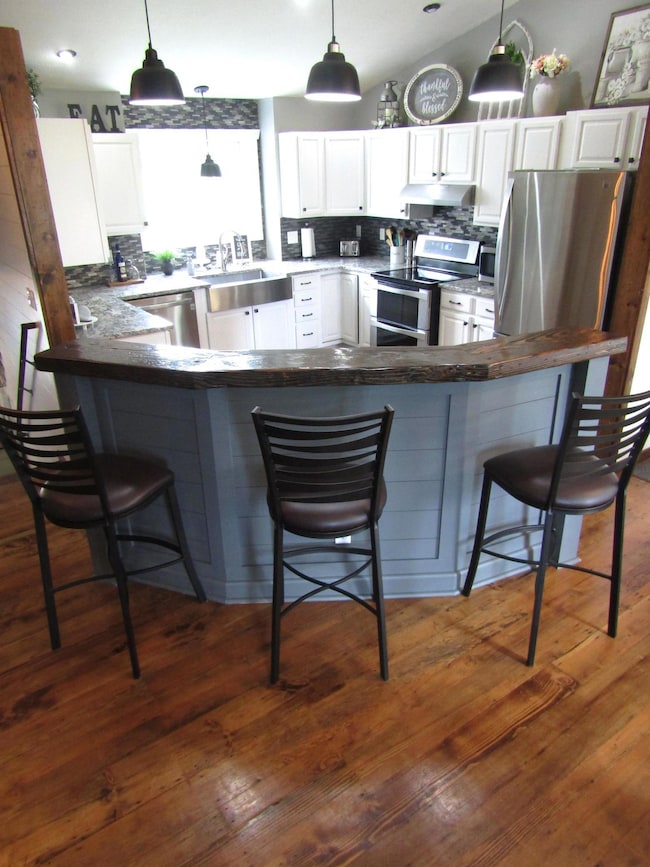1103 N 15th St Montevideo, MN 56265
Estimated payment $2,099/month
Highlights
- Corner Lot
- Double Oven
- 2 Car Attached Garage
- No HOA
- Stainless Steel Appliances
- Patio
About This Home
Built in 2000 and located on a corner lot, in the newer Ashmore Addition of Montevideo, this 4 bedroom/2 bath beauty offers a multitude of modern updates and amenities in the past 4 years, including: a brand new roof and vinyl siding in 2023; total remodel of the main floor and downstairs bathrooms to include brand new step-in tiled showers, bath tub, vanities & faucets, flooring & paint; installation of new granite counter tops in kitchen and center island, plus freshly painted cabinetry, ss sunken sink & faucet; addition of ship lap to entryway and south dining room wall; addition of barn wood accent wall, shelving & flooring in office/bedroom; and freshly painted walls throughout the house, and installation of restoration hard wood flooring all throughout the main floor! The home also offers a large family room with gas fireplace, an attached heated two car garage, large back patio, and raised garden beds for your easy gardening enjoyment. Desire a deck? A header board has already been installed onto the house for your convenience of adding a new deck of your choice. This lovely property offers great living space, wonderful amenities, and a timeless open floor plan. Truly a must see!
Home Details
Home Type
- Single Family
Est. Annual Taxes
- $4,438
Year Built
- Built in 2000
Lot Details
- 0.28 Acre Lot
- Lot Dimensions are 100'x120'
- Corner Lot
Parking
- 2 Car Attached Garage
- Heated Garage
- Insulated Garage
Home Design
- Bi-Level Home
- Wood Foundation
- Vinyl Siding
Interior Spaces
- Gas Fireplace
- Entrance Foyer
- Family Room
- Living Room
Kitchen
- Double Oven
- Range
- Microwave
- Stainless Steel Appliances
Bedrooms and Bathrooms
- 4 Bedrooms
Laundry
- Laundry Room
- Dryer
- Washer
Finished Basement
- Basement Fills Entire Space Under The House
- Drainage System
- Sump Pump
- Drain
- Basement Storage
Utilities
- Forced Air Heating and Cooling System
- 200+ Amp Service
- Electric Water Heater
- Water Softener is Owned
Additional Features
- Air Exchanger
- Patio
Community Details
- No Home Owners Association
- Ashmore Homes Add Subdivision
Listing and Financial Details
- Assessor Parcel Number 700270130
Map
Home Values in the Area
Average Home Value in this Area
Tax History
| Year | Tax Paid | Tax Assessment Tax Assessment Total Assessment is a certain percentage of the fair market value that is determined by local assessors to be the total taxable value of land and additions on the property. | Land | Improvement |
|---|---|---|---|---|
| 2025 | $5,010 | $291,000 | $13,200 | $277,800 |
| 2024 | $4,958 | $291,000 | $13,200 | $277,800 |
| 2023 | $3,910 | $292,300 | $13,200 | $279,100 |
| 2022 | $3,374 | $244,800 | $13,200 | $231,600 |
| 2021 | $3,234 | $210,800 | $13,200 | $197,600 |
| 2020 | $2,866 | $185,000 | $11,800 | $173,200 |
| 2019 | $2,816 | $182,400 | $12,900 | $169,500 |
| 2018 | $2,636 | $158,197 | $0 | $0 |
| 2017 | $2,630 | $174,100 | $0 | $0 |
| 2016 | $2,558 | $152,500 | $0 | $0 |
| 2015 | -- | $152,700 | $0 | $0 |
| 2014 | -- | $132,500 | $0 | $0 |
| 2013 | -- | $132,500 | $0 | $0 |
Property History
| Date | Event | Price | List to Sale | Price per Sq Ft |
|---|---|---|---|---|
| 09/04/2025 09/04/25 | Price Changed | $328,000 | -2.8% | $152 / Sq Ft |
| 08/01/2025 08/01/25 | Price Changed | $337,500 | -1.9% | $156 / Sq Ft |
| 06/24/2025 06/24/25 | For Sale | $344,000 | -- | $159 / Sq Ft |
Source: NorthstarMLS
MLS Number: 6744522
APN: 70-027-0130
- 1204 Benson Rd Unit 108
- 1204 Benson Rd Unit 18
- 590 Minnesota 29
- 84103 Jennie St
- 1002 N 6th St
- 619 N 10th St
- 1202 N 5th St
- 1122 N 4th St
- 536 N 7th St
- 1504 N 6th St
- 1401 N 4th St
- 80235 Wolfe Ave
- 80230 Wolfe Ave
- 80225 Wolfe Ave
- 80240 Wolfe Ave
- 212 N 10th St
- 112 Orchard Cir
- 406 Wolfe Ave
- 80105 Minnesota 29
- 1624 N 5th St
