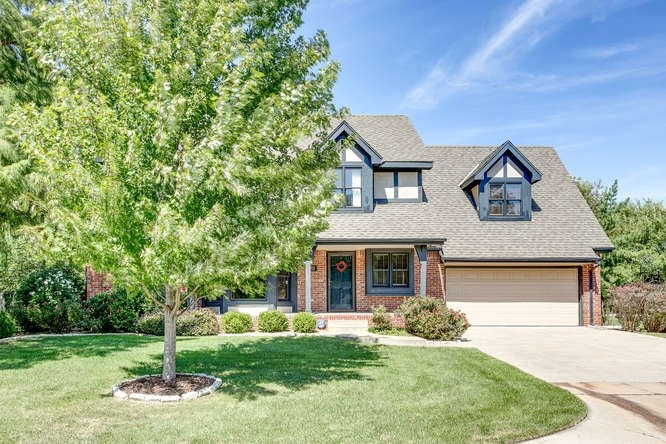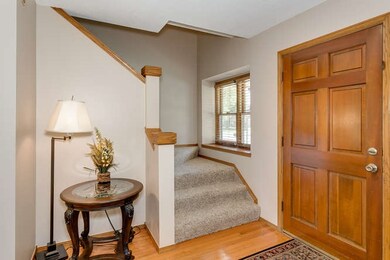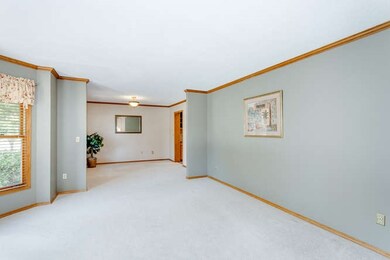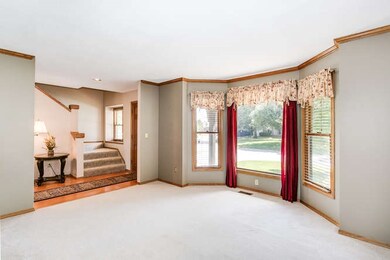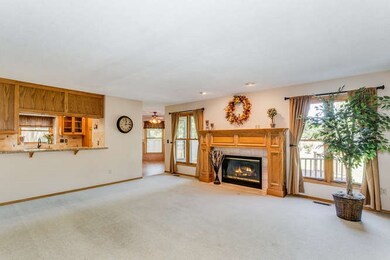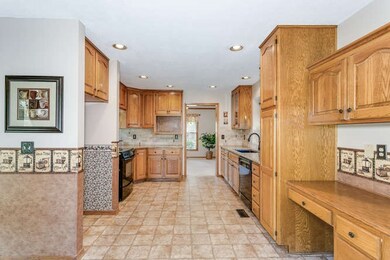
1103 N Cypress Dr Wichita, KS 67206
Lakepoint NeighborhoodEstimated Value: $460,966 - $523,000
Highlights
- Spa
- Deck
- Wood Flooring
- Community Lake
- Traditional Architecture
- Whirlpool Bathtub
About This Home
As of December 2015Great two story home located in the highly desired Lakepoint neighborhood. Backing North, this comfortable move in ready 5 bedroom, 3.5 bathroom home features a spacious floor plan complete with living room, a family room with fireplace & formal dining. Open spacious kitchen with large eating space, granite countertops, pantry, and built-in desk. Main floor has separate laundry & a 1/2 bath. The master bedroom upstairs has a two sink vanity, spa jetted tub, extra large walk-in closet and separate shower. 3 more spacious bedrooms and a hall bathroom upstairs offer plenty of options. The finished basement with a large family room with wet bar adds more living space to enjoy along with a 5th bedroom and full bathroom. Enjoy the outdoors with a nicely sized deck. The backyard is also fenced for pets and security and has a sprinkler system and storage shed. Seller has maintained the property wonderfully and has included many updates including the class 4 roof eligible for an insurance discount, granite in kitchen & new carpet upstairs!!
Last Agent to Sell the Property
Coldwell Banker Plaza Real Estate License #00032165 Listed on: 09/15/2015

Home Details
Home Type
- Single Family
Est. Annual Taxes
- $3,571
Year Built
- Built in 1988
Lot Details
- 10,252 Sq Ft Lot
- Wood Fence
- Sprinkler System
HOA Fees
- $67 Monthly HOA Fees
Home Design
- Traditional Architecture
- Brick or Stone Mason
- Frame Construction
- Composition Roof
Interior Spaces
- 2-Story Property
- Wet Bar
- Built-In Desk
- Ceiling Fan
- Fireplace With Gas Starter
- Window Treatments
- Family Room with Fireplace
- Formal Dining Room
- Wood Flooring
- Storm Doors
Kitchen
- Oven or Range
- Dishwasher
- Disposal
Bedrooms and Bathrooms
- 5 Bedrooms
- En-Suite Primary Bedroom
- Walk-In Closet
- Dual Vanity Sinks in Primary Bathroom
- Whirlpool Bathtub
- Separate Shower in Primary Bathroom
Laundry
- Laundry Room
- Laundry on main level
Finished Basement
- Bedroom in Basement
- Finished Basement Bathroom
- Natural lighting in basement
Parking
- 2 Car Attached Garage
- Garage Door Opener
Outdoor Features
- Spa
- Deck
- Outdoor Storage
- Rain Gutters
Schools
- Minneha Elementary School
- Coleman Middle School
- Southeast High School
Utilities
- Humidifier
- Forced Air Zoned Heating and Cooling System
- Heating System Uses Gas
Listing and Financial Details
- Assessor Parcel Number 20173-114-17-0-13-01-028.00
Community Details
Overview
- Association fees include gen. upkeep for common ar
- Country Walk Subdivision
- Community Lake
- Greenbelt
Recreation
- Jogging Path
Ownership History
Purchase Details
Home Financials for this Owner
Home Financials are based on the most recent Mortgage that was taken out on this home.Similar Homes in Wichita, KS
Home Values in the Area
Average Home Value in this Area
Purchase History
| Date | Buyer | Sale Price | Title Company |
|---|---|---|---|
| King Jonathan | -- | Security 1St Title |
Property History
| Date | Event | Price | Change | Sq Ft Price |
|---|---|---|---|---|
| 12/11/2015 12/11/15 | Sold | -- | -- | -- |
| 11/14/2015 11/14/15 | Pending | -- | -- | -- |
| 09/15/2015 09/15/15 | For Sale | $300,000 | -- | $84 / Sq Ft |
Tax History Compared to Growth
Tax History
| Year | Tax Paid | Tax Assessment Tax Assessment Total Assessment is a certain percentage of the fair market value that is determined by local assessors to be the total taxable value of land and additions on the property. | Land | Improvement |
|---|---|---|---|---|
| 2023 | $4,690 | $42,459 | $8,292 | $34,167 |
| 2022 | $4,466 | $39,526 | $7,832 | $31,694 |
| 2021 | $4,252 | $36,939 | $7,832 | $29,107 |
| 2020 | $4,269 | $36,939 | $7,832 | $29,107 |
| 2019 | $4,070 | $35,179 | $7,832 | $27,347 |
| 2018 | $3,905 | $33,661 | $6,337 | $27,324 |
| 2017 | $3,684 | $0 | $0 | $0 |
| 2016 | $3,512 | $0 | $0 | $0 |
| 2015 | $3,576 | $0 | $0 | $0 |
| 2014 | $3,502 | $0 | $0 | $0 |
Agents Affiliated with this Home
-
Amelia Sumerell

Seller's Agent in 2015
Amelia Sumerell
Coldwell Banker Plaza Real Estate
(316) 686-7121
7 in this area
417 Total Sales
-
Cindy Carnahan

Buyer's Agent in 2015
Cindy Carnahan
Reece Nichols South Central Kansas
(316) 393-3034
12 in this area
898 Total Sales
Map
Source: South Central Kansas MLS
MLS Number: 510214
APN: 114-17-0-13-01-028.00
- 1110 N Cypress Ct
- 9104 E Killarney Place
- 9214 E Killarney Place
- 8909 E Bradford Cir
- 812 N Cypress Ct
- 9109 E Elm St
- 1501 N Foliage Ct
- 1440 N Gatewood St
- 1536 N Gatewood Ct
- 8425 E Tamarac St
- 20 N Cypress Dr
- 8601 E Brentmoor Ln
- 1441 N Rock Rd
- 8509 E Stoneridge Ln
- 8209 E Brentmoor St
- 8409 E Overbrook St
- 1651 N Red Oaks St
- 7700 E 13th St N
- 1620 N Veranda St
- 8425 E Huntington St
- 1103 N Cypress Dr
- 1035 N Cypress Ct
- 1107 N Cypress Dr
- 1110 N Gatewood Ct
- 1108 N Gatewood Ct
- 1032 N Cypress Dr
- 1111 N Cypress Dr
- 1031 N Cypress Ct
- 1106 N Gatewood Ct
- 1112 N Gatewood Ct
- 1102 N Cypress Ct
- 1115 N Cypress Dr
- 1027 N Cypress Ct
- 1114 N Cypress Dr
- 1026 N Cypress Dr
- 1114 N Gatewood Ct
- 9708 E Cross Creek Cir
- 1118 N Cypress Dr
- 1104 N Gatewood Ct
- 1106 N Cypress Ct
