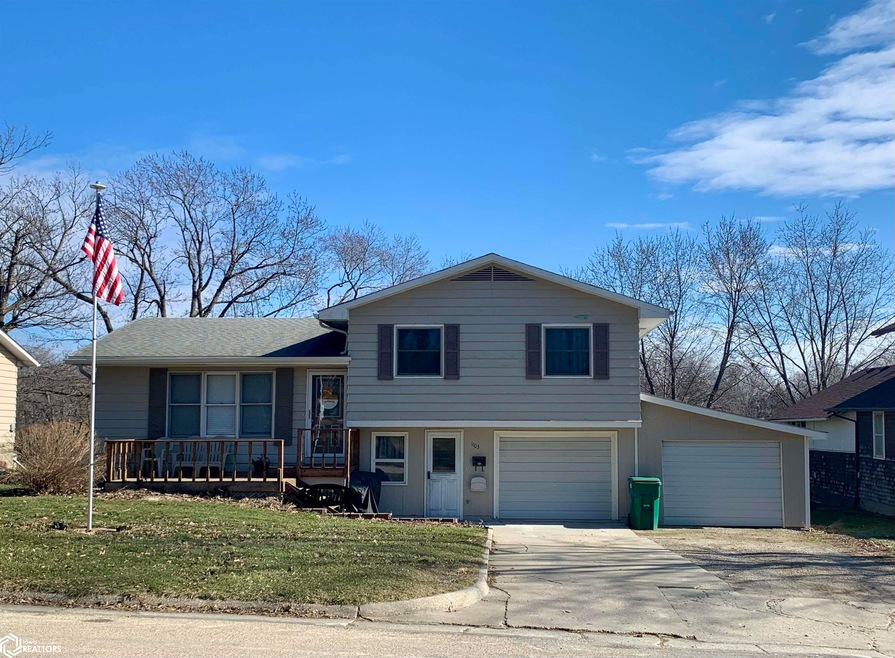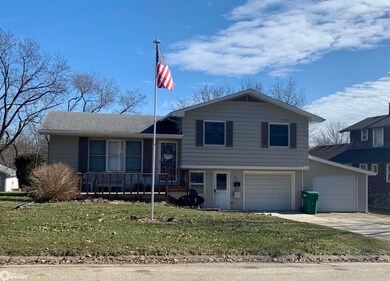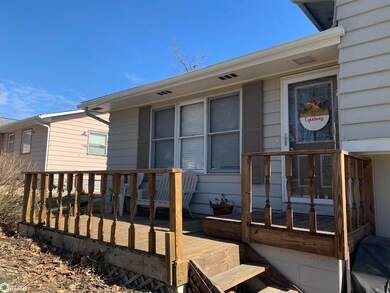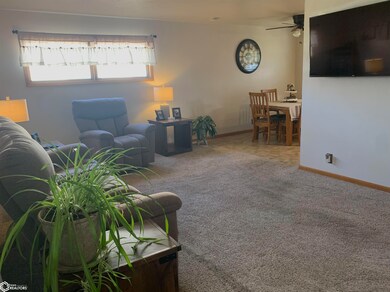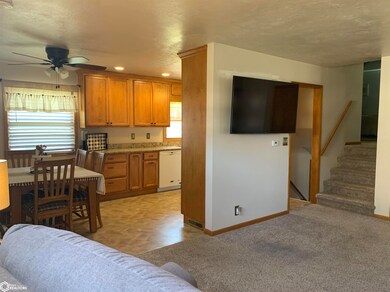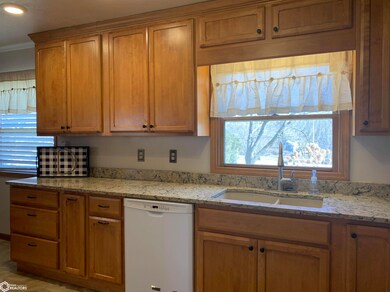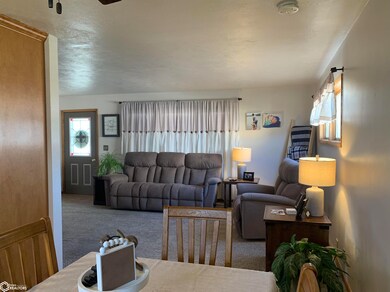
1103 N Maple St Creston, IA 50801
Highlights
- 2 Car Garage
- Tankless Water Heater
- Forced Air Heating and Cooling System
- Living Room
- Storage Room
- 5-minute walk to Creston Elementary School
About This Home
As of April 2024Move-in Ready! Split-Level Home with Living Room, Dining Rm and Kitchen on Main level. Kitchen has custom Bertch cabinets, quartz countertops - and window to backyard! Three Bedrooms on upper level with recently remodeled full bathroom. Large closets in Bedrms and (2) Linen closets in hall! Split stairwell takes you to a Secondary entrance at ground level with large foyer/multi-purpose room, Laundry Rm with 1/4 bath and access to large lower level Family Room and Storage Room. (2) Attached garage(s). Home already has sump pump and on-demand hot water. Perfect for family - established neighborhood, large back yard and room for after-school activities - which are close by! And, the bonus…. Move-In Ready!!
Home Details
Home Type
- Single Family
Est. Annual Taxes
- $2,271
Year Built
- Built in 1965
Parking
- 2 Car Garage
Home Design
- Split Level Home
- Asphalt Shingled Roof
- Vinyl Siding
Interior Spaces
- 1,052 Sq Ft Home
- Family Room
- Living Room
- Dining Room
- Storage Room
Kitchen
- Range
- Microwave
- Dishwasher
Bedrooms and Bathrooms
- 3 Bedrooms
Laundry
- Dryer
- Washer
Partially Finished Basement
- Basement Fills Entire Space Under The House
- Sump Pump
Utilities
- Forced Air Heating and Cooling System
- Tankless Water Heater
Listing and Financial Details
- Homestead Exemption
Ownership History
Purchase Details
Home Financials for this Owner
Home Financials are based on the most recent Mortgage that was taken out on this home.Purchase Details
Home Financials for this Owner
Home Financials are based on the most recent Mortgage that was taken out on this home.Similar Homes in Creston, IA
Home Values in the Area
Average Home Value in this Area
Purchase History
| Date | Type | Sale Price | Title Company |
|---|---|---|---|
| Warranty Deed | $175,000 | None Listed On Document | |
| Warranty Deed | $160,000 | None Listed On Document |
Mortgage History
| Date | Status | Loan Amount | Loan Type |
|---|---|---|---|
| Open | $157,500 | New Conventional | |
| Previous Owner | $128,000 | New Conventional |
Property History
| Date | Event | Price | Change | Sq Ft Price |
|---|---|---|---|---|
| 04/26/2024 04/26/24 | Sold | $175,000 | -1.7% | $166 / Sq Ft |
| 02/18/2024 02/18/24 | Pending | -- | -- | -- |
| 02/15/2024 02/15/24 | For Sale | $178,000 | +11.3% | $169 / Sq Ft |
| 10/05/2022 10/05/22 | Sold | $160,000 | 0.0% | $152 / Sq Ft |
| 08/12/2022 08/12/22 | Pending | -- | -- | -- |
| 08/10/2022 08/10/22 | For Sale | $160,000 | -- | $152 / Sq Ft |
Tax History Compared to Growth
Tax History
| Year | Tax Paid | Tax Assessment Tax Assessment Total Assessment is a certain percentage of the fair market value that is determined by local assessors to be the total taxable value of land and additions on the property. | Land | Improvement |
|---|---|---|---|---|
| 2024 | $2,684 | $166,880 | $18,540 | $148,340 |
| 2023 | $2,056 | $150,540 | $17,630 | $132,910 |
| 2022 | $2,036 | $94,090 | $17,630 | $76,460 |
| 2021 | $2,036 | $87,940 | $16,480 | $71,460 |
| 2020 | $2,038 | $91,080 | $12,780 | $78,300 |
| 2019 | $2,086 | $91,080 | $0 | $0 |
| 2018 | $1,986 | $91,080 | $0 | $0 |
| 2017 | $1,986 | $91,080 | $0 | $0 |
| 2016 | $1,978 | $91,080 | $0 | $0 |
| 2015 | $1,978 | $83,550 | $0 | $0 |
| 2014 | $1,846 | $83,550 | $0 | $0 |
Agents Affiliated with this Home
-
Dino Groumoutis

Seller's Agent in 2024
Dino Groumoutis
Creston Realty
(641) 202-0156
170 Total Sales
-
Brooke Pruitt
B
Buyer's Agent in 2024
Brooke Pruitt
Creston Realty
(641) 202-1066
21 Total Sales
-

Seller's Agent in 2022
Tracy Chapman
R Realty
(641) 344-3399
17 Total Sales
Map
Source: NoCoast MLS
MLS Number: NOC6314679
APN: 0501208003
- 1100 N Pine St
- 204 E Prairie St
- 1000 N Division St
- 1100 N Division St
- 1102 N Division St
- 404 W de Voe St
- 402 E Buckeye St
- 608 N Maple St
- 605 N Maple St
- 505 Harsh St
- 707 N Cherry St
- 1003 N Spruce St
- 601 N Pine St
- 510 N Maple St
- 800 N Sycamore St
- 701 W Devoe St
- 408 N Pine St
- 409 N Pine St
- 404 N Pine St
- 405 N Pine St
