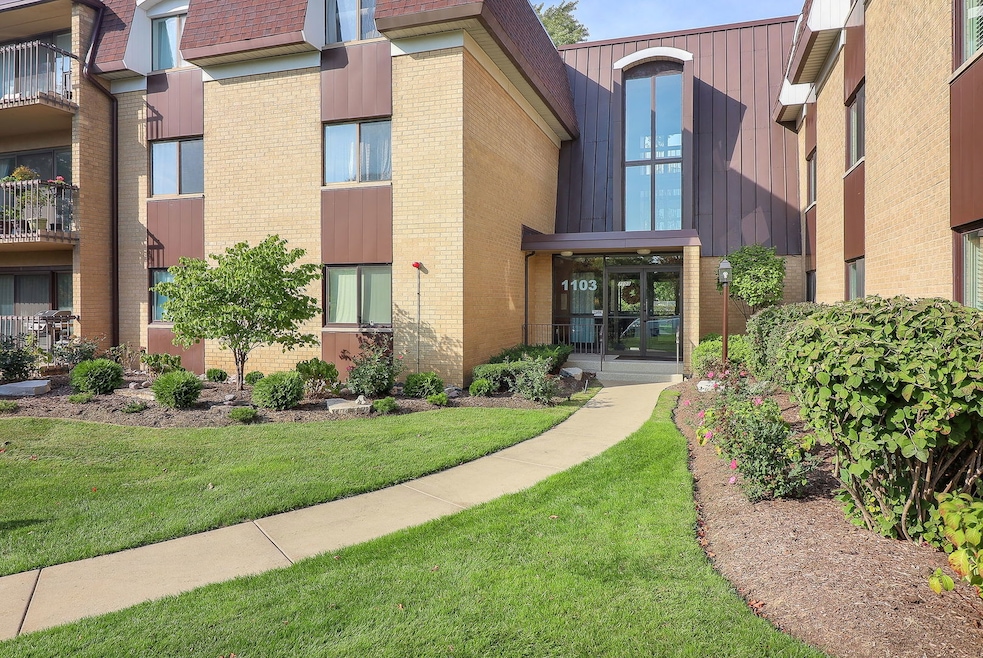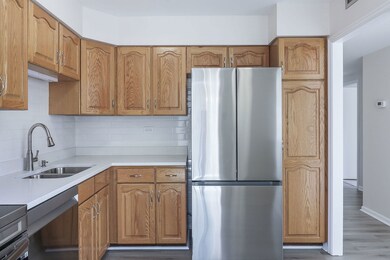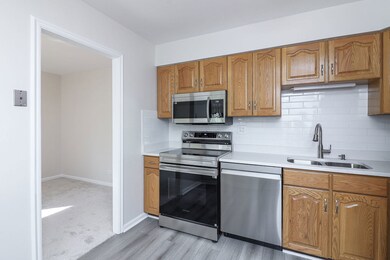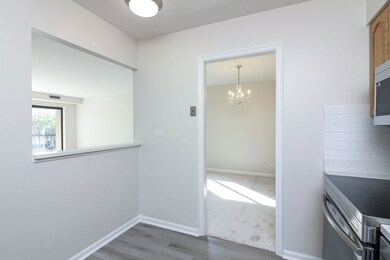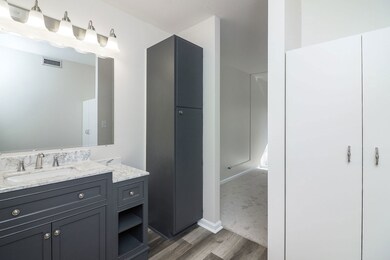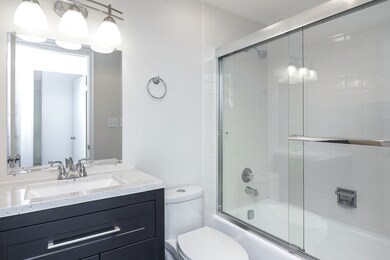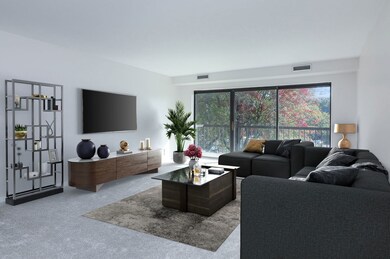
1103 N Mill St Unit 204 Naperville, IL 60563
Cress Creek NeighborhoodHighlights
- Pool House
- Home fronts a pond
- Mature Trees
- Mill Street Elementary School Rated A+
- Landscaped Professionally
- Lock-and-Leave Community
About This Home
As of April 2025PRICE REDUCED! BEAUTIFUL COMPLETELY REMODELED! 2-Bedroom 2-Bath Condo in Naperville's Highly Acclaimed School District 203! Discover this rare, move-in ready end unit in the highly desirable Mill Orchard Condominium Community, located within a secured building. This gorgeous 2-bedroom, 2-bath condo offers a modern and inviting atmosphere, featuring luxury laminate plank flooring, brand new carpet, brand-new stainless-steel appliances and quartz counter tops. The spacious, open floorplan provides flexibility for your lifestyle. The dining area, enhanced by an extra window, flows seamlessly into the expansive living room, which is bathed in natural light. Step outside onto your private balcony, complete with a large sliding glass door, and enjoy tranquil views of the meticulously landscaped grounds and charming neighborhood. Both bedrooms are generously sized, and the remodeled bathrooms feature elegant cabinetry and countertops. The primary bedroom boasts a large walk-in closet, offering plenty of storage space, along with additional closets thoughtfully located throughout the condo. Each condo includes an assigned private storage space and an assigned parking space in the heated attached garage, adding convenience and comfort. The building's amenities, such as a pool and beautifully maintained grounds with ponds, offer a peaceful retreat once spring arrives. You'll also appreciate the convenience of being steps from the lobby, mailroom, laundry facilities, and elevator that leads directly to the garage. HOA assessments cover water, trash, sewer, pool access, exterior maintenance, and common area upkeep. Nestled in an unbeatable North Naperville location, you're just minutes from downtown Naperville, restaurants, shopping and easy access to I-88. Award-winning District 203 schools are within walking distance, making this condo ideal for families. Hurry don't pass up this amazing opportunity! This condo is available for an immediate occupancy.
Last Agent to Sell the Property
HomeSmart Realty Group License #475133257 Listed on: 03/15/2025

Property Details
Home Type
- Condominium
Est. Annual Taxes
- $1,614
Year Built
- Built in 1974 | Remodeled in 2024
Lot Details
- Home fronts a pond
- Home fronts a stream
- Fenced
- Landscaped Professionally
- Mature Trees
HOA Fees
- $543 Monthly HOA Fees
Parking
- 1 Car Garage
- Driveway
- Parking Included in Price
Home Design
- Brick Exterior Construction
- Asphalt Roof
- Concrete Block And Stucco Construction
- Concrete Perimeter Foundation
Interior Spaces
- 1,202 Sq Ft Home
- 3-Story Property
- Family Room
- Combination Dining and Living Room
- Storage
Kitchen
- Range
- Microwave
- Dishwasher
- Disposal
Bedrooms and Bathrooms
- 2 Bedrooms
- 2 Potential Bedrooms
- Main Floor Bedroom
- Walk-In Closet
- Bathroom on Main Level
- 2 Full Bathrooms
Laundry
- Laundry Room
- Sink Near Laundry
Home Security
Pool
- Pool House
- In Ground Pool
Outdoor Features
- Balcony
Schools
- Mill Street Elementary School
- Jefferson Junior High School
- Naperville North High School
Utilities
- Central Air
- Heating Available
- 100 Amp Service
- Lake Michigan Water
- Cable TV Available
Listing and Financial Details
- Homeowner Tax Exemptions
- Senior Freeze Tax Exemptions
Community Details
Overview
- Association fees include water, parking, insurance, pool, exterior maintenance, lawn care, scavenger, snow removal
- 72 Units
- Holly Rottman Association, Phone Number (630) 748-8310
- Mill Orchard Subdivision
- Property managed by Advocate Property Management
- Lock-and-Leave Community
Amenities
- Common Area
- Laundry Facilities
- Package Room
- Community Storage Space
- Elevator
Recreation
- Community Pool
Pet Policy
- No Pets Allowed
Security
- Resident Manager or Management On Site
- Carbon Monoxide Detectors
Ownership History
Purchase Details
Home Financials for this Owner
Home Financials are based on the most recent Mortgage that was taken out on this home.Purchase Details
Purchase Details
Similar Homes in Naperville, IL
Home Values in the Area
Average Home Value in this Area
Purchase History
| Date | Type | Sale Price | Title Company |
|---|---|---|---|
| Warranty Deed | $255,000 | Citywide Title | |
| Interfamily Deed Transfer | -- | None Available | |
| Executors Deed | $159,000 | Ctic |
Mortgage History
| Date | Status | Loan Amount | Loan Type |
|---|---|---|---|
| Open | $120,000 | New Conventional |
Property History
| Date | Event | Price | Change | Sq Ft Price |
|---|---|---|---|---|
| 04/18/2025 04/18/25 | Sold | $255,000 | -1.4% | $212 / Sq Ft |
| 03/19/2025 03/19/25 | Pending | -- | -- | -- |
| 03/15/2025 03/15/25 | For Sale | $258,555 | -- | $215 / Sq Ft |
Tax History Compared to Growth
Tax History
| Year | Tax Paid | Tax Assessment Tax Assessment Total Assessment is a certain percentage of the fair market value that is determined by local assessors to be the total taxable value of land and additions on the property. | Land | Improvement |
|---|---|---|---|---|
| 2023 | $1,614 | $52,800 | $4,990 | $47,810 |
| 2022 | $1,931 | $48,820 | $4,620 | $44,200 |
| 2021 | $1,934 | $47,070 | $4,450 | $42,620 |
| 2020 | $1,928 | $47,070 | $4,450 | $42,620 |
| 2019 | $1,959 | $44,770 | $4,230 | $40,540 |
| 2018 | $1,956 | $46,450 | $4,390 | $42,060 |
| 2017 | $1,986 | $44,870 | $4,240 | $40,630 |
| 2016 | $2,023 | $43,060 | $4,070 | $38,990 |
| 2015 | $2,138 | $40,880 | $3,860 | $37,020 |
| 2014 | $2,263 | $41,660 | $3,930 | $37,730 |
| 2013 | $2,253 | $41,950 | $3,960 | $37,990 |
Agents Affiliated with this Home
-
Michelle Kohl

Seller's Agent in 2025
Michelle Kohl
HomeSmart Realty Group
(630) 294-5844
1 in this area
103 Total Sales
-
Max Shallow

Buyer's Agent in 2025
Max Shallow
RE/MAX
(630) 303-6110
3 in this area
301 Total Sales
Map
Source: Midwest Real Estate Data (MRED)
MLS Number: 12313283
APN: 07-12-424-028
- 1103 N Mill St Unit 111
- 1105 N Mill St Unit 215
- 520 Burning Tree Ln Unit 206
- 1056 N Mill St Unit 306
- 1004 N Mill St Unit 106
- 1052 N Mill St Unit 304
- 972 West Ct Unit C
- 986 West Ct Unit C
- 985 West Ct Unit D
- 389 Pearson Cir
- 1019 N Webster St
- 410 Kensington Ct Unit 410
- 905 N Webster St
- 1114 N Webster St
- 1314 N Eagle St
- 1408 N West St
- 1405 N West St
- 921 Creekside Cir
- 660 N Eagle St
- 658 N Webster St
