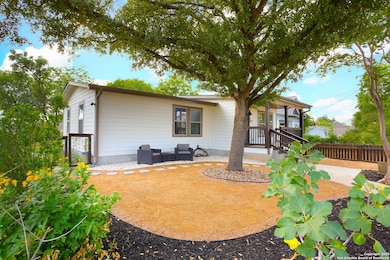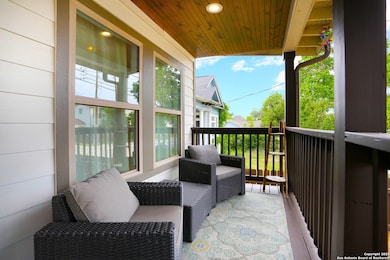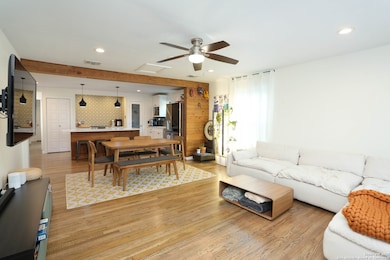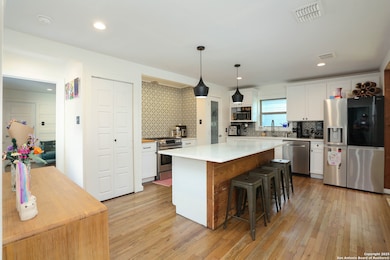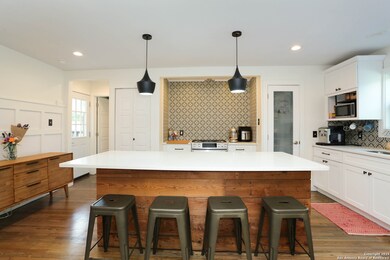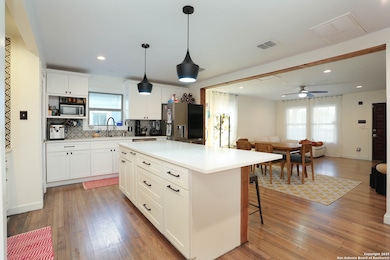
1103 N Olive St San Antonio, TX 78202
Dignowity Hill NeighborhoodEstimated payment $3,204/month
Highlights
- Wood Flooring
- Community Basketball Court
- Eat-In Kitchen
- Solid Surface Countertops
- Walk-In Pantry
- 4-minute walk to Lockwood Park
About This Home
ABSOLUTELY GORGEOUS HOME ON A CORNER LOT LOCATED IN THE HIGHLY DESIRED DIGNOWITY HISTORIC DISTRICT--GREAT CLASSIC CURB APPEAL--AN INVITING OPEN-CONCEPT FEATURES A PERFECT BLEND BETWEEN CLASSIC AND MODERN FINISHES--HUGE ISLAND KITCHEN OFFERS BEAUTIFUL QUARTZ COUNTERTOPS--STAINLESS APPLIANCES--GAS RANGE--CONTEMPORARY PENDANT LIGHTING--ORIGINAL HARDWOOD FLOORS--LARGE BEDROOMS WITH WALK-IN CLOSETS--HUGE SHOWER IN MASTER BATH--DESIGNER TILE ACCENTS--ENJOY THE OUTDOOR LIVING ON YOUR COVERED FRONT PORCH OR RELAX OUT BACK ON THE EXTENDED PATIO DECK IDEAL FOR ENTERTAINING--YARD IS FENCED COMPLETE WITH A GATED DRIVEWAY LEADING TO A DETACHED OVERSIZED ONE-CAR GARAGE (WITH ADDITIONAL STORAGE SPACE) AND ADDITIONAL COVERED TWO-CAR CARPORT--ZERO-SCAPED FRONT YARD WITH MATURE SHADE TREES--BACKYARD PROVIDES ROOM TO PLAY ON EITHER NATURAL GRASS OR HIGH QUALITY ARTIFICIAL GRASS--LOCATED ON A TREE-LINED STREET WITHIN WALKING DISTANCE TO THE PEARL OR DOWNTOWN--QUICK ACCESS TO THE CENTER OF THE CITY, RIVERWALK, THE ALAMO, US 281, IH 35, IH 10, JBSA, FT SAM HOUSTON, LACKLAND, LOOP 410, SAN ANTONIO INTERNATIONAL AIRPORT, AND MANY MANY SHOPPING AND EATING CONVENIENCES!!
Home Details
Home Type
- Single Family
Est. Annual Taxes
- $9,539
Year Built
- Built in 1900
Lot Details
- 7,667 Sq Ft Lot
Parking
- 1 Car Garage
Home Design
- Slab Foundation
- Composition Roof
Interior Spaces
- 1,444 Sq Ft Home
- Property has 1 Level
- Ceiling Fan
- Window Treatments
- Combination Dining and Living Room
- Fire and Smoke Detector
- Washer Hookup
Kitchen
- Eat-In Kitchen
- Walk-In Pantry
- Stove
- Ice Maker
- Dishwasher
- Solid Surface Countertops
- Disposal
Flooring
- Wood
- Ceramic Tile
Bedrooms and Bathrooms
- 3 Bedrooms
- 2 Full Bathrooms
Schools
- Bowden Elementary School
- Brackenrdg High School
Utilities
- Central Heating and Cooling System
- Cable TV Available
Listing and Financial Details
- Legal Lot and Block 20 / 18
- Assessor Parcel Number 005140180201
Community Details
Overview
- Dignowity Subdivision
Recreation
- Community Basketball Court
- Park
Map
Home Values in the Area
Average Home Value in this Area
Tax History
| Year | Tax Paid | Tax Assessment Tax Assessment Total Assessment is a certain percentage of the fair market value that is determined by local assessors to be the total taxable value of land and additions on the property. | Land | Improvement |
|---|---|---|---|---|
| 2023 | $9,539 | $390,920 | $173,620 | $217,300 |
| 2022 | $8,886 | $327,940 | $137,240 | $190,700 |
| 2021 | $8,814 | $315,480 | $113,490 | $201,990 |
| 2020 | $8,348 | $294,550 | $94,210 | $200,340 |
| 2019 | $8,099 | $282,610 | $87,930 | $194,680 |
| 2018 | $4,148 | $146,190 | $78,510 | $67,680 |
| 2017 | $3,345 | $118,510 | $61,430 | $57,080 |
| 2016 | $2,828 | $100,210 | $48,430 | $51,780 |
| 2015 | $1,489 | $65,540 | $18,970 | $46,570 |
| 2014 | $1,489 | $55,040 | $0 | $0 |
Property History
| Date | Event | Price | Change | Sq Ft Price |
|---|---|---|---|---|
| 05/30/2025 05/30/25 | For Sale | $434,900 | +9.0% | $301 / Sq Ft |
| 09/11/2022 09/11/22 | Off Market | -- | -- | -- |
| 06/10/2022 06/10/22 | Sold | -- | -- | -- |
| 05/11/2022 05/11/22 | Pending | -- | -- | -- |
| 04/05/2022 04/05/22 | For Sale | $399,000 | 0.0% | $276 / Sq Ft |
| 12/02/2021 12/02/21 | Off Market | $1,900 | -- | -- |
| 09/24/2021 09/24/21 | Rented | $1,900 | 0.0% | -- |
| 08/30/2021 08/30/21 | Rented | $1,900 | 0.0% | -- |
| 08/30/2021 08/30/21 | For Rent | $1,900 | +11.8% | -- |
| 04/29/2021 04/29/21 | Off Market | $1,700 | -- | -- |
| 03/15/2021 03/15/21 | Off Market | -- | -- | -- |
| 01/28/2021 01/28/21 | Rented | $1,700 | 0.0% | -- |
| 01/24/2021 01/24/21 | For Rent | $1,700 | 0.0% | -- |
| 01/24/2021 01/24/21 | Rented | $1,700 | 0.0% | -- |
| 09/10/2019 09/10/19 | Sold | -- | -- | -- |
| 08/11/2019 08/11/19 | Pending | -- | -- | -- |
| 02/16/2019 02/16/19 | For Sale | $389,900 | +159.9% | $265 / Sq Ft |
| 09/10/2018 09/10/18 | Off Market | -- | -- | -- |
| 06/11/2018 06/11/18 | Sold | -- | -- | -- |
| 05/12/2018 05/12/18 | Pending | -- | -- | -- |
| 04/19/2018 04/19/18 | For Sale | $150,000 | -- | $109 / Sq Ft |
Purchase History
| Date | Type | Sale Price | Title Company |
|---|---|---|---|
| Deed | -- | None Listed On Document | |
| Warranty Deed | -- | None Available | |
| Gift Deed | -- | None Available | |
| Gift Deed | -- | None Available | |
| Special Warranty Deed | -- | None Available | |
| Gift Deed | -- | -- | |
| Gift Deed | -- | -- | |
| Gift Deed | -- | Alamo Title | |
| Gift Deed | -- | Alamo Title | |
| Gift Deed | -- | Alamo Title |
Mortgage History
| Date | Status | Loan Amount | Loan Type |
|---|---|---|---|
| Open | $323,668 | VA | |
| Previous Owner | $350,143 | VA |
Similar Homes in San Antonio, TX
Source: San Antonio Board of REALTORS®
MLS Number: 1871385
APN: 00514-018-0201
- 603 Burleson
- 1118 N Olive St
- 619 Burleson
- 631 Burleson
- 628 Sherman Unit 2
- 322 Lamar
- 1023 N Cherry St
- 801 N Pine St
- 631 Muncey
- 102 Buford
- 128 Sharer St
- 925 Lamar
- 1814 N Interstate 35
- 503 Nolan
- 1522 Burleson Unit 101
- 114 Oleander St
- 1615 N Interstate 35
- 1623 N Interstate 35 Unit 1
- 116 Oleander St
- 324 Sharer St

