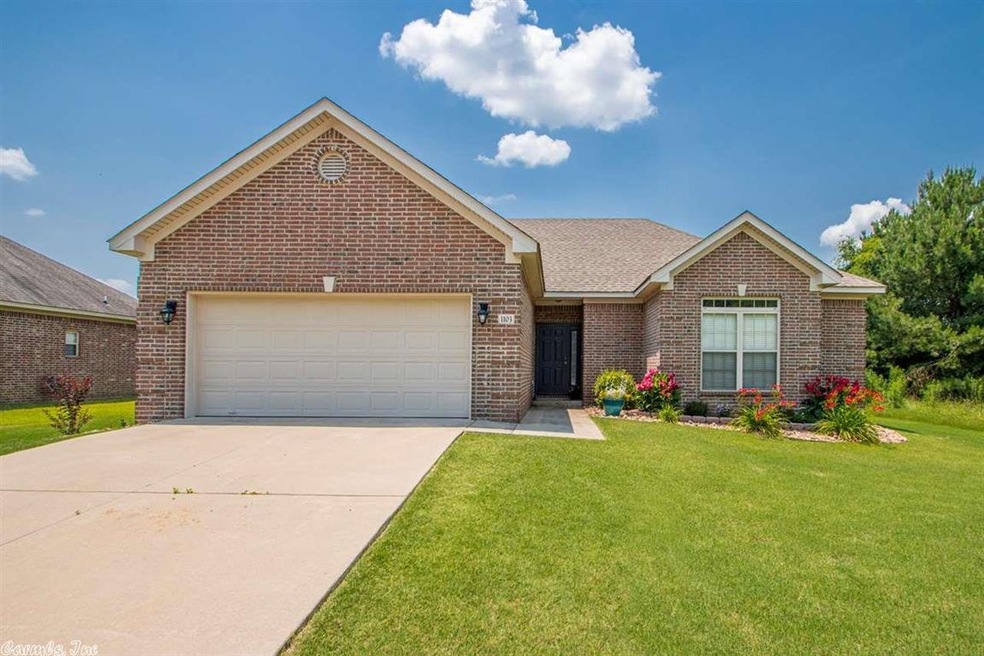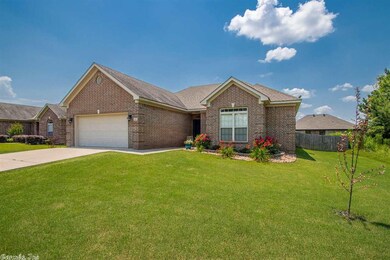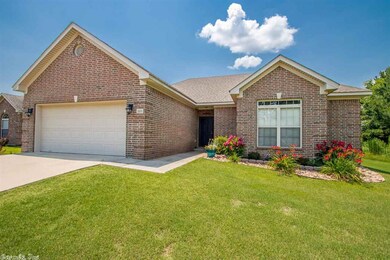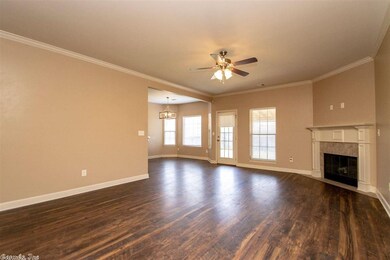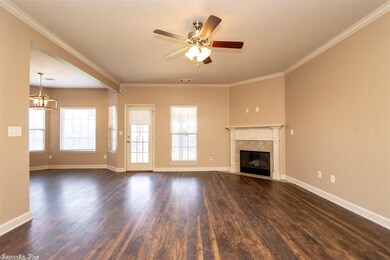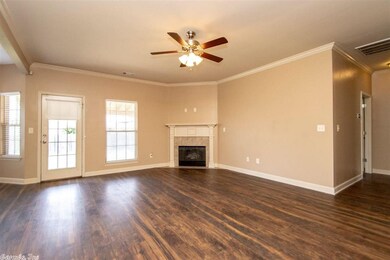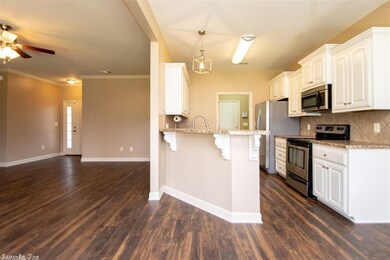
1103 Oak Glenn Loop Bryant, AR 72022
Highlights
- Traditional Architecture
- Great Room
- Walk-In Closet
- Springhill Elementary School Rated A
- Porch
- Breakfast Bar
About This Home
As of July 2020Great house in subdivision across the street from Park Hill elementary. Fresh paint, new covered back patio with extended paver area. Lots of upgraded landscaping. This is a great home !
Home Details
Home Type
- Single Family
Est. Annual Taxes
- $1,784
Year Built
- Built in 2009
Lot Details
- 83 Sq Ft Lot
- Wood Fence
- Level Lot
Home Design
- Traditional Architecture
- Brick Exterior Construction
- Slab Foundation
- Composition Roof
- Metal Siding
Interior Spaces
- 1,520 Sq Ft Home
- 1-Story Property
- Ceiling Fan
- Wood Burning Fireplace
- Gas Log Fireplace
- Window Treatments
- Great Room
- Combination Kitchen and Dining Room
- Attic Floors
Kitchen
- Breakfast Bar
- Electric Range
- Stove
- Microwave
- Plumbed For Ice Maker
- Dishwasher
- Disposal
Flooring
- Carpet
- Tile
Bedrooms and Bathrooms
- 3 Bedrooms
- Walk-In Closet
- 2 Full Bathrooms
- Walk-in Shower
Laundry
- Laundry Room
- Washer Hookup
Home Security
- Home Security System
- Fire and Smoke Detector
Parking
- 2 Car Garage
- Automatic Garage Door Opener
Outdoor Features
- Patio
- Porch
Utilities
- Central Heating and Cooling System
- Gas Water Heater
Listing and Financial Details
- Assessor Parcel Number 840-06484-056
Ownership History
Purchase Details
Home Financials for this Owner
Home Financials are based on the most recent Mortgage that was taken out on this home.Purchase Details
Home Financials for this Owner
Home Financials are based on the most recent Mortgage that was taken out on this home.Purchase Details
Home Financials for this Owner
Home Financials are based on the most recent Mortgage that was taken out on this home.Purchase Details
Purchase Details
Home Financials for this Owner
Home Financials are based on the most recent Mortgage that was taken out on this home.Similar Homes in the area
Home Values in the Area
Average Home Value in this Area
Purchase History
| Date | Type | Sale Price | Title Company |
|---|---|---|---|
| Warranty Deed | -- | Pulaski County Title | |
| Warranty Deed | -- | Pulaski County Title | |
| Warranty Deed | -- | Pulaski County Title | |
| Warranty Deed | $174,000 | Lenders Title Company | |
| Warranty Deed | $154,900 | West Little Rock Title Co | |
| Quit Claim Deed | -- | None Available | |
| Warranty Deed | $149,000 | -- | |
| Warranty Deed | $25,000 | -- |
Mortgage History
| Date | Status | Loan Amount | Loan Type |
|---|---|---|---|
| Open | $143,500 | New Conventional | |
| Previous Owner | $140,000 | Future Advance Clause Open End Mortgage | |
| Previous Owner | $150,253 | New Conventional | |
| Previous Owner | $151,530 | New Conventional | |
| Previous Owner | $120,000 | Construction |
Property History
| Date | Event | Price | Change | Sq Ft Price |
|---|---|---|---|---|
| 07/29/2020 07/29/20 | Pending | -- | -- | -- |
| 07/27/2020 07/27/20 | Sold | $174,000 | -0.6% | $114 / Sq Ft |
| 06/20/2020 06/20/20 | For Sale | $175,000 | +13.0% | $115 / Sq Ft |
| 12/17/2015 12/17/15 | Sold | $154,900 | -6.1% | $102 / Sq Ft |
| 11/17/2015 11/17/15 | Pending | -- | -- | -- |
| 08/04/2015 08/04/15 | For Sale | $164,900 | -- | $108 / Sq Ft |
Tax History Compared to Growth
Tax History
| Year | Tax Paid | Tax Assessment Tax Assessment Total Assessment is a certain percentage of the fair market value that is determined by local assessors to be the total taxable value of land and additions on the property. | Land | Improvement |
|---|---|---|---|---|
| 2024 | $1,832 | $37,538 | $7,500 | $30,038 |
| 2023 | $2,559 | $37,538 | $7,500 | $30,038 |
| 2022 | $2,510 | $37,538 | $7,500 | $30,038 |
| 2021 | $2,159 | $30,690 | $6,000 | $24,690 |
| 2020 | $1,784 | $30,690 | $6,000 | $24,690 |
| 2019 | $1,784 | $30,690 | $6,000 | $24,690 |
| 2018 | $1,809 | $30,690 | $6,000 | $24,690 |
| 2017 | $1,809 | $30,690 | $6,000 | $24,690 |
| 2016 | $1,432 | $29,340 | $6,000 | $23,340 |
| 2015 | -- | $29,340 | $6,000 | $23,340 |
| 2014 | $1,633 | $29,340 | $6,000 | $23,340 |
Agents Affiliated with this Home
-
Denise Hipskind

Seller's Agent in 2020
Denise Hipskind
IRealty Arkansas - Benton
(501) 773-9539
23 in this area
265 Total Sales
-
Clark Marshall

Buyer's Agent in 2020
Clark Marshall
CBRPM Group
(501) 680-7653
9 in this area
84 Total Sales
-
Walter O'Neal

Seller's Agent in 2015
Walter O'Neal
Keller Williams Realty
(501) 804-7999
21 in this area
51 Total Sales
-
Matthew Lamb

Buyer's Agent in 2015
Matthew Lamb
REI Realty
(501) 444-2055
47 Total Sales
Map
Source: Cooperative Arkansas REALTORS® MLS
MLS Number: 20018891
APN: 840-06484-056
- 203 Crossing Place
- 1105 Crossing Loop
- 2104 Magna Carta Ln
- 5358 Buckingham Place
- 4823 Bryant Pkwy
- 1606 Hilldale Rd
- 5300 Charles Ct
- 1416 Ivy St
- 3432 Centark Cir
- 5710 Oakbrook Rd
- 1208 Hilltop Rd
- 6020 Centark Ct
- 7009 Cold Creek Dr
- 0 Raymond Meyer Rd
- 4806 Coronell Way
- 2225 Hilldale Rd
- 4702 Cliff Ct
- 32-acres Bryant Parkway I 30 and Hwy 5
- 6908 Anderson St
- 4013 Springwood Cir
