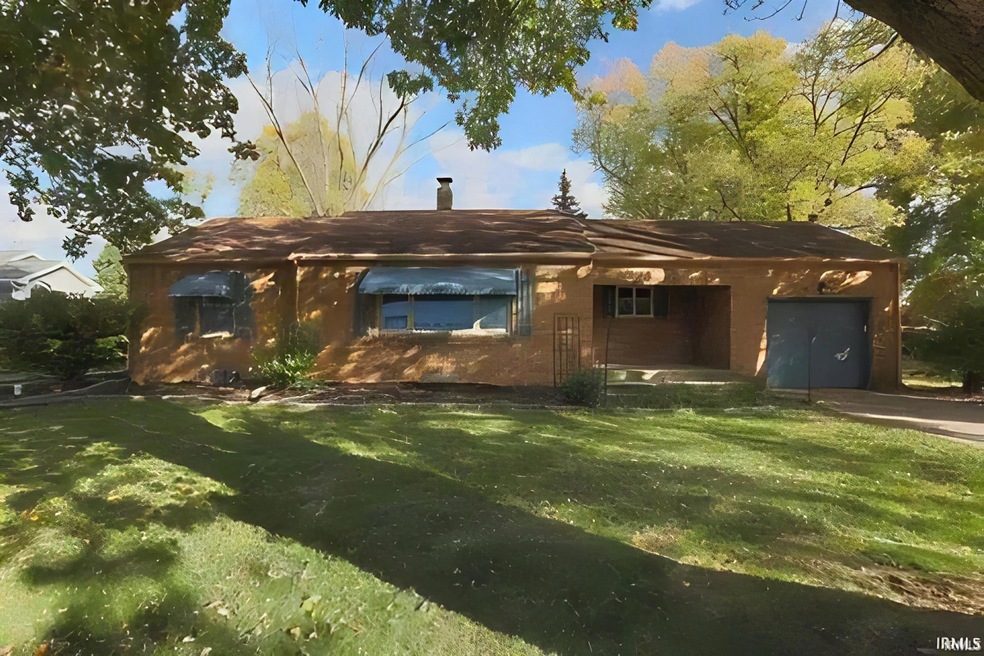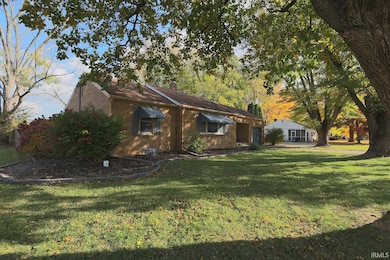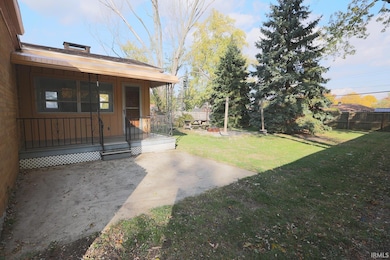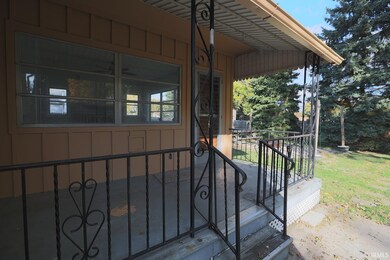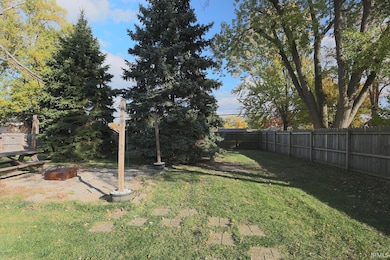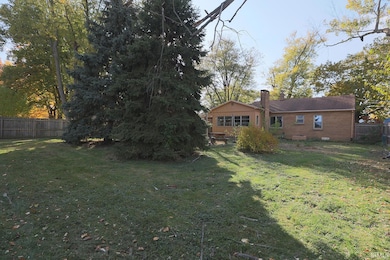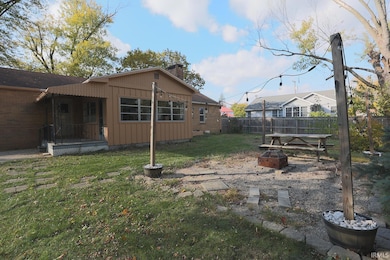1103 Ranch Rd Warsaw, IN 46580
Estimated payment $1,073/month
Highlights
- Ranch Style House
- Covered Patio or Porch
- Attic Fan
- Edgewood Middle School Rated A
- 1 Car Attached Garage
- Forced Air Heating and Cooling System
About This Home
This charming 3-bedroom, 1-bath ranch is move-in ready and full of warmth and character. Nestled in a quiet neighborhood, the home features updated flooring throughout and a cozy wood-burning fireplace that anchors the spacious living area. The partial unfinished basement offers great potential for storage, hobbies, or future expansion. Step outside to enjoy a large, fully fenced backyard—perfect for pets, play, or entertaining under the mature trees that frame the property. The single-car garage and classic brick exterior add to the home's curb appeal, while the blue awnings and well-kept landscaping provide a welcoming touch. Whether you're a first-time buyer or looking to downsize, this home offers comfort, convenience, and room to grow. Don’t miss your chance to own a slice of suburban charm in the heart of Warsaw!
Home Details
Home Type
- Single Family
Est. Annual Taxes
- $1,466
Year Built
- Built in 1947
Lot Details
- 0.37 Acre Lot
- Lot Dimensions are 100x163
- Privacy Fence
- Wood Fence
- Level Lot
Parking
- 1 Car Attached Garage
- Garage Door Opener
- Driveway
- Off-Street Parking
Home Design
- Ranch Style House
- Brick Exterior Construction
- Asphalt Roof
- Wood Siding
Interior Spaces
- Ceiling Fan
- Wood Burning Fireplace
- Partially Finished Basement
- Block Basement Construction
- Attic Fan
- Disposal
Flooring
- Carpet
- Vinyl
Bedrooms and Bathrooms
- 3 Bedrooms
- 1 Full Bathroom
Outdoor Features
- Covered Patio or Porch
Schools
- Eisenhower Elementary School
- Lakeview Middle School
- Warsaw High School
Utilities
- Forced Air Heating and Cooling System
- Heating System Uses Gas
- Private Company Owned Well
- Well
Listing and Financial Details
- Assessor Parcel Number 43-11-17-300-475.000-032
Map
Home Values in the Area
Average Home Value in this Area
Tax History
| Year | Tax Paid | Tax Assessment Tax Assessment Total Assessment is a certain percentage of the fair market value that is determined by local assessors to be the total taxable value of land and additions on the property. | Land | Improvement |
|---|---|---|---|---|
| 2024 | $1,566 | $152,300 | $24,500 | $127,800 |
| 2023 | $1,460 | $146,600 | $24,500 | $122,100 |
| 2022 | $1,343 | $134,300 | $24,500 | $109,800 |
| 2021 | $1,078 | $116,100 | $24,500 | $91,600 |
| 2020 | $946 | $108,400 | $22,100 | $86,300 |
| 2019 | $858 | $103,700 | $22,100 | $81,600 |
| 2018 | $849 | $100,400 | $22,100 | $78,300 |
| 2017 | $739 | $95,000 | $22,100 | $72,900 |
| 2016 | $662 | $89,200 | $17,600 | $71,600 |
| 2014 | $671 | $92,000 | $17,600 | $74,400 |
| 2013 | $671 | $90,600 | $17,600 | $73,000 |
Property History
| Date | Event | Price | List to Sale | Price per Sq Ft | Prior Sale |
|---|---|---|---|---|---|
| 11/06/2025 11/06/25 | Pending | -- | -- | -- | |
| 10/31/2025 10/31/25 | For Sale | $180,000 | +65.1% | $142 / Sq Ft | |
| 03/09/2017 03/09/17 | Sold | $109,000 | -5.1% | $86 / Sq Ft | View Prior Sale |
| 02/13/2017 02/13/17 | Pending | -- | -- | -- | |
| 01/04/2017 01/04/17 | For Sale | $114,900 | -- | $91 / Sq Ft |
Purchase History
| Date | Type | Sale Price | Title Company |
|---|---|---|---|
| Deed | $109,000 | -- | |
| Warranty Deed | $109,000 | Mtc | |
| Deed | -- | None Available | |
| Deed | $72,000 | -- |
Mortgage History
| Date | Status | Loan Amount | Loan Type |
|---|---|---|---|
| Open | $105,730 | New Conventional | |
| Previous Owner | $82,845 | FHA |
Source: Indiana Regional MLS
MLS Number: 202544423
APN: 43-11-17-300-475.000-032
- 217 Ra Mar Dr
- 1318 Gable Dr
- 1319 Saint Marys Dr
- 0 Fawley St
- 523 S Union St
- 510 S Union St
- 506 S Detroit St
- 415 S Buffalo St
- 302 E Winona Ave
- 504 W Market St
- 933 Country Club Ln
- 900 Little Eagle Dr
- 717 E Market St
- 2027 Dausha Ct
- 580 W Main St
- 615 E Center St
- 590 W Main St
- 640 W Main St
- 215 N Fort Wayne Ave
- 1101 Country Club Ln
