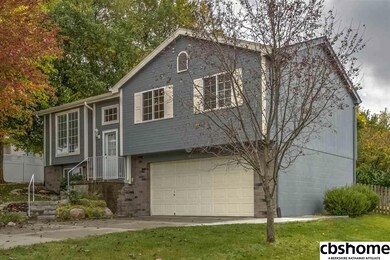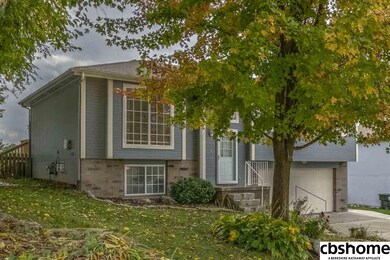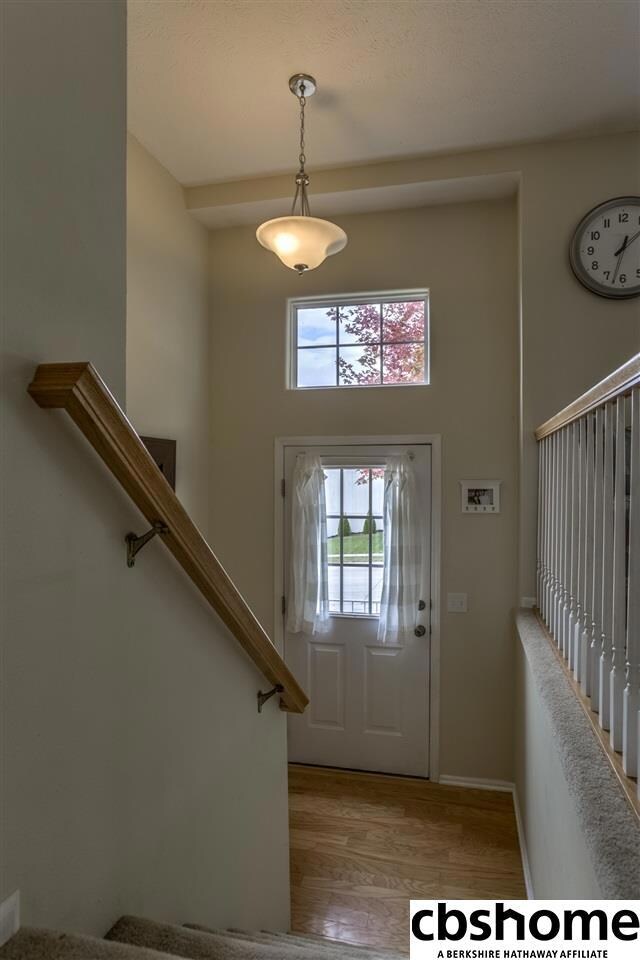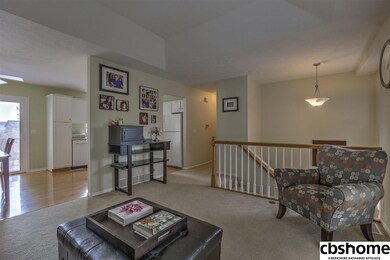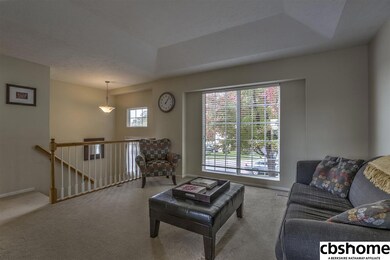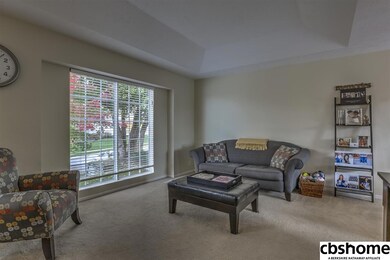
1103 Rawhide Rd Papillion, NE 68046
West Papillion NeighborhoodEstimated Value: $277,000 - $288,000
Highlights
- Deck
- Cathedral Ceiling
- Main Floor Bedroom
- Papillion La Vista South High School Rated A-
- Wood Flooring
- No HOA
About This Home
As of December 2015This large split entry home sits on a gorgeous tree-lined lot. Perfectly landscaped, fenced yard with sprinklers & hedges in back for added privacy. Kitchen amazes with wood floors and peninsula bar. All appliances included. Large Liv Rm with picture window. Mstr suite with ¾ bath. Basement built for entertaining with fireplace, built ins and room enough for a huge sectional! Deep garage and extra pad for trash cans. New deck, furnace, AC, and grilling patio.
Home Details
Home Type
- Single Family
Est. Annual Taxes
- $2,756
Year Built
- Built in 2000
Lot Details
- Lot Dimensions are 70 x 118
- Property is Fully Fenced
- Wood Fence
- Sprinkler System
Parking
- 2 Car Attached Garage
Home Design
- Split Level Home
- Composition Roof
Interior Spaces
- Cathedral Ceiling
- Ceiling Fan
- Family Room with Fireplace
- Dining Area
- Dryer
- Basement
Kitchen
- Oven
- Microwave
- Dishwasher
- Disposal
Flooring
- Wood
- Wall to Wall Carpet
Bedrooms and Bathrooms
- 3 Bedrooms
- Main Floor Bedroom
Outdoor Features
- Deck
Schools
- Trumble Park Elementary School
- Papillion Middle School
- Papillion-La Vista South High School
Utilities
- Forced Air Heating and Cooling System
- Heating System Uses Gas
- Cable TV Available
Community Details
- No Home Owners Association
- Overland Hills V Subdivision
Listing and Financial Details
- Assessor Parcel Number 011320648
- Tax Block 11000
Ownership History
Purchase Details
Home Financials for this Owner
Home Financials are based on the most recent Mortgage that was taken out on this home.Purchase Details
Home Financials for this Owner
Home Financials are based on the most recent Mortgage that was taken out on this home.Purchase Details
Purchase Details
Home Financials for this Owner
Home Financials are based on the most recent Mortgage that was taken out on this home.Purchase Details
Home Financials for this Owner
Home Financials are based on the most recent Mortgage that was taken out on this home.Purchase Details
Home Financials for this Owner
Home Financials are based on the most recent Mortgage that was taken out on this home.Similar Homes in Papillion, NE
Home Values in the Area
Average Home Value in this Area
Purchase History
| Date | Buyer | Sale Price | Title Company |
|---|---|---|---|
| Lootens Michele S | $150,000 | Nebraska Title Company O | |
| Dailey Jason | $90,000 | American Title Inc | |
| Dailey Robert M | -- | None Available | |
| Dailey Robert M | $136,000 | Dakota Title & Escrow Co | |
| Lynch Charles M | $124,000 | -- | |
| Rolle Jacob A | $117,000 | -- |
Mortgage History
| Date | Status | Borrower | Loan Amount |
|---|---|---|---|
| Open | Lootens Michele S | $137,000 | |
| Closed | Lootens Michele S | $135,000 | |
| Previous Owner | Dailey Jason | $114,977 | |
| Previous Owner | Dailey Jason | $22,000 | |
| Previous Owner | Dailey Jason | $72,000 | |
| Previous Owner | Dailey Robert M | $96,458 | |
| Previous Owner | Dailey Robert M | $101,000 | |
| Previous Owner | Lynch Charles M | $125,766 | |
| Previous Owner | Rolle Jacob A | $116,250 |
Property History
| Date | Event | Price | Change | Sq Ft Price |
|---|---|---|---|---|
| 12/18/2015 12/18/15 | Sold | $150,000 | +0.1% | $100 / Sq Ft |
| 11/02/2015 11/02/15 | Pending | -- | -- | -- |
| 10/26/2015 10/26/15 | For Sale | $149,900 | -- | $100 / Sq Ft |
Tax History Compared to Growth
Tax History
| Year | Tax Paid | Tax Assessment Tax Assessment Total Assessment is a certain percentage of the fair market value that is determined by local assessors to be the total taxable value of land and additions on the property. | Land | Improvement |
|---|---|---|---|---|
| 2024 | $4,215 | $247,110 | $40,000 | $207,110 |
| 2023 | $4,215 | $223,827 | $35,000 | $188,827 |
| 2022 | $4,149 | $203,299 | $33,000 | $170,299 |
| 2021 | $3,694 | $177,468 | $29,000 | $148,468 |
| 2020 | $3,713 | $176,581 | $29,000 | $147,581 |
| 2019 | $3,527 | $167,840 | $27,000 | $140,840 |
| 2018 | $3,268 | $153,152 | $24,000 | $129,152 |
| 2017 | $3,150 | $147,659 | $22,000 | $125,659 |
| 2016 | $2,949 | $138,443 | $22,000 | $116,443 |
| 2015 | $2,849 | $134,154 | $22,000 | $112,154 |
| 2014 | $2,756 | $128,867 | $22,000 | $106,867 |
| 2012 | -- | $127,071 | $22,000 | $105,071 |
Agents Affiliated with this Home
-
Matt Beers

Seller's Agent in 2015
Matt Beers
BHHS Ambassador Real Estate
(402) 681-5420
151 Total Sales
-
Derrick Blackmore

Buyer's Agent in 2015
Derrick Blackmore
Nebraska Realty
(402) 968-1968
1 in this area
83 Total Sales
Map
Source: Great Plains Regional MLS
MLS Number: 21519720
APN: 011320648
- 1113 Timber Dr
- TBD Slayton St
- 1107 Horseshoe Cir
- 1504 Lakewood Dr
- 711 Valley Rd
- 904 Woodland Ave
- Lot 28 Ashbury Hills
- 12378 Lake Vista Dr
- 262 Ashbury Hills St
- 259 Ashbury Hils St
- 235 Lot St
- Lot 71 N Shore Commercial
- Lot 39
- 609 Valley Rd
- 605 Valley Rd
- 913 Buckboard Blvd
- Lot S 90th St
- 800 W Perry St
- 9812 Overland Trail
- 9801 Overland Trail
- 1103 Rawhide Rd
- 1105 Rawhide Rd
- 1122 Palomino Cir
- 1210 Macarthur Dr
- 1115 Conestoga Rd
- 1107 Rawhide Rd
- 1120 Palomino Cir
- 1114 Macarthur Dr
- 1124 Palomino Cir
- 1212 Macarthur Dr
- 1113 Conestoga Rd
- 1114 Conestoga Rd
- 1112 Macarthur Dr
- 1207 Macarthur Dr
- 1125 Palomino Cir
- 1207 Mac Arthur Dr
- 1112 Conestoga Rd
- 1214 Macarthur Dr
- 1117 Shawnee Rd
- 1111 Conestoga Rd

