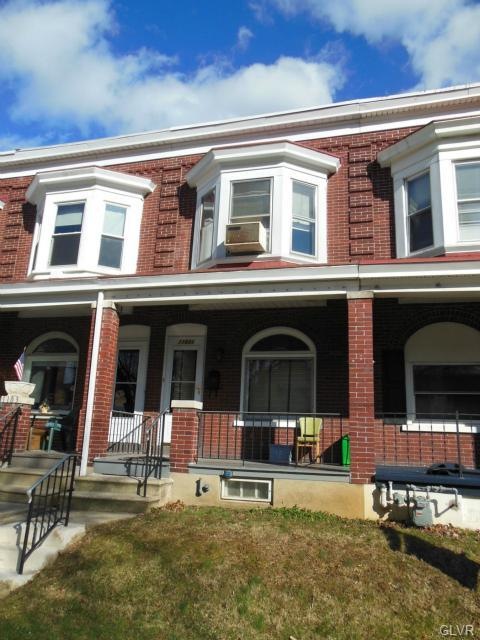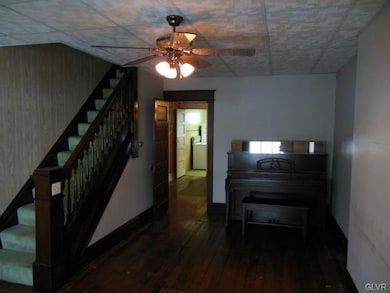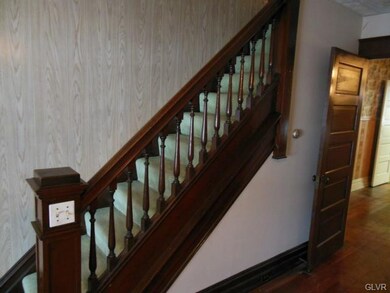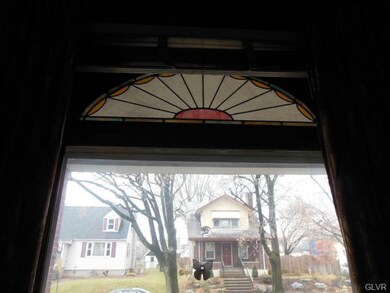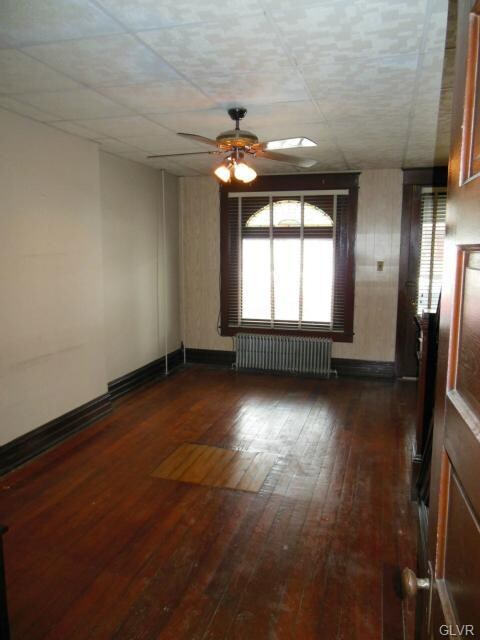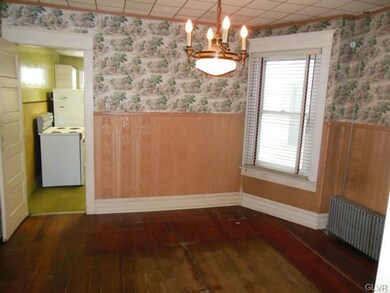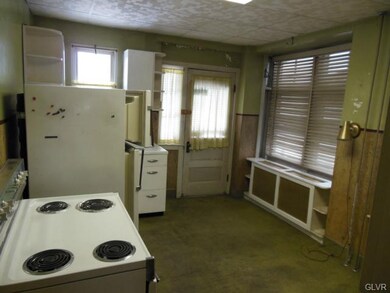
1103 S 10th St Allentown, PA 18103
Southside NeighborhoodHighlights
- City Lights View
- Covered patio or porch
- 1 Car Detached Garage
- Softwood Flooring
- Fenced Yard
- Skylights
About This Home
As of June 2020Original details and charm abound in this South Allentown, brick rowhome. This home features wood flooring and original woodwork throughout; living room with stained glass transom window; dining room; sizeable, eat-in kitchen; 3 bedrooms with ample closet space;full bathroom with a closet and a huge skylight that provides wonderful natural light both to the bathroom and the 2nd floor hallway; spacious full basement with bilco door outside access, 1/2 bath and plenty of storage space; fenced yard; deep covered front porch; and a large, detached 1 car garage with an electric garage door. Bring it your love and personal touches to make it your showpiece. Check it out today!
Townhouse Details
Home Type
- Townhome
Year Built
- Built in 1920
Lot Details
- 1,951 Sq Ft Lot
- Lot Dimensions are 13.5x145
- Fenced Yard
- Level Lot
Home Design
- Brick Exterior Construction
- Built-Up Roof
Interior Spaces
- 1,230 Sq Ft Home
- Ceiling Fan
- Skylights
- Window Screens
- Dining Room
- City Lights Views
Kitchen
- Eat-In Kitchen
- Electric Oven
- Microwave
Flooring
- Softwood
- Wall to Wall Carpet
- Tile
Bedrooms and Bathrooms
- 3 Bedrooms
- 1 Full Bathroom
Laundry
- Laundry on lower level
- Dryer
- Washer
Basement
- Basement Fills Entire Space Under The House
- Exterior Basement Entry
Home Security
Parking
- 1 Car Detached Garage
- Garage Door Opener
- On-Street Parking
- Off-Street Parking
Outdoor Features
- Covered patio or porch
Utilities
- Window Unit Cooling System
- Radiator
- Hot Water Heating System
- Heating System Uses Oil
- Less than 100 Amp Service
- Summer or Winter Changeover Switch For Hot Water
- Water Softener is Owned
- Cable TV Available
Listing and Financial Details
- Assessor Parcel Number 640605923258001
Ownership History
Purchase Details
Home Financials for this Owner
Home Financials are based on the most recent Mortgage that was taken out on this home.Purchase Details
Home Financials for this Owner
Home Financials are based on the most recent Mortgage that was taken out on this home.Purchase Details
Purchase Details
Similar Home in Allentown, PA
Home Values in the Area
Average Home Value in this Area
Purchase History
| Date | Type | Sale Price | Title Company |
|---|---|---|---|
| Deed | $112,900 | None Available | |
| Deed | $55,000 | None Available | |
| Deed | $45,500 | -- | |
| Quit Claim Deed | -- | -- |
Mortgage History
| Date | Status | Loan Amount | Loan Type |
|---|---|---|---|
| Open | $113,400 | New Conventional | |
| Closed | $109,513 | New Conventional | |
| Closed | $5,000 | New Conventional | |
| Previous Owner | $25,000 | Credit Line Revolving |
Property History
| Date | Event | Price | Change | Sq Ft Price |
|---|---|---|---|---|
| 06/15/2020 06/15/20 | Sold | $118,000 | -5.0% | $96 / Sq Ft |
| 05/10/2020 05/10/20 | Pending | -- | -- | -- |
| 05/06/2020 05/06/20 | For Sale | $124,200 | +10.0% | $101 / Sq Ft |
| 06/08/2018 06/08/18 | Sold | $112,900 | 0.0% | $92 / Sq Ft |
| 04/09/2018 04/09/18 | Pending | -- | -- | -- |
| 03/06/2018 03/06/18 | For Sale | $112,900 | +13.5% | $92 / Sq Ft |
| 06/08/2017 06/08/17 | Sold | $99,490 | -0.4% | $81 / Sq Ft |
| 04/27/2017 04/27/17 | Pending | -- | -- | -- |
| 04/07/2017 04/07/17 | For Sale | $99,900 | +81.6% | $81 / Sq Ft |
| 11/01/2013 11/01/13 | Sold | $55,000 | -21.3% | $45 / Sq Ft |
| 09/30/2013 09/30/13 | Pending | -- | -- | -- |
| 09/20/2013 09/20/13 | For Sale | $69,900 | +27.1% | $57 / Sq Ft |
| 03/15/2013 03/15/13 | Sold | $55,000 | -3.5% | $45 / Sq Ft |
| 02/22/2013 02/22/13 | Pending | -- | -- | -- |
| 02/11/2013 02/11/13 | For Sale | $57,000 | -- | $46 / Sq Ft |
Tax History Compared to Growth
Tax History
| Year | Tax Paid | Tax Assessment Tax Assessment Total Assessment is a certain percentage of the fair market value that is determined by local assessors to be the total taxable value of land and additions on the property. | Land | Improvement |
|---|---|---|---|---|
| 2025 | $3,402 | $104,800 | $8,700 | $96,100 |
| 2024 | $3,402 | $104,800 | $8,700 | $96,100 |
| 2023 | $3,402 | $104,800 | $8,700 | $96,100 |
| 2022 | $3,282 | $104,800 | $96,100 | $8,700 |
| 2021 | $3,217 | $104,800 | $8,700 | $96,100 |
| 2020 | $3,133 | $104,800 | $8,700 | $96,100 |
| 2019 | $3,082 | $104,800 | $8,700 | $96,100 |
| 2018 | $2,877 | $104,800 | $8,700 | $96,100 |
| 2017 | $2,804 | $104,800 | $8,700 | $96,100 |
| 2016 | -- | $104,800 | $8,700 | $96,100 |
| 2015 | -- | $104,800 | $8,700 | $96,100 |
| 2014 | -- | $104,800 | $8,700 | $96,100 |
Agents Affiliated with this Home
-
Georgiana Torrella
G
Seller's Agent in 2020
Georgiana Torrella
IronValley RE of Lehigh Valley
(610) 417-9722
13 in this area
121 Total Sales
-
Kelly Ritter

Seller Co-Listing Agent in 2020
Kelly Ritter
IronValley RE of Lehigh Valley
(484) 239-0689
13 in this area
100 Total Sales
-
Maribeth DeGuiseppi

Buyer's Agent in 2020
Maribeth DeGuiseppi
HowardHanna TheFrederickGroup
(484) 788-4346
8 in this area
154 Total Sales
-
Melanie Onesto

Buyer Co-Listing Agent in 2020
Melanie Onesto
HowardHanna TheFrederickGroup
(610) 248-1394
2 in this area
71 Total Sales
-
Dan Russoli

Seller's Agent in 2018
Dan Russoli
Acre and Estate
(610) 417-4788
73 Total Sales
-
Jacky Perez
J
Buyer's Agent in 2018
Jacky Perez
IronValley RE of Lehigh Valley
(484) 641-7902
5 in this area
31 Total Sales
Map
Source: Greater Lehigh Valley REALTORS®
MLS Number: 444811
APN: 640605923402-1
- 2212 S Melrose St
- 840 842 S 10th St
- 942 S Poplar St
- 802 Saint John St
- 1241 Lehigh St
- 723 Saint John St
- 732 Lehigh St
- 750 Blue Heron Dr
- 624 Cleveland St
- 740 Blue Heron Dr
- 630 Lehigh St
- 606 S 5th St
- 1208 W Union St
- 128 S 12th St
- 117 S Blank St
- 115 S Blank St
- 944 W Walnut St
- 639 Dixon St
- 114 S 8th St
- 102 S 13th St
