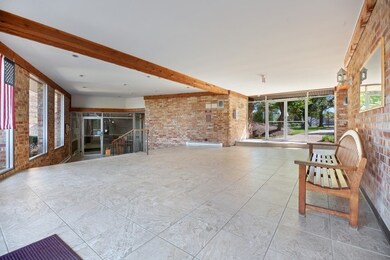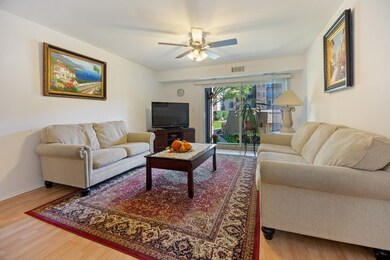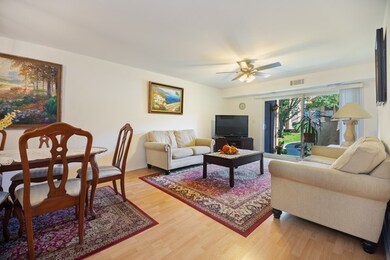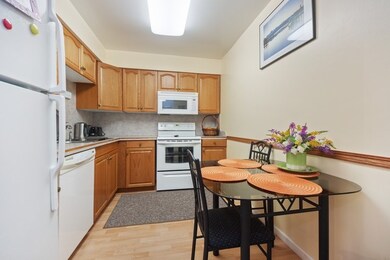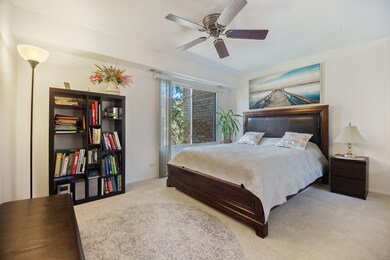
1103 S Hunt Club Dr Unit 123 Mount Prospect, IL 60056
Birch Manor NeighborhoodHighlights
- In Ground Pool
- Balcony
- Breakfast Bar
- Prospect High School Rated A+
- Attached Garage
- Entrance Foyer
About This Home
As of December 2019You'll love this bright and inviting 1 bedroom unit with a private balcony and heated attached garage. It is located in desirable Hunt Club on the Lake complex with pool, clubhouse, tennis courts, picnic area and lakes with fountains surrounded by walking/running path, lawns, trees and benches. It is an elevated first floor unit nicely upgraded throughout. Open layout living room and dining room features pergo floor and sliding door to the balcony. Kitchen has wooden cabinetry and room for a table. Large bedroom with wall to wall closet. Nicely remodeled bathroom with porcelain tiles and up to date fixture. Unit has vinyl windows and patio door. Laundry, storage and trash shoot are conveniently located on the same floor. Well maintained building with an elevator. Plenty of exterior parking spaces for residents and guests. Great, quiet location with an easy access to I-90 and O'Hare, close to shopping and restaurants. A must see!
Last Agent to Sell the Property
Coldwell Banker Realty License #475104283 Listed on: 10/15/2019

Property Details
Home Type
- Condominium
Est. Annual Taxes
- $2,789
Year Built
- 1975
Lot Details
- Southern Exposure
- East or West Exposure
HOA Fees
- $263 per month
Parking
- Attached Garage
- Heated Garage
- Garage Transmitter
- Garage Door Opener
- Parking Included in Price
Home Design
- Brick Exterior Construction
Interior Spaces
- Entrance Foyer
- Storage
- Laminate Flooring
Kitchen
- Breakfast Bar
- Oven or Range
- Microwave
- Dishwasher
Home Security
Outdoor Features
- In Ground Pool
- Balcony
Location
- Property is near a bus stop
Utilities
- Forced Air Heating and Cooling System
- Lake Michigan Water
Community Details
- Common Area
- Storm Screens
Listing and Financial Details
- Homeowner Tax Exemptions
- $4,300 Seller Concession
Ownership History
Purchase Details
Home Financials for this Owner
Home Financials are based on the most recent Mortgage that was taken out on this home.Purchase Details
Home Financials for this Owner
Home Financials are based on the most recent Mortgage that was taken out on this home.Purchase Details
Purchase Details
Purchase Details
Purchase Details
Purchase Details
Home Financials for this Owner
Home Financials are based on the most recent Mortgage that was taken out on this home.Similar Homes in the area
Home Values in the Area
Average Home Value in this Area
Purchase History
| Date | Type | Sale Price | Title Company |
|---|---|---|---|
| Warranty Deed | $126,500 | Saturn Title | |
| Warranty Deed | $65,000 | None Available | |
| Interfamily Deed Transfer | -- | None Available | |
| Warranty Deed | $155,000 | Multiple | |
| Quit Claim Deed | -- | Chicago Title Insurance Co | |
| Legal Action Court Order | $115,000 | None Available | |
| Warranty Deed | $78,000 | -- |
Mortgage History
| Date | Status | Loan Amount | Loan Type |
|---|---|---|---|
| Open | $113,850 | New Conventional | |
| Previous Owner | $12,500 | Credit Line Revolving | |
| Previous Owner | $57,079 | Future Advance Clause Open End Mortgage | |
| Previous Owner | $58,500 | New Conventional | |
| Previous Owner | $74,000 | Purchase Money Mortgage |
Property History
| Date | Event | Price | Change | Sq Ft Price |
|---|---|---|---|---|
| 12/13/2019 12/13/19 | Sold | $126,500 | +1.2% | $169 / Sq Ft |
| 11/07/2019 11/07/19 | Pending | -- | -- | -- |
| 10/15/2019 10/15/19 | For Sale | $125,000 | +92.3% | $167 / Sq Ft |
| 12/30/2013 12/30/13 | Sold | $65,000 | -7.0% | -- |
| 11/16/2013 11/16/13 | Pending | -- | -- | -- |
| 11/08/2013 11/08/13 | For Sale | $69,900 | +7.5% | -- |
| 10/28/2013 10/28/13 | Off Market | $65,000 | -- | -- |
| 10/18/2013 10/18/13 | For Sale | $69,900 | -- | -- |
Tax History Compared to Growth
Tax History
| Year | Tax Paid | Tax Assessment Tax Assessment Total Assessment is a certain percentage of the fair market value that is determined by local assessors to be the total taxable value of land and additions on the property. | Land | Improvement |
|---|---|---|---|---|
| 2024 | $2,789 | $10,707 | $244 | $10,463 |
| 2023 | $2,678 | $10,707 | $244 | $10,463 |
| 2022 | $2,678 | $10,707 | $244 | $10,463 |
| 2021 | $2,463 | $8,620 | $158 | $8,462 |
| 2020 | $2,397 | $8,620 | $158 | $8,462 |
| 2019 | $1,556 | $9,587 | $158 | $9,429 |
| 2018 | $1,130 | $7,394 | $134 | $7,260 |
| 2017 | $1,151 | $7,394 | $134 | $7,260 |
| 2016 | $1,318 | $7,394 | $134 | $7,260 |
| 2015 | $1,368 | $7,360 | $109 | $7,251 |
| 2014 | $1,361 | $7,360 | $109 | $7,251 |
| 2013 | $1,312 | $7,360 | $109 | $7,251 |
Agents Affiliated with this Home
-
Teresa Spyrka

Seller's Agent in 2019
Teresa Spyrka
Coldwell Banker Realty
(773) 805-2100
104 Total Sales
-
Leonard Akhnana
L
Buyer's Agent in 2019
Leonard Akhnana
American International Realty
(847) 924-0664
13 Total Sales
-
D
Seller's Agent in 2013
Donna Lambeau
Berkshire Hathaway HomeServices Starck Real Estate
-
Tomasz Barbachen
T
Buyer's Agent in 2013
Tomasz Barbachen
Illinois Real Estate Partners Inc
(630) 560-1001
Map
Source: Midwest Real Estate Data (MRED)
MLS Number: MRD10548506
APN: 08-14-401-071-1022
- 502 W Huntington Commons Rd Unit 136
- 500 W Huntington Commons Rd Unit 150
- 500 W Huntington Commons Rd Unit 152
- 1103 S Hunt Club Dr Unit 125
- 1101 S Hunt Club Dr Unit 115
- 1024 S Hunt Club Dr
- 1316 S Quail Walk Unit 4
- 905 W Palm Dr
- 1330 S Mallard Ln Unit 33
- 904 S Tower Dr
- 913 S See Gwun Ave
- 901 S Can Dota Ave
- 1402 S Linneman Rd
- 1016 W Willow Ln
- 207 W Orchard Place
- 503 Dempster St
- 1410 S Cypress Dr
- 1020 S Grace Dr
- 910 S Waverly Ave
- 1008 S Beechwood Dr

